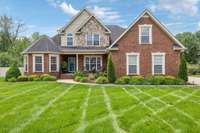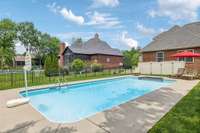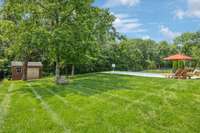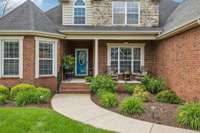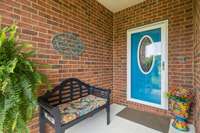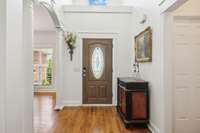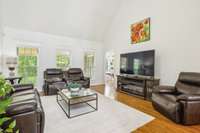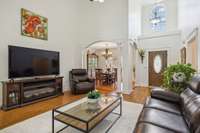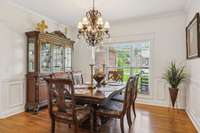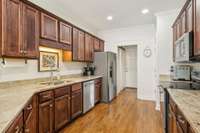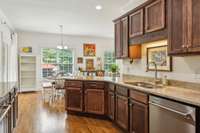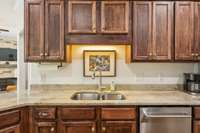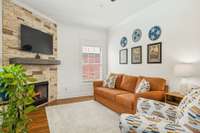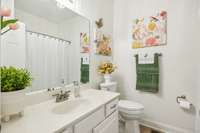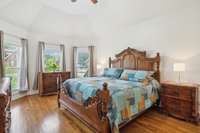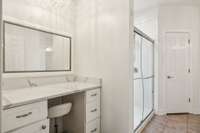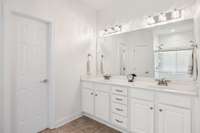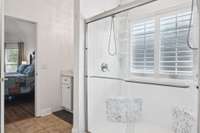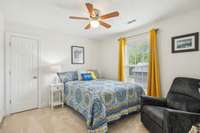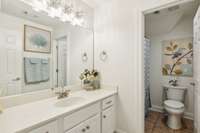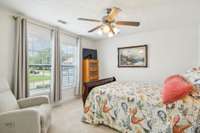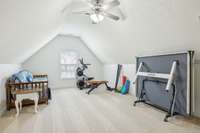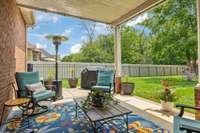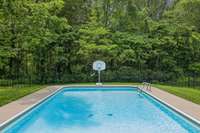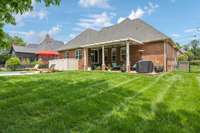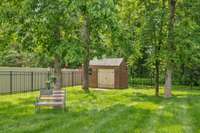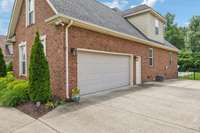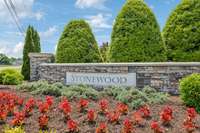- Area 2,857 sq ft
- Bedrooms 4
- Bathrooms 3
Description
Stonewood with a pool! This move- in ready all- brick home sits on nearly half an acre and combines comfort, space, and thoughtful updates—just minutes from I- 24 and 840 in the desirable Triple Stewarts Creek school zone. Featuring 4 bedrooms and 3 full. bathrooms, this home offers a flexible layout with both formal and casual living areas. The updated kitchen includes new appliances, new countertops, and a peninsula, connecting seamlessly to the breakfast nook and formal dining room with wainscoting. Hardwood floors—both new and refinished—run throughout the main level, complemented by fresh paint and updated lighting. The living room features vaulted ceilings, while a separate den with a gas fireplace offers added warmth and character. Upstairs, a large bonus room makes a perfect playroom, media space, or home office. The primary suite features a tray ceiling, bay window, and a spacious bath with double vanities, makeup area, dual- head shower, and walk- in closet. Outside, enjoy a covered front porch, covered patio, private fenced backyard with no rear neighbors, and an in- ground pool with a new pump—perfect for summer. Additional highlights include a two- car garage, storage shed, new upstairs carpet, new HVAC, new sliding door, and fresh landscaping.
Details
- MLS#: 2891476
- County: Rutherford County, TN
- Subd: Stonewood Sec 2
- Stories: 2.00
- Full Baths: 3
- Bedrooms: 4
- Built: 2005 / EXIST
- Lot Size: 0.460 ac
Utilities
- Water: Public
- Sewer: STEP System
- Cooling: Central Air
- Heating: Central
Public Schools
- Elementary: Stewarts Creek Elementary School
- Middle/Junior: Stewarts Creek Middle School
- High: Stewarts Creek High School
Property Information
- Constr: Brick
- Roof: Shingle
- Floors: Carpet, Wood, Tile
- Garage: 2 spaces / detached
- Parking Total: 2
- Basement: Crawl Space
- Fence: Back Yard
- Waterfront: No
- Living: 16x17
- Dining: 13x13 / Formal
- Kitchen: 10x13 / Eat- in Kitchen
- Bed 1: 13x19 / Suite
- Bed 2: 11x11
- Bed 3: 11x11
- Den: 12x11
- Bonus: 13x24 / Second Floor
- Patio: Patio, Covered, Porch
- Taxes: $2,478
- Features: Storage Building
Appliances/Misc.
- Fireplaces: 1
- Drapes: Remain
- Pool: In Ground
Features
- Electric Range
- Dishwasher
- Microwave
- Refrigerator
- Stainless Steel Appliance(s)
- Ceiling Fan(s)
- Extra Closets
- High Ceilings
- Pantry
- Storage
- Walk-In Closet(s)
- Primary Bedroom Main Floor
Location
Directions
I-24 E to exit 70 (Almaville Rd). Right onto Almaville Rd. for 2 1/2 miles. L on Stonewood. L on Woodcliff Dr. R on Cliffstone Dr.

