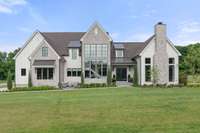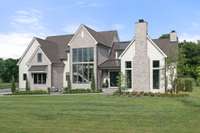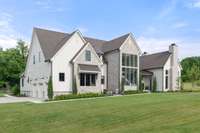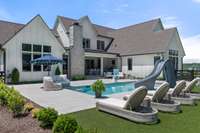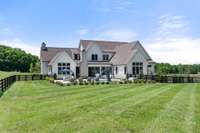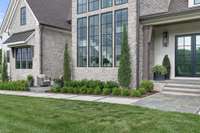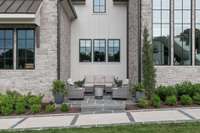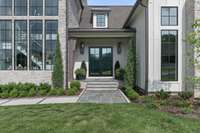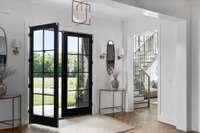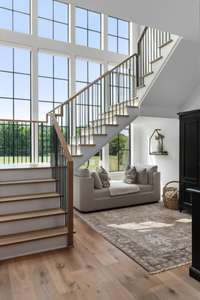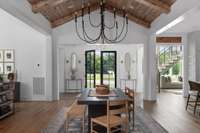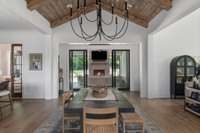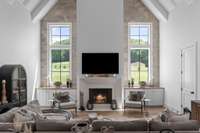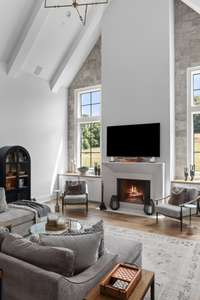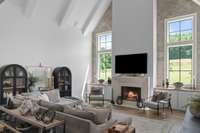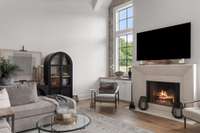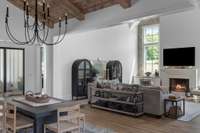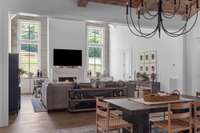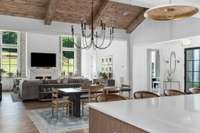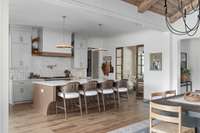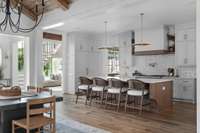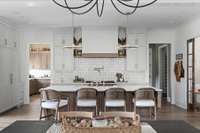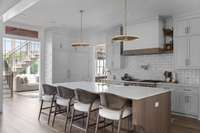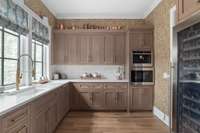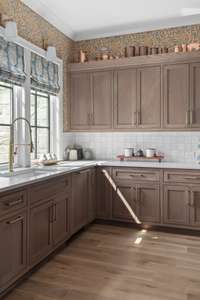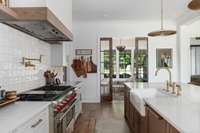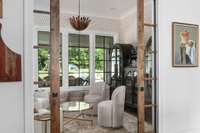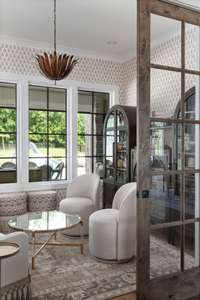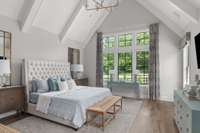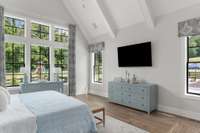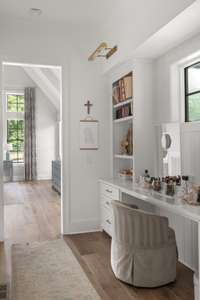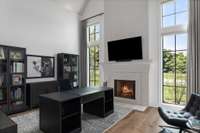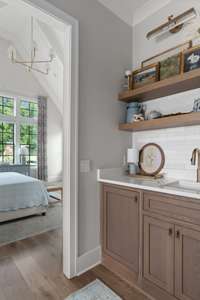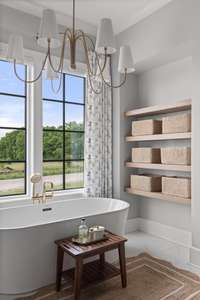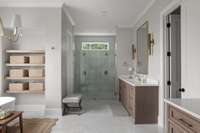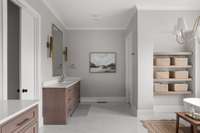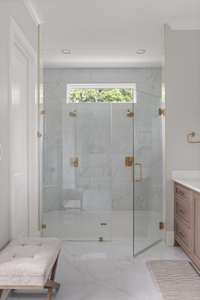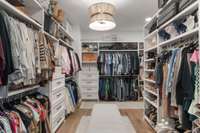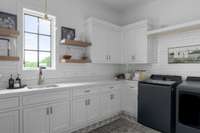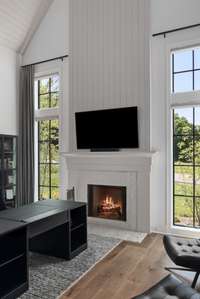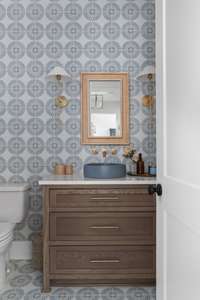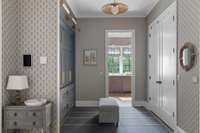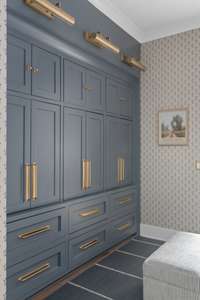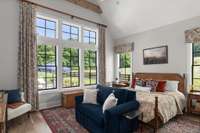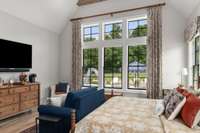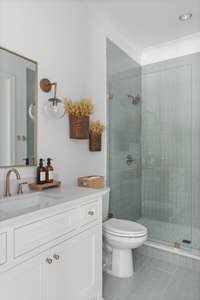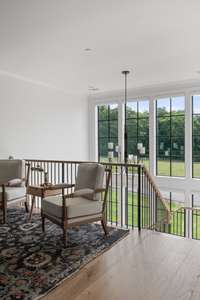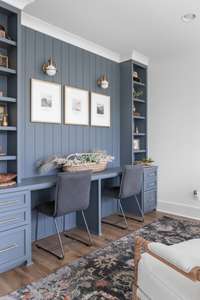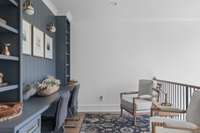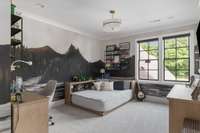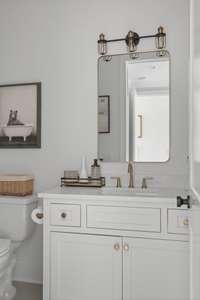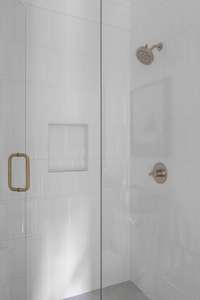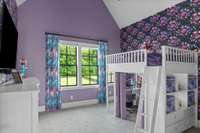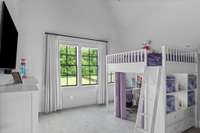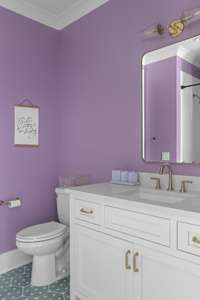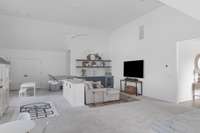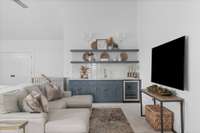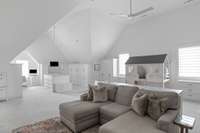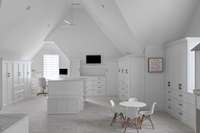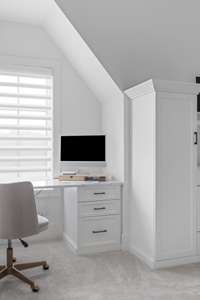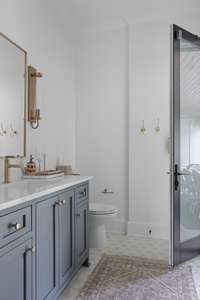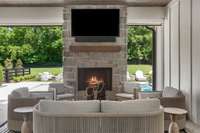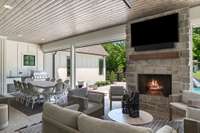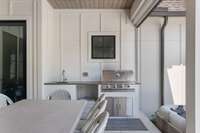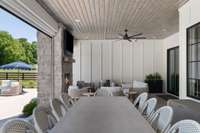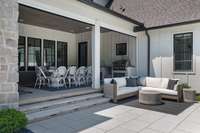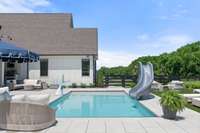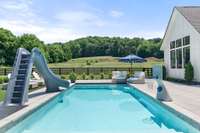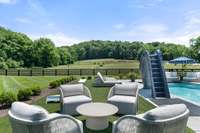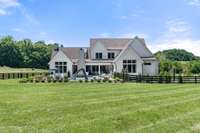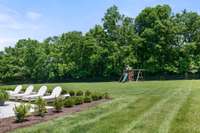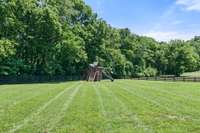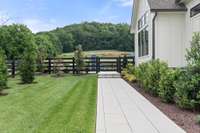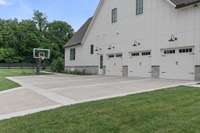- Area 6,169 sq ft
- Bedrooms 4
- Bathrooms 4
Description
Welcome to your dream home! This stunning 6169 sq ft, 4- bedroom home, just one year old, boasts $ 575, 000 in high- end upgrades and thoughtful design. Step into a light- filled open living space with a breathtaking glass window staircase, setting the tone for sophistication throughout. The heart of the home is the large vaulted great room, featuring a striking Archustone fireplace and stone accent wall, perfect for cozy evenings or grand gatherings. The gourmet kitchen has custom white oak cabinetry, large isldesigner lighting, and a built- in wine refrigeration system, complemented by a versatile prep kitchen. Adjacent to the kitchen, a chic cocktail lounge offers endless possibilities as a flex space for entertaining, a home bar, or even a cozy reading nook. The primary suite is a true retreat, complete with a massive vanity area, expansive walk- in closet, and a spa- inspired bathroom with heated floors, a soaking tub, and a large shower. The closet conveniently connects to the laundry room for ultimate functionality. Upstairs are two large ensuite bedrooms, while the upstairs landing features a charming study nook, ideal for homework or quiet work- from- home moments. A massive second floor bonus room steals the show, offering space for crafts, a second office, a TV lounge, and a kids’ play area. . The home office exudes warmth with a wood- burning fireplace ( gas starter) creates a productive and inviting workspace. Outside, the 1 acre lot backing to woods is a resort- like experience with a brand- new gunite pool, a large porch with motorized screens, and a massive fenced backyard.. . perfect for kids to play or for hosting summer barbecues. Modern conveniences abound with custom Hunter Douglas blinds, a Generac generator, Lutron and low- volt systems, and a whole- home osmosis and filtration system ensuring pure comfort and efficiency. The 1 acre lot next door is available for purchase, giving you a 4 bedroom perc site to build the perfect party barn and guest quarters.
Details
- MLS#: 2896833
- County: Williamson County, TN
- Subd: Hills
- Stories: 2.00
- Full Baths: 4
- Half Baths: 2
- Bedrooms: 4
- Built: 2024 / EXIST
- Lot Size: 1.100 ac
Utilities
- Water: Public
- Sewer: Septic Tank
- Cooling: Central Air
- Heating: Central
Public Schools
- Elementary: Heritage Elementary
- Middle/Junior: Heritage Middle School
- High: Summit High School
Property Information
- Constr: Masonite, Stone
- Roof: Shingle
- Floors: Carpet, Wood, Tile
- Garage: 3 spaces / detached
- Parking Total: 3
- Basement: Crawl Space
- Waterfront: No
- Patio: Patio, Covered, Porch, Screened
- Taxes: $6,891
- Features: Smart Irrigation
Appliances/Misc.
- Fireplaces: 3
- Drapes: Remain
- Pool: In Ground
Features
- Double Oven
- Built-In Gas Range
- Dishwasher
- Disposal
- Ice Maker
- Microwave
- Refrigerator
- Bookcases
- Built-in Features
- Extra Closets
- High Ceilings
- Open Floorplan
- Pantry
- Storage
- Walk-In Closet(s)
- Primary Bedroom Main Floor
- Kitchen Island
Location
Directions
USE 1780 DEAN RD. FOR NAVIGATION. Home is just past the culdesac on the left in the back part of the neighborhood. The Hills community is located at the end of Dean rd. This is exactly 4 minutes after passing the restaurant, Circa.

