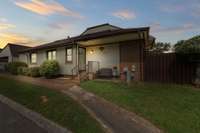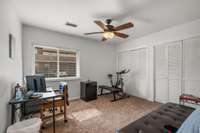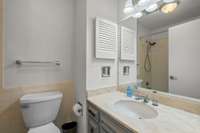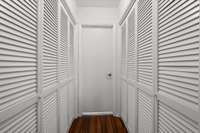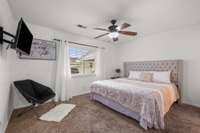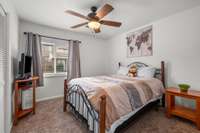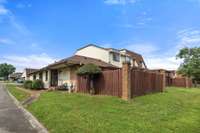- Area 1,214 sq ft
- Bedrooms 3
- Bathrooms 2
Description
** One- Level Living with Immediate Possession! Davidson County, Tn. This lovely home is 15 Minutes to Downtown Looking for effortless living in a move- in ready home? This lovely home checks all the boxes! * * Like- New Upgrades – Including HVAC, water heater, patio doors and so much more! This home is a MUST- SEE! * * All Appliances Stay – Including washer & dryer * * Stylish Kitchen – Beautiful tile backsplash * * Private Outdoor Space – Fenced patio area for privacy and relaxation * * Convenient Storage – Extra storage near carport * * Major Updates – New windows, new roof, & a new electrical box! Perfectly located just minutes from downtown Nashville, this well- maintained home offers unbeatable value at under $ 300K. Don’t miss out on this incredible opportunity—schedule your showing today!
Details
- MLS#: 2896871
- County: Davidson County, TN
- Subd: Heritage Village Condomimiums
- Stories: 1.00
- Full Baths: 2
- Bedrooms: 3
- Built: 1973 / EXIST
- Lot Size: 0.030 ac
Utilities
- Water: Public
- Sewer: Public Sewer
- Cooling: Ceiling Fan( s), Central Air, Electric
- Heating: Heat Pump
Public Schools
- Elementary: Stratton Elementary
- Middle/Junior: Madison Middle
- High: Hunters Lane Comp High School
Property Information
- Constr: Brick
- Roof: Asphalt
- Floors: Carpet, Laminate
- Garage: No
- Parking Total: 2
- Basement: Crawl Space
- Fence: Back Yard
- Waterfront: No
- Living: 19x11 / Combination
- Dining: 10x10 / L- Shaped
- Kitchen: 8x8
- Bed 1: 13x12 / Full Bath
- Bed 2: 10x11 / Extra Large Closet
- Bed 3: 11x12
- Patio: Patio
- Taxes: $1,058
- Amenities: Pool, Sidewalks
- Features: Storage Building
Appliances/Misc.
- Fireplaces: No
- Drapes: Remain
Features
- Electric Oven
- Electric Range
- Dishwasher
- Disposal
- Dryer
- Refrigerator
- Washer
- Ceiling Fan(s)
- Storage
- Primary Bedroom Main Floor
- High Speed Internet
- Smoke Detector(s)
Location
Directions
Take I-65 N, take exit 92 Old Hickory Blvd and turn toward Madison onto SR-45. Head East and turn left onto Heritage Dr., Turn rt on Heritage Dr., At the stop sign, turn left and the destination will be on your left.

