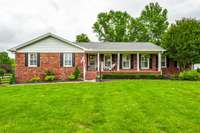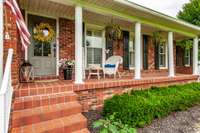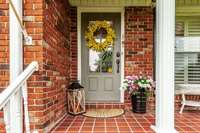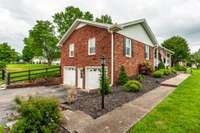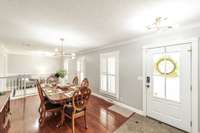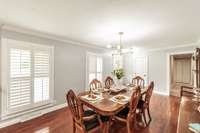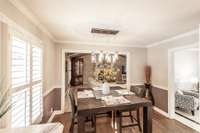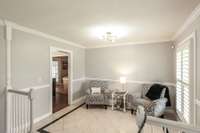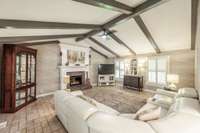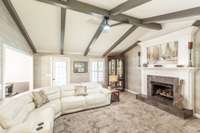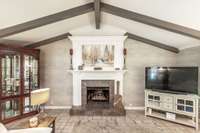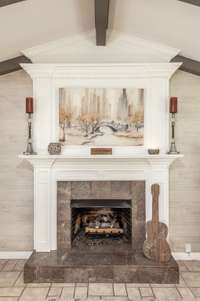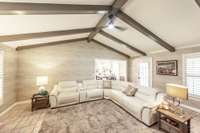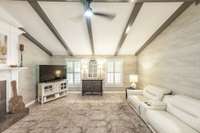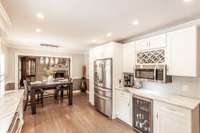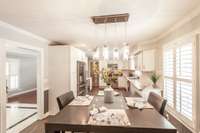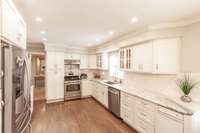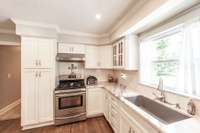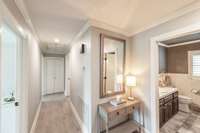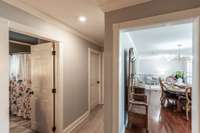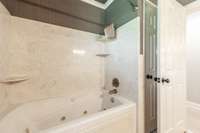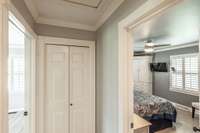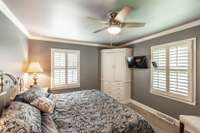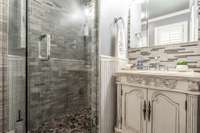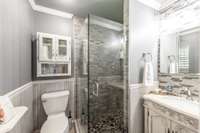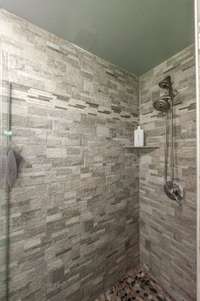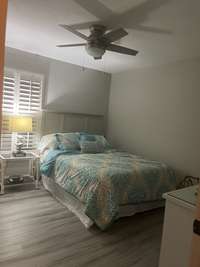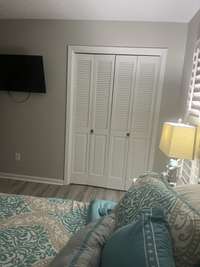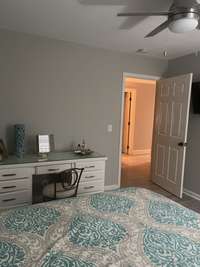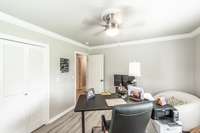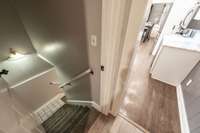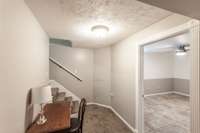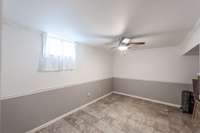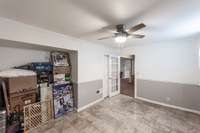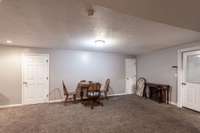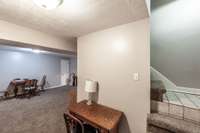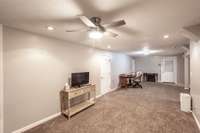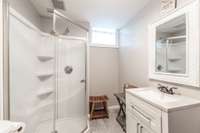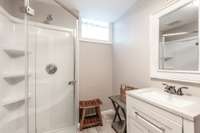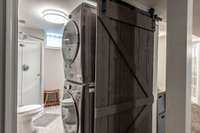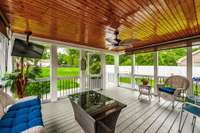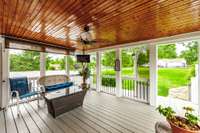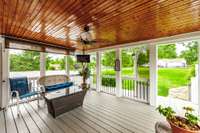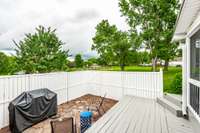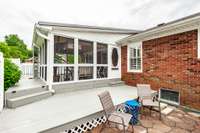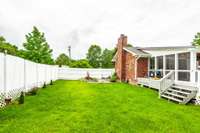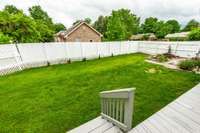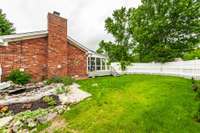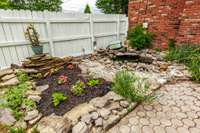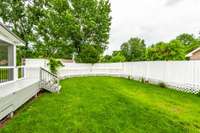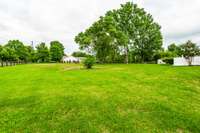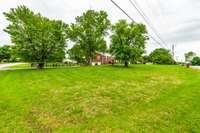- Area 2,745 sq ft
- Bedrooms 3
- Bathrooms 3
Description
Set on over an acre of beautifully landscaped land, this stately and fully renovated home offers the perfect blend of classic elegance and modern comfort. The fully fenced backyard features newly painted black plank fencing, providing privacy and a polished look. Inside, you’ll find brand- new flooring, fresh paint, updated light fixtures, and ceiling fans throughout. The updated kitchen shines with beautiful hardwood floors and contemporary finishes—ideal for everyday living and entertaining. The spacious great room features a unique double- mantle fireplace with gas logs, creating a warm and inviting atmosphere. Wood plantation shutters throughout add timeless charm. Enjoy peaceful mornings and quiet evenings on the screened- in porch, overlooking a tree- lined backyard filled with the sounds of nature. A separate fenced- in garden area with a fish pond—protected from deer—offers a private escape or space to cultivate your green thumb or the perfect place for a pool. The full finished basement expands your living space and includes an office that can double as a bedroom, a separate living area, and a full bath. Whether you’re looking for the perfect in- law suite, guest quarters, or a potential rental apartment, this space adds flexibility and value. Home has several storage options. Bring your boat. Close to Old Hickory Lake Boat Ramps and Cages Bend Camp grounds. This move- in- ready gem offers space, style, and serenity—inside and out. Don’t miss your chance to call it home! Seller is owner agent. Price reduced $ 17, 100.
Details
- MLS#: 2897037
- County: Sumner County, TN
- Subd: Brookhaven Acres
- Stories: 1.00
- Full Baths: 3
- Bedrooms: 3
- Built: 1971 / APROX
- Lot Size: 1.120 ac
Utilities
- Water: Public
- Sewer: Septic Tank
- Cooling: Central Air
- Heating: Central, Natural Gas
Public Schools
- Elementary: Jack Anderson Elementary
- Middle/Junior: Station Camp Middle School
- High: Station Camp High School
Property Information
- Constr: Brick
- Floors: Carpet, Wood, Laminate, Marble, Other, Tile
- Garage: 2 spaces / detached
- Parking Total: 2
- Basement: Finished
- Waterfront: No
- Living: 20x17
- Dining: 18x11 / Formal
- Kitchen: 21x11 / Eat- in Kitchen
- Bed 1: 14x11
- Bed 2: 12x11
- Bed 3: 12x11
- Bonus: 29x22 / Basement Level
- Patio: Deck, Screened
- Taxes: $1,692
Appliances/Misc.
- Fireplaces: 1
- Drapes: Remain
Features
- Gas Oven
- Gas Range
- Trash Compactor
- Dishwasher
- Refrigerator
- Stainless Steel Appliance(s)
- Primary Bedroom Main Floor
- Security System
- Smoke Detector(s)
Location
Directions
I-65 to Vietnam Vets Blvd. to exit 7 to R on Cages Bend Rd (first street past Kroger Market Place) Continue until L Douglas Bend (Church) Pass the number one Fire department until L on Brookhaven Drive. Home on the corner of Brookhaven an Brookside Dr,

