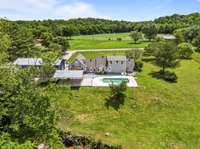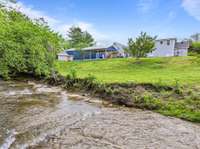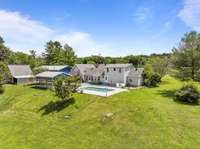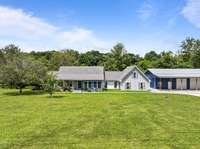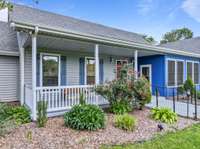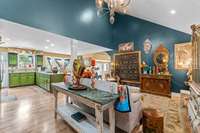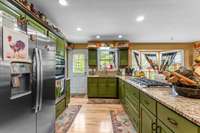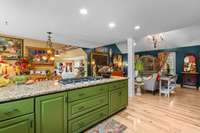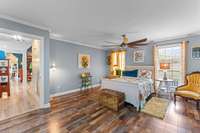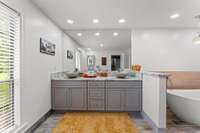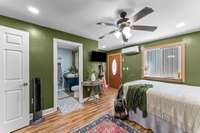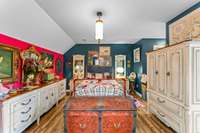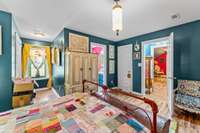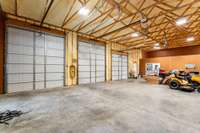- Area 3,402 sq ft
- Bedrooms 4
- Bathrooms 3
Description
Welcome to Your Private Retreat at 1313 Stayton Rd, Dickson County!
Where else can you relax poolside, unwind on a covered patio, and listen to a year- round creek — all while enjoying the modern comforts of a beautifully updated home? This stunning 3, 402 sq ft residence on 5. 27± tranquil acres is the perfect blend of peaceful country living and thoughtful upgrades.
Step inside to discover:
3 spacious bedrooms, each with its own en- suite bathroom
3. 5 total baths, plus a flex room and bonus room ( ideal as an optional 4th bedroom)
A luxurious master suite featuring a soaking tub, tile walk- in shower, Corian countertops, and double vanity
A large pantry with dishwasher, separate laundry room with sink and folding table
A cozy den with a gas fireplace—perfect for cool evenings
Enjoy seamless indoor- outdoor living:
In- ground pool with pavilion and new liner, pump, and cover ( 2020)
Covered patio overlooking your own year- round creek
Fenced pasture ideal for animals or gardening
Bonus features include:
A newly built ( 2023) 1, 800 sq ft detached 3- car shop, fully spray- foam insulated, with office space and a half bath—perfect for a hobbyist or home business
A separate site- built 1- bay garage for mower or equipment storage
Three tankless water heaters, updated HVAC & mini splits ( 2018) , and fresh interior paint
Kitchen appliances included
Whether you' re raising a family, hosting guests, or enjoying multi- generational living, this home has space, comfort, and style to spare.
Be sure to view the attached video and 360° virtual tour to experience the full beauty of this property.
Details
- MLS#: 2897632
- County: Dickson County, TN
- Style: Cape Cod
- Stories: 2.00
- Full Baths: 3
- Half Baths: 1
- Bedrooms: 4
- Built: 1990 / Renovated
- Lot Size: 5.270 ac
Utilities
- Water: Public
- Sewer: Septic Tank
- Cooling: Attic Fan, Ceiling Fan( s), Central Air
- Heating: Central, Natural Gas
Public Schools
- Elementary: Charlotte Elementary
- Middle/Junior: Charlotte Middle School
- High: Creek Wood High School
Property Information
- Constr: Vinyl Siding
- Roof: Shingle
- Floors: Wood, Tile
- Garage: 3 spaces / detached
- Parking Total: 3
- Basement: None
- Waterfront: No
- Living: 19x13 / Combination
- Kitchen: 19x15
- Bed 1: 15x20 / Full Bath
- Bed 2: 12x14 / Bath
- Bed 3: 15x19 / Extra Large Closet
- Den: 16x16 / Bookcases
- Patio: Patio, Covered, Porch, Screened
- Taxes: $1,696
Appliances/Misc.
- Fireplaces: 1
- Drapes: Remain
Features
- Built-In Electric Oven
- Cooktop
- Gas Range
- Dishwasher
- Disposal
- Ice Maker
- Microwave
- Refrigerator
- Stainless Steel Appliance(s)
- Bookcases
- Built-in Features
- Entrance Foyer
- In-Law Floorplan
- Open Floorplan
- Pantry
- Walk-In Closet(s)
- High Speed Internet
- Doors
- Windows
- Water Heater
- Security System
Location
Directions
From Clarksville take Hwy 48S to Stayton Rd, left 1.6 mi on left (From Dickson) take Hwy 48N to Stayton Rd, right, 1.6 mi on left.



