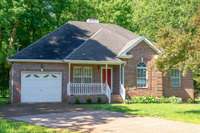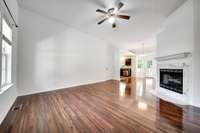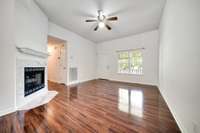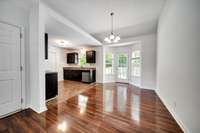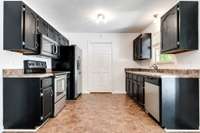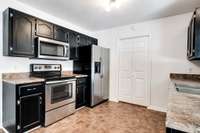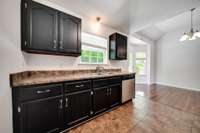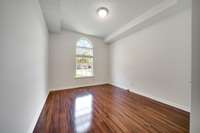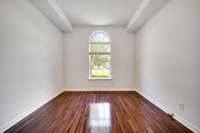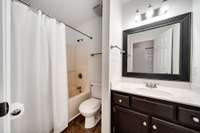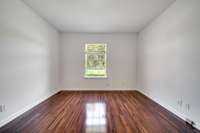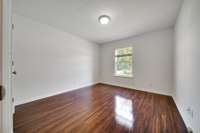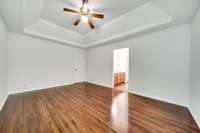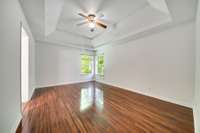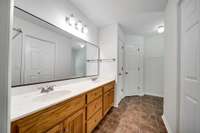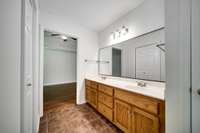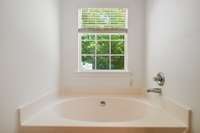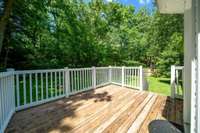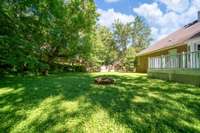- Area 1,358 sq ft
- Bedrooms 3
- Bathrooms 2
Description
Welcome to this lovely 3- bedroom, 2- bath all- brick home in the sought- after Indian Ridge subdivision - located in White House—just 25 minutes from downtown Nashville! Move- in ready and full of charm, this home features fresh paint, beautiful hardwood floors, a back deck for outdoor gatherings, and a spacious backyard—ideal for entertaining or simply unwinding. Don’t miss your chance to own in one of the area' s most desirable neighborhoods!
Details
- MLS#: 2897718
- County: Robertson County, TN
- Subd: Indian Ridge Sec 2 Rev
- Stories: 1.00
- Full Baths: 2
- Bedrooms: 3
- Built: 1997 / EXIST
- Lot Size: 0.490 ac
Utilities
- Water: Public
- Sewer: Public Sewer
- Cooling: Central Air
- Heating: Central
Public Schools
- Elementary: Robert F. Woodall Elementary
- Middle/Junior: White House Heritage Elementary School
- High: White House Heritage High School
Property Information
- Constr: Brick
- Floors: Wood
- Garage: 1 space / attached
- Parking Total: 1
- Basement: Crawl Space
- Waterfront: No
- Living: 18x13
- Dining: 12x11
- Kitchen: 12x11
- Bed 1: 18x13 / Full Bath
- Bed 2: 11x11 / Extra Large Closet
- Bed 3: 11x12 / Extra Large Closet
- Patio: Deck, Patio
- Taxes: $1,965
Appliances/Misc.
- Fireplaces: No
- Drapes: Remain
Features
- Oven
- Cooktop
- Disposal
Location
Directions
I-65 N EXIT #108 R-HWY 76 L Lone Oak Dr, Left Indian Ridge Blvd., Right Apache Trail, House on Right

