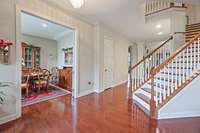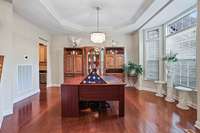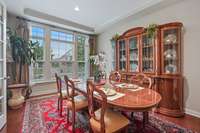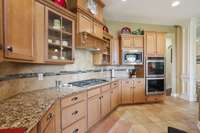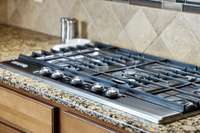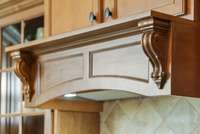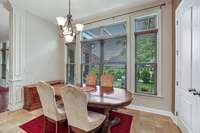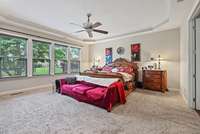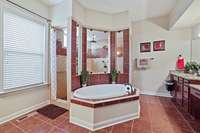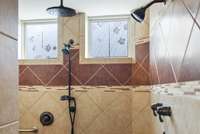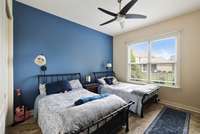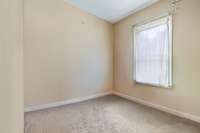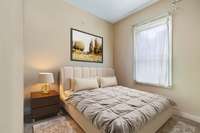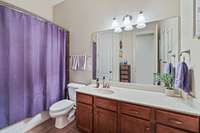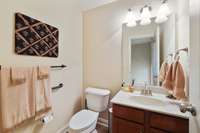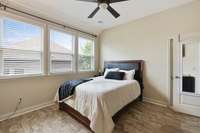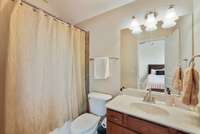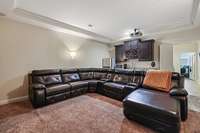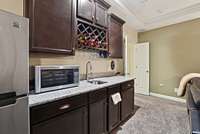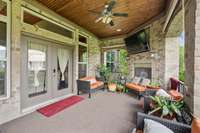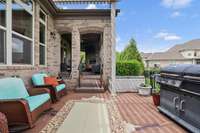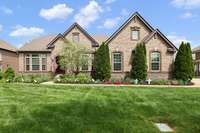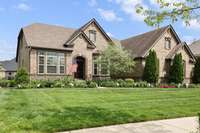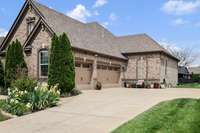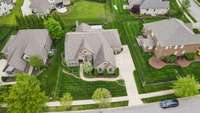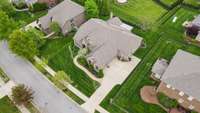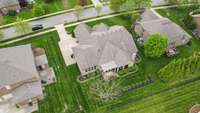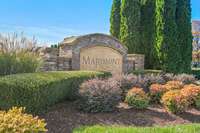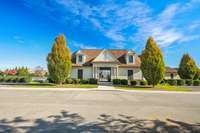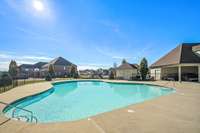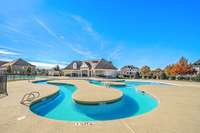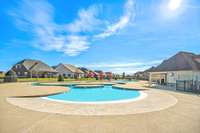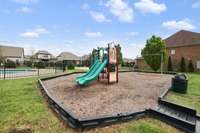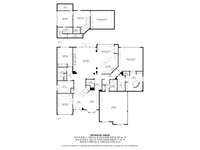- Area 3,884 sq ft
- Bedrooms 4
- Bathrooms 3
Description
Welcome to this custom- built 4- bedroom, 3 full and 2 half bath home, nestled in the prestigious gated community of Marymont Springs, where luxury meets livability. Freshly painted and meticulously maintained, this home showcases high- end finishes, soaring ceilings, and an open- concept design. Step into the grand entryway, where a formal dining room and private office greet you with both sophistication and functionality. At the heart of the home lies a gourmet kitchen, thoughtfully designed for both entertaining and daily living, flowing effortlessly into expansive living spaces. The living room impresses with a cozy fireplace, custom built- in bookshelves, and dramatic ceilings that elevate the entire space. For the ultimate movie night, retreat to your private home theater offering a comfortable, immersive escape. The luxurious primary suite is a true retreat, complete with a spa- like en- suite featuring dual vanities, a walk- through shower, and a freestanding soaking tub, perfect for unwinding at the end of the day. Step outside to a beautifully designed outdoor living area, ideal for enjoying a quiet morning with coffee, or hosting memorable gatherings. The lush landscaping and private backyard create a serene, resort- style atmosphere. Located in a community offering top- tier amenities including a pool, playground, and basketball court, this exceptional home is the perfect blend of style, space, and prime location. Buyer Incentive: Up to 1% lender credit on the loan amount if the buyer uses the Seller' s Preferred Lender.
Details
- MLS#: 2897883
- County: Rutherford County, TN
- Subd: Marymont Springs Sec 1 Ph 3
- Style: Traditional
- Stories: 2.00
- Full Baths: 3
- Half Baths: 2
- Bedrooms: 4
- Built: 2014 / EXIST
- Lot Size: 0.290 ac
Utilities
- Water: Public
- Sewer: Public Sewer
- Cooling: Dual, Electric
- Heating: Dual, Natural Gas
Public Schools
- Elementary: Salem Elementary School
- Middle/Junior: Blackman Middle School
- High: Blackman High School
Property Information
- Constr: Brick, Stone
- Roof: Shingle
- Floors: Carpet, Wood, Tile
- Garage: 3 spaces / detached
- Parking Total: 3
- Basement: Crawl Space
- Waterfront: No
- Living: 19x25
- Dining: 12x16 / Formal
- Kitchen: 17x12 / Pantry
- Bed 1: 21x20 / Suite
- Bed 2: 12x15 / Extra Large Closet
- Bed 3: 19x15
- Bed 4: 12x13 / Bath
- Den: 13x13
- Bonus: Second Floor
- Patio: Patio, Covered, Porch
- Taxes: $5,473
- Amenities: Gated, Park, Playground, Pool, Sidewalks, Underground Utilities
Appliances/Misc.
- Fireplaces: 1
- Drapes: Remain
Features
- Double Oven
- Electric Oven
- Cooktop
- Dishwasher
- Disposal
- Microwave
- Built-in Features
- Ceiling Fan(s)
- Entrance Foyer
- Extra Closets
- High Ceilings
- Storage
- Walk-In Closet(s)
- High Speed Internet
- Windows
- Low VOC Paints
- Thermostat
- Sealed Ducting
- Fire Alarm
- Smoke Detector(s)
Location
Directions
From Murfreesboro- TN-96/Old Fort towards Franklin, Turn Left on Rucker Ln, Turn right on Marymont Springs, Turn right on Marylake Way, Home will be on the Right


