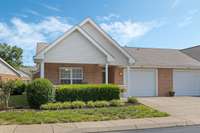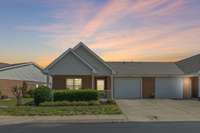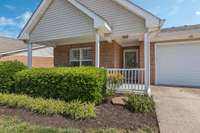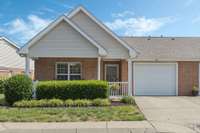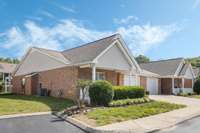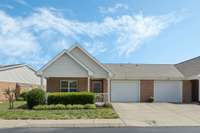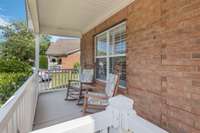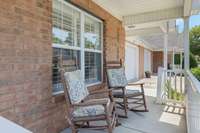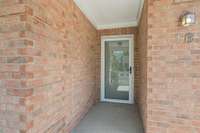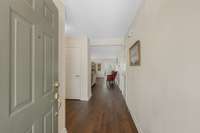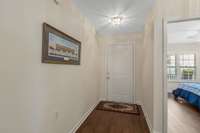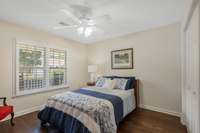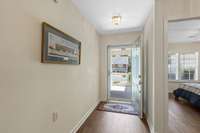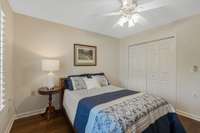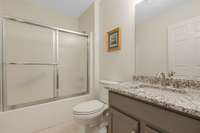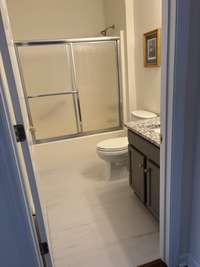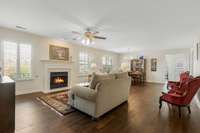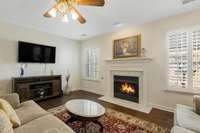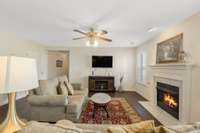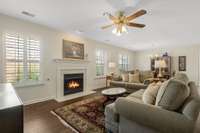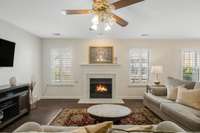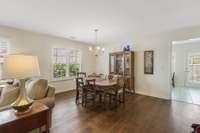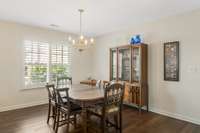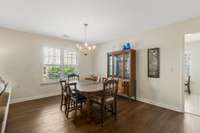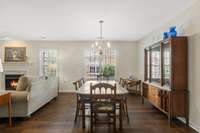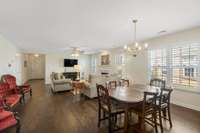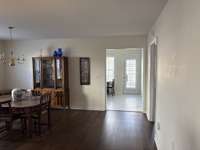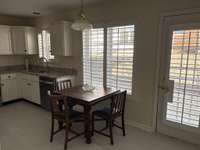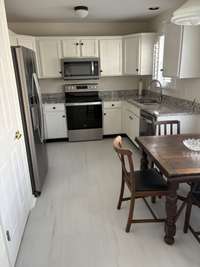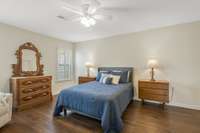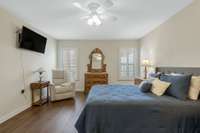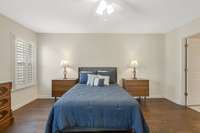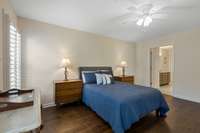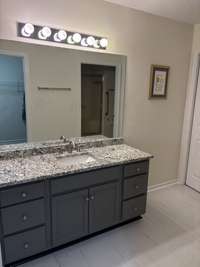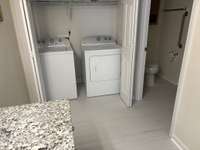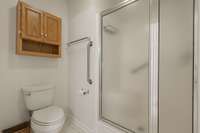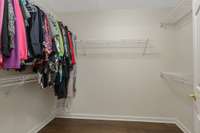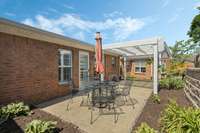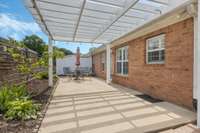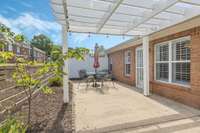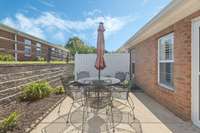- Area 1,463 sq ft
- Bedrooms 2
- Bathrooms 2
Description
Sought After 55+ community within walking distance of Publix, Walgreens and trails; BRAND NEW TILE FLOORING… step into style with brand new tile flooring in the kitchen and both baths—modern updates you’ll love! Open floor plan; renovated with new wood flooring, paint, appliances, countertops, all cabinets painted, and new plumbing fixtures; new plantation shutters; no carpet; ready to move in; bus stop at entrance for trips to downtown Franklin and Cool Springs; HOA maintains exterior of the home and landscaping; dues also include 2 community pools, park, clubhouse, tennis/ pickle ball courts and work out room.
Details
- MLS#: 2897934
- County: Williamson County, TN
- Subd: Windsor Park Ph 1 @ Ff
- Style: Cape Cod
- Stories: 1.00
- Full Baths: 2
- Bedrooms: 2
- Built: 1997 / Existing
- Lot Size: 0.030 ac
Utilities
- Water: Public
- Sewer: Public Sewer
- Cooling: Central Air
- Heating: Natural Gas
Public Schools
- Elementary: Hunters Bend Elementary
- Middle/Junior: Grassland Middle School
- High: Franklin High School
Property Information
- Constr: Brick, Aluminum Siding
- Roof: Shingle
- Floors: Wood, Laminate, Tile
- Garage: 1 space / attached
- Parking Total: 2
- Basement: None
- Waterfront: No
- Living: 17x18 / Great Room
- Dining: 12x17 / Formal
- Kitchen: 15x13 / Eat- in Kitchen
- Bed 1: 14x16 / Suite
- Bed 2: 12x11 / Bath
- Patio: Porch, Covered, Patio
- Taxes: $1,745
- Amenities: Fifty Five and Up Community, Clubhouse, Fitness Center, Park, Playground, Pool, Sidewalks, Tennis Court(s), Underground Utilities, Trail(s)
Appliances/Misc.
- Fireplaces: 1
- Drapes: Remain
Features
- Built-In Electric Oven
- Dishwasher
- Disposal
- Microwave
- Refrigerator
- Accessible Doors
- Accessible Entrance
- Accessible Hallway(s)
- Ceiling Fan(s)
- Entrance Foyer
- Extra Closets
- Open Floorplan
- Pantry
- Redecorated
- Walk-In Closet(s)
- High Speed Internet
- Security System
- Smoke Detector(s)
Location
Directions
I-65 to West McEwen Dr; left on Cool Springs Blvd, right on Mack Hatcher; right on Hillsboro Rd; right on Fieldstone Pkwy; left onto Holland Park Ln; home is on the left

