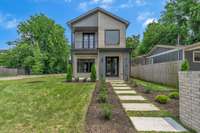- Area 2,353 sq ft
- Bedrooms 4
- Bathrooms 3
Description
Modern New Construction in Prime Location – No HOA! Location, location, location! Discover this stunning new construction contemporary modern home nestled in a growing community, perfectly situated on a desirable corner lot. Just blocks from Middle Tennessee State University, the Community Center, and only minutes from Stones River Mall, top- rated restaurants, and interstate access, this home offers unbeatable convenience. Step inside to an expansive open- concept floor plan boasting four spacious bedrooms and three and a half luxurious bathrooms. The chef’s kitchen is a showstopper with a quartz extended island, custom tall cabinets, modern hardware finishes, and stainless steel appliances—perfect for entertaining. Oversized storm- rated windows flood the home with natural light, highlighting the rich hardwood floors throughout. Retreat to the impressive owner’s suite featuring an XL walk- in closet and a private balcony. Two additional bedrooms share a Jack- and- Jill balcony, perfect for enjoying your morning coffee or unwinding in the evening. A level yard offers great outdoor entertaining potential, and the insulated two- car garage adds year- round functionality. This home has no HOA restrictions. The seller to provide a one- year builder’s warranty for peace of mind. This home is an absolute must- see. Home has been virtually staged. Schedule your private tour today and experience luxury, location, and lifestyle at its best!
Details
- MLS#: 2898158
- County: Rutherford County, TN
- Style: Contemporary
- Stories: 2.00
- Full Baths: 3
- Half Baths: 1
- Bedrooms: 4
- Built: 2024 / EXIST
- Lot Size: 0.130 ac
Utilities
- Water: Public
- Sewer: Public Sewer
- Cooling: Central Air
- Heating: Central
Public Schools
- Elementary: Hobgood Elementary
- Middle/Junior: Whitworth- Buchanan Middle School
- High: Blackman High School
Property Information
- Constr: Brick, Stucco, Vinyl Siding
- Roof: Shingle
- Floors: Carpet, Wood, Tile
- Garage: 2 spaces / detached
- Parking Total: 6
- Basement: Slab
- Waterfront: No
- Living: 15x21 / Combination
- Kitchen: 21x26 / Eat- in Kitchen
- Bed 1: 10x17 / Suite
- Bed 2: 9x10 / Extra Large Closet
- Bed 3: 9x13 / Bath
- Bed 4: 10x15 / Walk- In Closet( s)
- Patio: Porch, Covered
- Taxes: $389
- Features: Balcony
Appliances/Misc.
- Fireplaces: No
- Drapes: Remain
Features
- Electric Range
- Dishwasher
- Refrigerator
- Stainless Steel Appliance(s)
- Ceiling Fan(s)
- Entrance Foyer
- Extra Closets
- High Ceilings
- Open Floorplan
- Pantry
- Storage
- Walk-In Closet(s)
- Smoke Detector(s)
Location
Directions
Head Southeast on NW Broad St, Continue on SE Broad St, Left onto Ash St., Turn left onto S Highland Ave, Turn right onto E Castle St., Turn Left onto S University St and Turn Right onto Sun Cir.








































