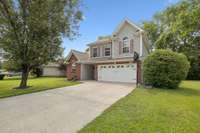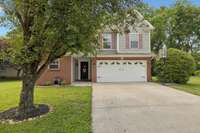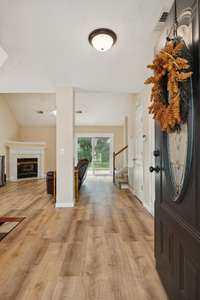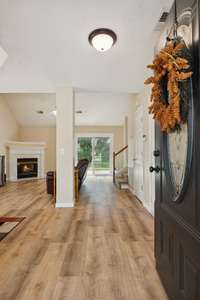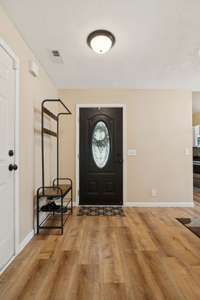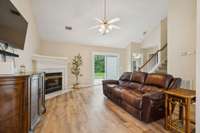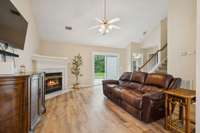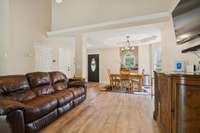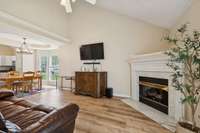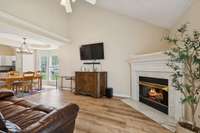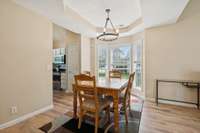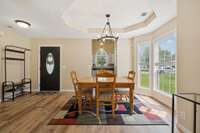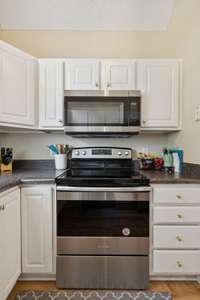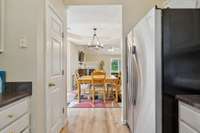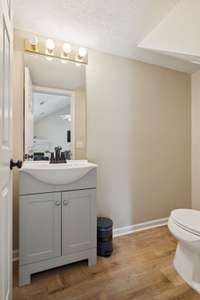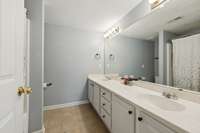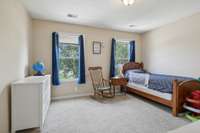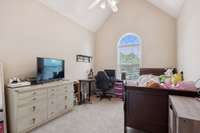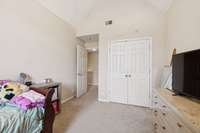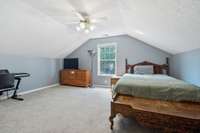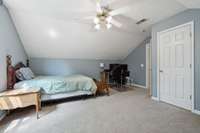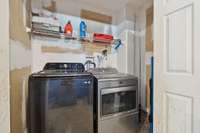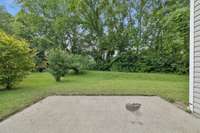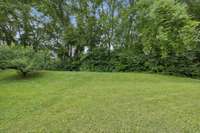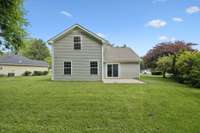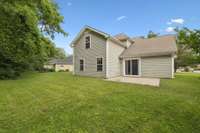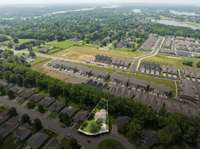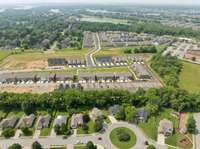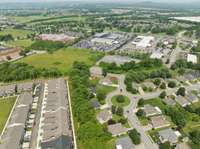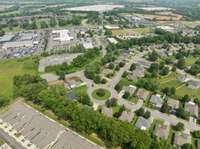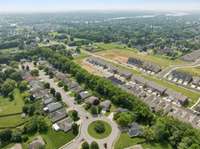- Area 1,667 sq ft
- Bedrooms 4
- Bathrooms 2
Description
Welcome to 1061 Chesire Way! The Savvy Buyer understands the difference between new construction and established quality! This home in Plantation Trace delivers! It boasts vaulted ceilings, All Weather Flooring, Stainless Appliances in a fantastic Neighborhood- Conveniently located to everything! Publix, Lowes, Amazing Restaurants, and Additional Shopping within a mile! New Target Shopping Center coming soon less than 5 minutes away! Roof is only 5 years old! 4th Bedroom could be a Bonus Room as well! Sellers are motivated- Bring Us An Offer! Ask About Preferred Lender Incentive 1% of your loan amount toward closing costs or rate buy- down with CareyAnn & MyMortgageTeam at CMG Financial!
Details
- MLS#: 2898709
- County: Sumner County, TN
- Subd: Plantation Trace Ph
- Style: Traditional
- Stories: 2.00
- Full Baths: 2
- Half Baths: 1
- Bedrooms: 4
- Built: 2000 / EXIST
- Lot Size: 0.180 ac
Utilities
- Water: Public
- Sewer: Public Sewer
- Cooling: Central Air, Electric
- Heating: Central, Natural Gas
Public Schools
- Elementary: Howard Elementary
- Middle/Junior: Rucker Stewart Middle
- High: Gallatin Senior High School
Property Information
- Constr: Brick
- Floors: Carpet, Other, Vinyl
- Garage: 2 spaces / attached
- Parking Total: 2
- Basement: Slab
- Waterfront: No
- Living: 16x13
- Dining: Separate
- Kitchen: Pantry
- Bed 1: 15x12 / Suite
- Bed 2: 13x11
- Bed 3: 13x10
- Bed 4: 15x12 / Extra Large Closet
- Patio: Patio
- Taxes: $1,739
Appliances/Misc.
- Fireplaces: 1
- Drapes: Remain
Features
- Electric Oven
- Electric Range
- Dishwasher
- Disposal
- Ice Maker
- Microwave
- Refrigerator
- Stainless Steel Appliance(s)
- Ceiling Fan(s)
- Extra Closets
- High Ceilings
- Pantry
- Redecorated
- Primary Bedroom Main Floor
- Smoke Detector(s)
Location
Directions
Gallatin Rd N. Right on Grassland Pl. Left oN Chesire Way. Home on Right

