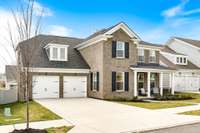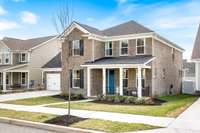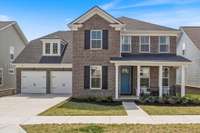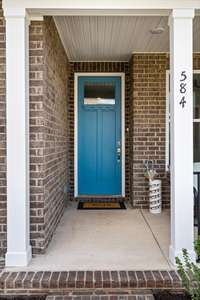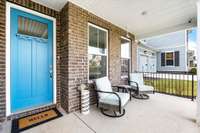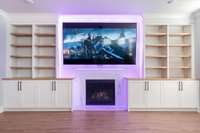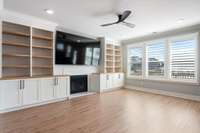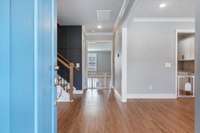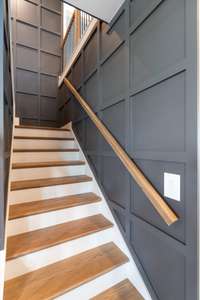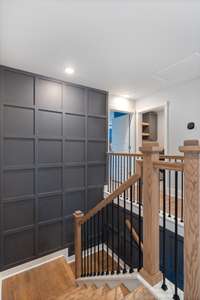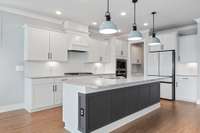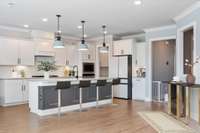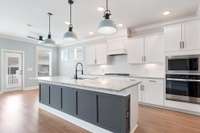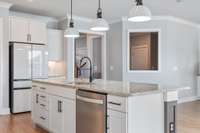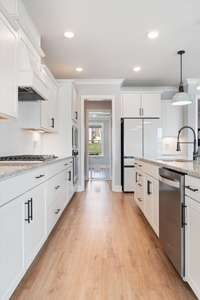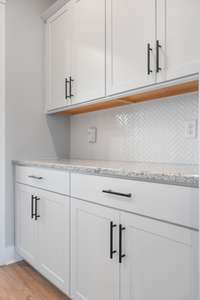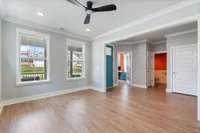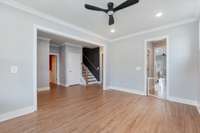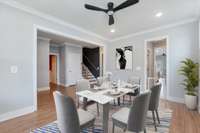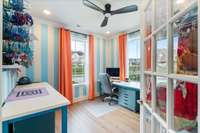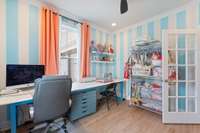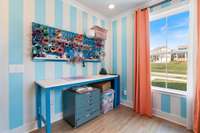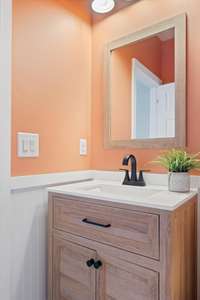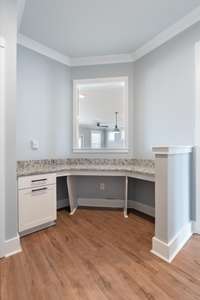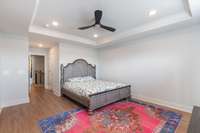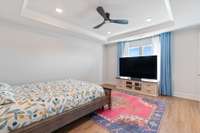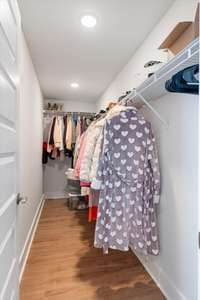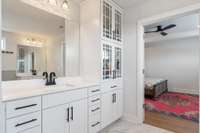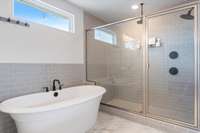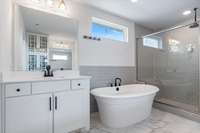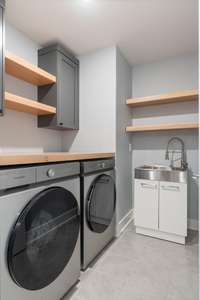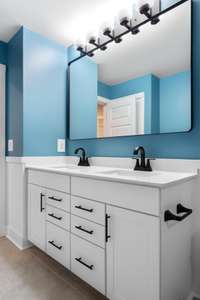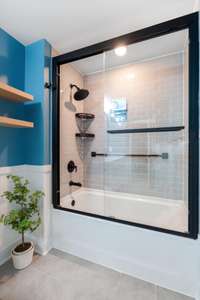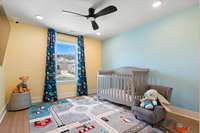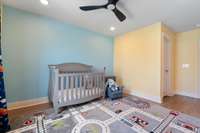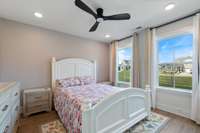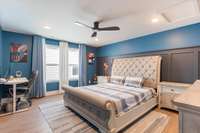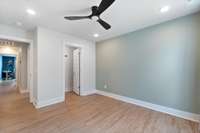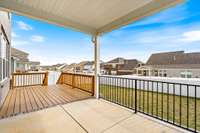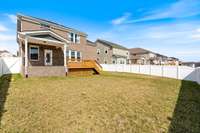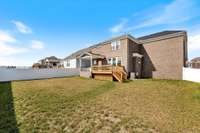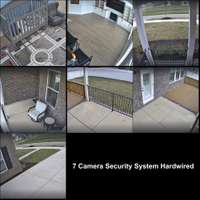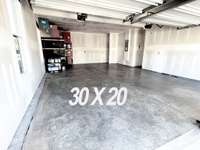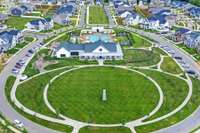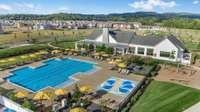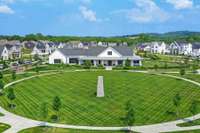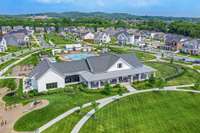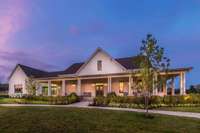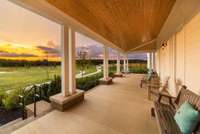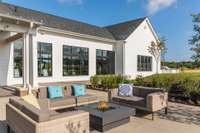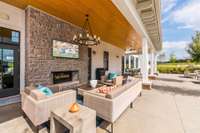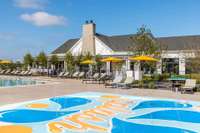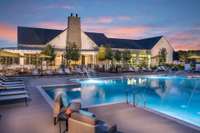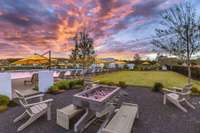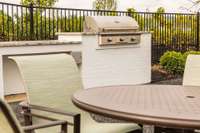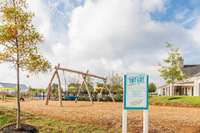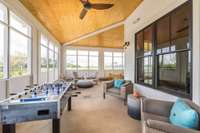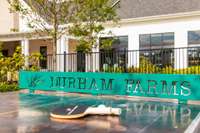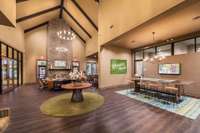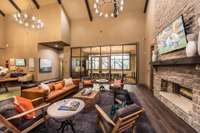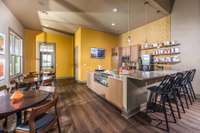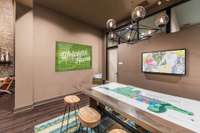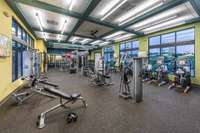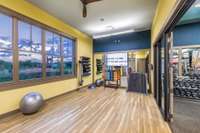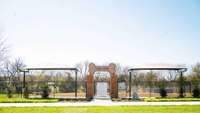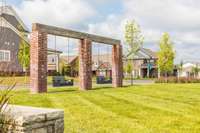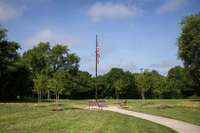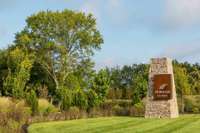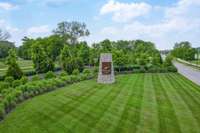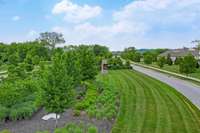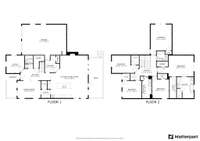- Area 3,307 sq ft
- Bedrooms 5
- Bathrooms 2
Description
Built a few days before 2024, this home has over $ 140, 000 in highend upgrades and is fully move in ready. Located in Durham Farms, it offers 5 bedrooms, 3 bathrooms, and a spacious open layout. The home features luxury vinyl plank flooring throughout including upstairs with no carpet anywhere. The kitchen includes a large custom island, granite countertops, plantation shutters, and premium 2024 appliances all less than 10 months old including a Samsung smart refrigerator. The laundry room features custom cabinetry, a folding station, and a pair of Samsung smart AI washer and dryer units. The primary bathroom has an oversized walk in tiled shower, dual vanities, and matte black fixtures. Two of the three bathrooms have been fully renovated. The living room includes a built in 100 inch TV and entertainment setup. The entryway showcases a 20 foot staircase with custom woodwork. The home is equipped with over 40 recessed LED lights, Lutron dimmers, and smart ceiling fans in every room. All of these systems are fully voice controlled using Alexa or Google. The property includes 2, 000 square feet of flat, fenced in backyard space with dual locking gates and an extended deck featuring decorative latticework. Just 10 steps across the street is a large shared green field ideal for outdoor kids activities. A hardwired 7 camera security system with color night vision is installed and active. The oversized garage offers space for multiple vehicles, storage, or golf carts. The home includes two separate AC and heater units, one for upstairs and downstairs. All custom curtains remain with the home. The property is currently vacant and available for immediate closing and quick move in.
Details
- MLS#: 2898742
- County: Sumner County, TN
- Subd: Durham Farms
- Style: Traditional
- Stories: 2.00
- Full Baths: 2
- Half Baths: 1
- Bedrooms: 5
- Built: 2023 / EXIST
- Lot Size: 0.170 ac
Utilities
- Water: Public
- Sewer: Public Sewer
- Cooling: Ceiling Fan( s), Central Air, Dual
- Heating: Central, Natural Gas
Public Schools
- Elementary: Dr. William Burrus Elementary at Drakes Creek
- Middle/Junior: Knox Doss Middle School at Drakes Creek
- High: Beech Sr High School
Property Information
- Constr: Frame, Masonite, Brick, Stone
- Roof: Shingle
- Floors: Carpet, Wood, Tile
- Garage: 2 spaces / attached
- Parking Total: 4
- Basement: Slab
- Fence: Back Yard
- Waterfront: No
- Patio: Porch, Covered
- Taxes: $3,446
- Amenities: Clubhouse, Dog Park, Fitness Center, Park, Playground, Pool, Sidewalks, Underground Utilities
- Features: Smart Camera(s)/Recording
Appliances/Misc.
- Fireplaces: No
- Drapes: Remain
- Pool: In Ground
Features
- Built-In Gas Oven
- Oven
- Gas Range
- Dishwasher
- Disposal
- Microwave
- Ceiling Fan(s)
- Extra Closets
- Open Floorplan
- Smart Camera(s)/Recording
- Smart Light(s)
- Storage
- Walk-In Closet(s)
- High Speed Internet
- Carbon Monoxide Detector(s)
- Security System
- Smoke Detector(s)
Location
Directions
From 65N take 386 to exit 7. Take a left and follow straight in the neighborhood. Go around the round about and find Snap Dragon on your right. Pass the stop sign and house will be on the right.

