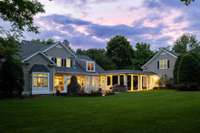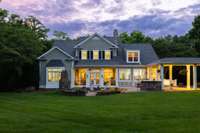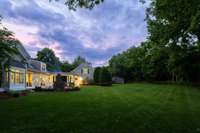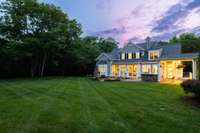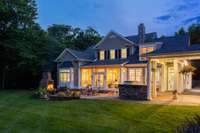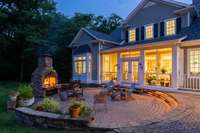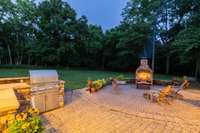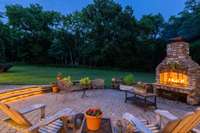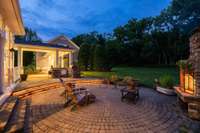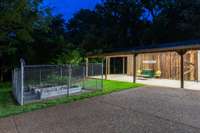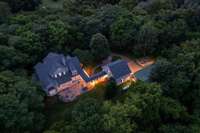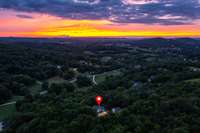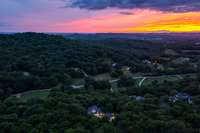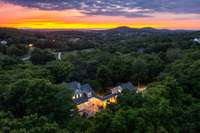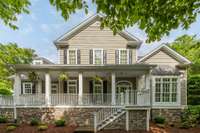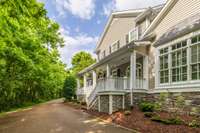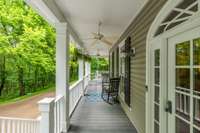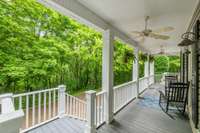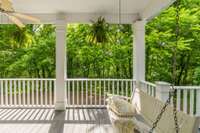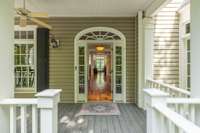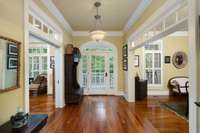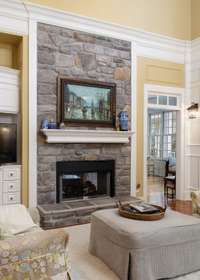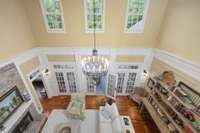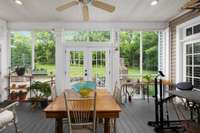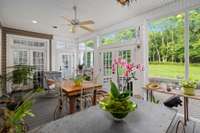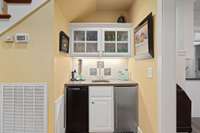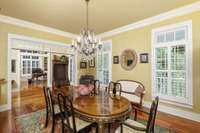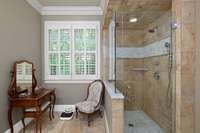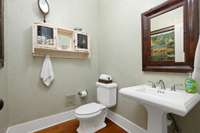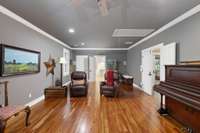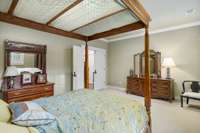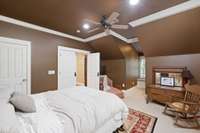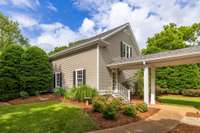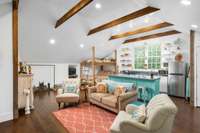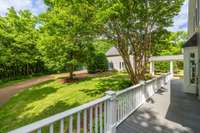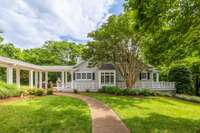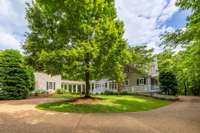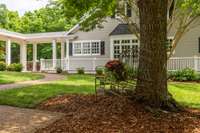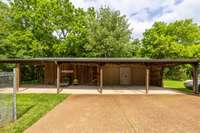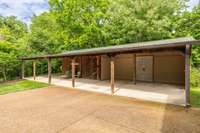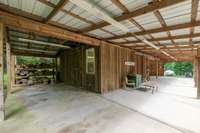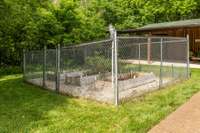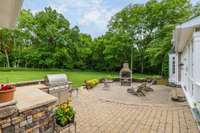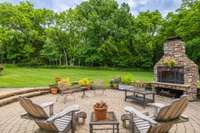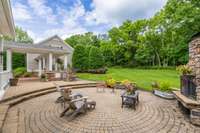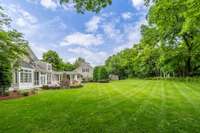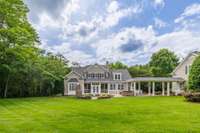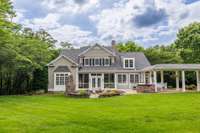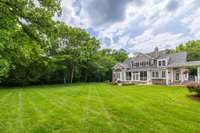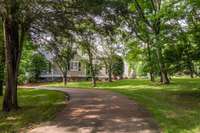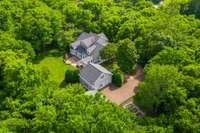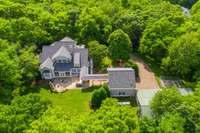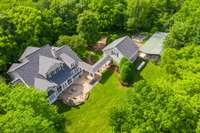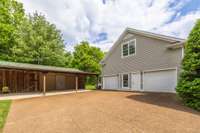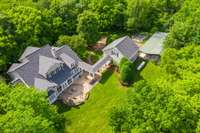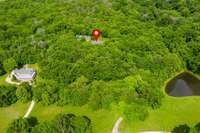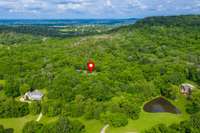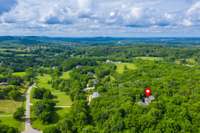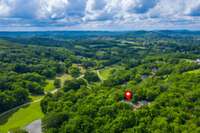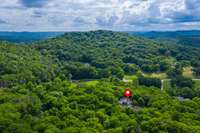- Area 4,663 sq ft
- Bedrooms 4
- Bathrooms 4
Description
Exclusive Whistler Cove LUXURY FARMHOUSE on nearly 7 private wooded acres with NO HOA in Franklin TN! This exquisite estate has it all. A wrap around covered front porch invites you to enjoy TN mornings. Upon entering, you are greeted by a grand foyer that sets the tone for the elegance that lies within. The spacious living room features built- ins and a stunning double side stone fireplace, creating a cozy atmosphere for gatherings. The open layout seamlessly flows into the dining area and a gourmet kitchen equipped with updated appliances, double oven, built- in pantry, large island with gas cooktop, and wet bar with new ice maker- perfect for entertaining. Retreat to the primary suite, featuring heated floors, luxurious walk- in shower, double vanities, sitting area, and ample closet space. Each bedroom offers generous walk- in closets ( one cedar closet) and full baths. The home also includes an office with pocket doors and built- ins, providing a quiet workspace in the serene setting. A heated and cooled sunroom allows natural lighting and scenic enjoyment year round. Step outside to your own outdoor oasis, featuring a patio fireplace, outdoor kitchen, gas grill, counter space and lighting - a relaxing place to enjoy beautiful TN sunsets overlooking large green space. The property includes a separate shop and barn, half bath and sink in garage, and storage. The detached apartment above the garage is fully furnished with a full kitchen, gas stove, full bath and built- in wood and iron beds - amazing space for guests or family. Other features includes luxury and art lighting, plantation shutters, cherry floors, built- ins, surround sound inside/ outside, and window seating throughout. Large laundry room for convenience with ample storage and shelving. New roof installed May 2025 w/ transferable warranty. Trane HVAC includes UV light system. Halo filtration system. New propane lines to fireplace/ outdoor grill area is wired for a pizza oven or fish fry. A must see!
Details
- MLS#: 2898986
- County: Williamson County, TN
- Subd: Whistler Farms Sec 2
- Stories: 2.00
- Full Baths: 4
- Half Baths: 1
- Bedrooms: 4
- Built: 2000 / EXIST
- Lot Size: 6.850 ac
Utilities
- Water: Public
- Sewer: Septic Tank
- Cooling: Ceiling Fan( s), Central Air, Dual, Electric
- Heating: Central, Dual, Propane
Public Schools
- Elementary: Jordan Elementary School
- Middle/Junior: Sunset Middle School
- High: Nolensville High School
Property Information
- Constr: Stone, Wood Siding
- Floors: Carpet, Wood, Tile
- Garage: 3 spaces / detached
- Parking Total: 11
- Basement: Crawl Space
- Waterfront: No
- Living: 21x16
- Dining: 16x14 / Formal
- Kitchen: 15x12 / Eat- in Kitchen
- Bed 1: 18x15 / Suite
- Bed 2: 17x14 / Bath
- Bed 3: 15x14 / Bath
- Bed 4: 28x15 / Bath
- Patio: Patio, Covered, Porch
- Taxes: $5,797
- Features: Gas Grill, Carriage/Guest House, Sprinkler System, Storage Building
Appliances/Misc.
- Fireplaces: 1
- Drapes: Remain
Features
- Double Oven
- Trash Compactor
- Dishwasher
- Disposal
- Dryer
- Ice Maker
- Microwave
- Refrigerator
- Stainless Steel Appliance(s)
- Washer
- Water Purifier
- Bookcases
- Built-in Features
- Ceiling Fan(s)
- Entrance Foyer
- Extra Closets
- High Ceilings
- Open Floorplan
- Pantry
- Storage
- Walk-In Closet(s)
- Wet Bar
- Primary Bedroom Main Floor
- High Speed Internet
- Water Heater
- Fire Alarm
- Security System
Location
Directions
I 65 South - East on Concord Road. Right on Wilson Pike. Left on Split Log. Then right on Split Log again. Right on Pleasant Hill. Right on Vernon. Left on Whistler Cove. Home is at end of street on cul-de-sac. Drive by mailbox.

