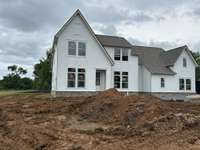- Area 3,278 sq ft
- Bedrooms 5
- Bathrooms 4
Description
Welcome to the Designer inspired ADRIANA plan by Celebration Homes! Where More Space More Style meets STUNNING in this 5 BDRM + STUDY home, showcasing a 20 ft vaulted ceiling in the great room, gourmet kitchen with Butler' s pantry for Summer entertaining or take it outside onto the 20x11 covered porch and a large lot that backs up to trees. The Primary suite has a picture window and a relaxing spa bath suite with two walk- in closets! Bath # 2 has tile walls** Gorgeous wall details through- out* Laundry features cabinet and sink and fun designer tile** Ascend up the stairs and you will find a spacious bonus room on one end and 3 bdrms/ 2 baths privately located on the other. One of the bedrooms has it' s own private bath. This is a home and community you can enjoy for years to come! Don' t miss your chance to reside in BREWER POINT and benefit from our PRE- GRAND Opening pricing on our first 4 market homes** The price listed reflects a SAVINGS of $ 25, 000 in Design Options for you to enjoy! ! If you prefer to build from the ground up and personalize your home and design to your particular taste, we can do that too! We have 25 large lots available! All in the bucolic setting of Brewer Point, close to everything but far enough to to feel like you are in the serene countryside!
Details
- MLS#: 2899143
- County: Rutherford County, TN
- Subd: Brewer Point
- Stories: 2.00
- Full Baths: 4
- Bedrooms: 5
- Built: 2025 / NEW
- Lot Size: 0.410 ac
Utilities
- Water: Public
- Sewer: STEP System
- Cooling: Central Air, Electric
- Heating: Central, Electric
Public Schools
- Elementary: Brown' s Chapel Elementary School
- Middle/Junior: Stewarts Creek Middle School
- High: Stewarts Creek High School
Property Information
- Constr: Masonite, Brick
- Roof: Shingle
- Floors: Carpet, Laminate, Tile
- Garage: 2 spaces / detached
- Parking Total: 6
- Basement: Slab
- Waterfront: No
- Living: 19x17
- Dining: Other
- Kitchen: 11x15
- Bed 1: 14x18 / Suite
- Bed 2: 13x10
- Bed 3: 11x14 / Walk- In Closet( s)
- Bed 4: 11x11 / Walk- In Closet( s)
- Bonus: 20x15 / Over Garage
- Patio: Porch, Covered
- Taxes: $1
- Amenities: Dog Park, Playground, Sidewalks, Underground Utilities, Trail(s)
Appliances/Misc.
- Fireplaces: 1
- Drapes: Remain
Features
- Built-In Electric Oven
- Cooktop
- Dishwasher
- Disposal
- Microwave
- Stainless Steel Appliance(s)
- Built-in Features
- Ceiling Fan(s)
- Entrance Foyer
- Extra Closets
- Open Floorplan
- Storage
- Walk-In Closet(s)
- Primary Bedroom Main Floor
- High Speed Internet
- Kitchen Island
- Low Flow Plumbing Fixtures
- Low VOC Paints
- Carbon Monoxide Detector(s)
- Smoke Detector(s)
Location
Directions
From I 24E take Fortress Blvd exit*take right on Manson Pike**take right on Stewarts Creek Road**GPS Altoga Court-Community entrance across the street.

