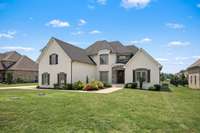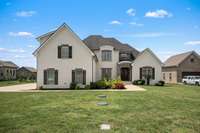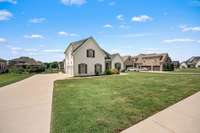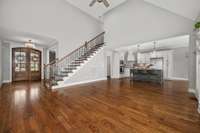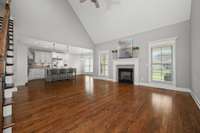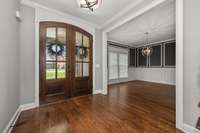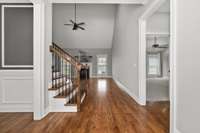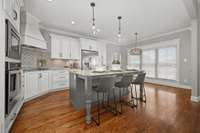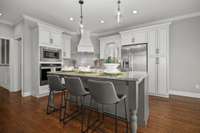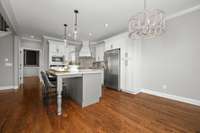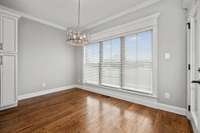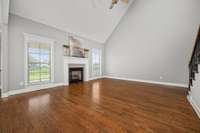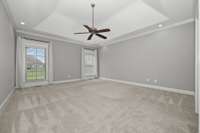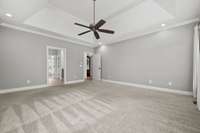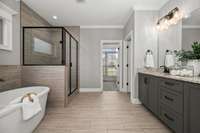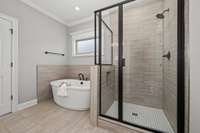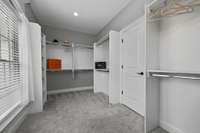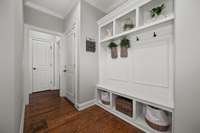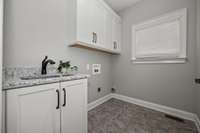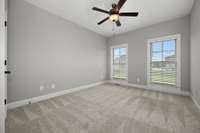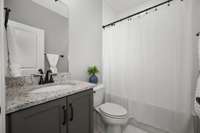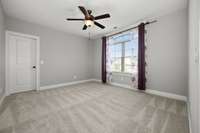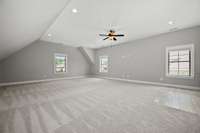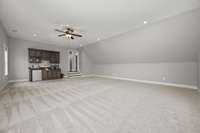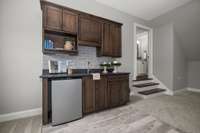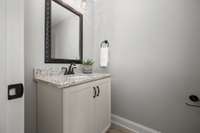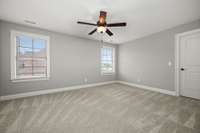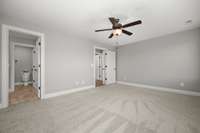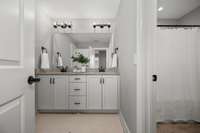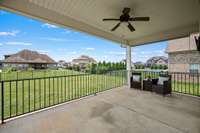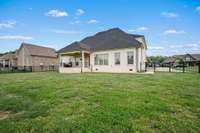- Area 3,325 sq ft
- Bedrooms 4
- Bathrooms 3
Description
Spacious 4- Bedroom home with modern touches & a great layout! This beautiful home on half an acre features two bedrooms upstairs and two down, each with walk- in closets for ample storage. Enjoy fresh paint throughout, hardwood floors in the main living areas, and a two- story great room with a cozy gas fireplace. The formal dining room is accented with elegant wainscoting, and the eat- in kitchen boasts granite countertops, a tile backsplash and plenty of space to cook and entertain. Don’t miss the " drop zone, " walk- in utility room with sink and storage or large bonus room complete with a wet bar—perfect for relaxing or hosting guests. Additional highlights include a 3- car garage equipped with 220 for an electric vehicle charging station and a fenced backyard with a wonderful covered back porch. This subdivision has county taxes only and is known for it' s close proximity to 840, the Christmas tree farm and it' s overall neighborly feel! * Professional pics by the middle of the week.*
Details
- MLS#: 2899498
- County: Rutherford County, TN
- Subd: Harvest Woods Sec 2 Ph 2
- Stories: 2.00
- Full Baths: 3
- Half Baths: 1
- Bedrooms: 4
- Built: 2018 / EXIST
- Lot Size: 0.460 ac
Utilities
- Water: Private
- Sewer: STEP System
- Cooling: Central Air, Electric
- Heating: Central, Electric
Public Schools
- Elementary: Wilson Elementary School
- Middle/Junior: Siegel Middle School
- High: Siegel High School
Property Information
- Constr: Brick
- Floors: Carpet, Wood, Tile
- Garage: 3 spaces / detached
- Parking Total: 3
- Basement: Crawl Space
- Fence: Back Yard
- Waterfront: No
- Living: 19x16
- Dining: 14x12 / Formal
- Kitchen: 21x13 / Eat- in Kitchen
- Bed 1: 19x13 / Suite
- Bed 2: 12x12 / Extra Large Closet
- Bed 3: 12x12 / Walk- In Closet( s)
- Bed 4: 14x12 / Walk- In Closet( s)
- Bonus: 21x17 / Wet Bar
- Patio: Porch, Covered
- Taxes: $2,971
- Amenities: Sidewalks, Underground Utilities
Appliances/Misc.
- Fireplaces: 1
- Drapes: Remain
Features
- Built-In Electric Oven
- Cooktop
- Dishwasher
- Disposal
- ENERGY STAR Qualified Appliances
- Microwave
- Ceiling Fan(s)
- Walk-In Closet(s)
- Primary Bedroom Main Floor
Location
Directions
Old Fort Pkwy. to Thompson Ln, TL onto Memorial, continue for approximately 5 miles, TL onto Cutoff Rd, TR into Harvest Woods-OR-840E to Exit 61, TR onto Jefferson Pk, TL on Angie Dr, TR on Cutoff Rd. TL into Harvest Woods, TR on Knoxleigh Way.

