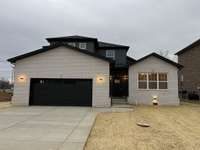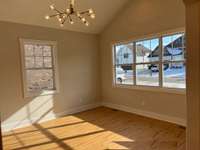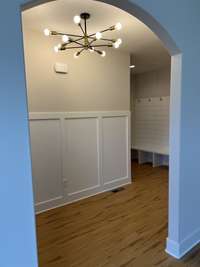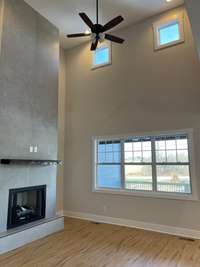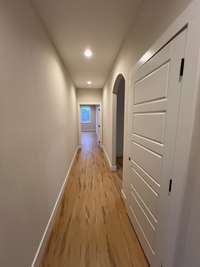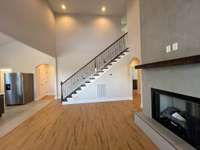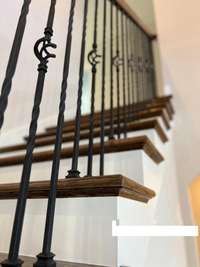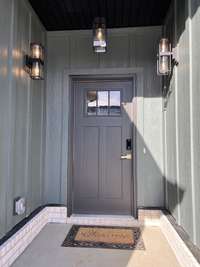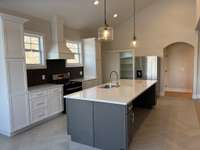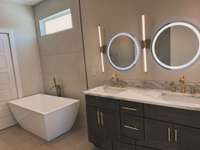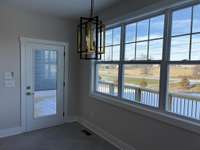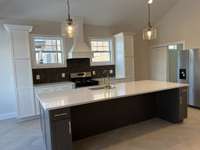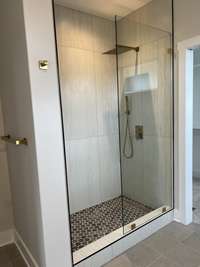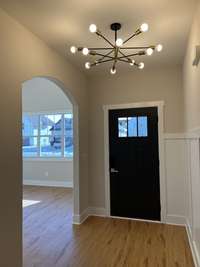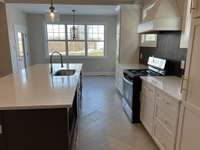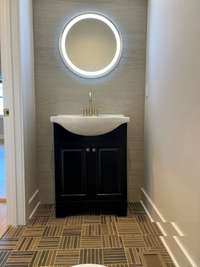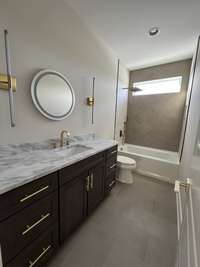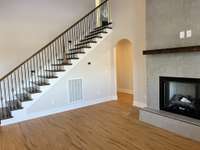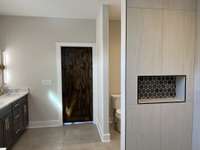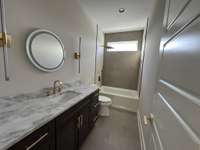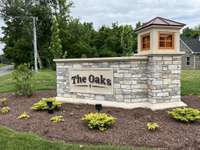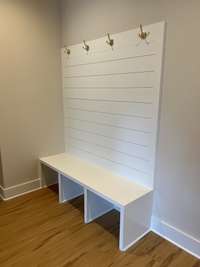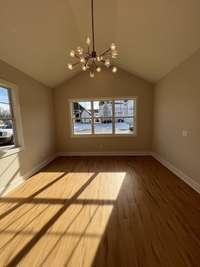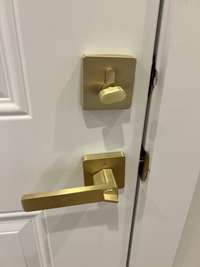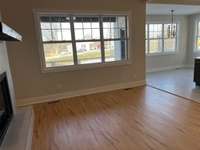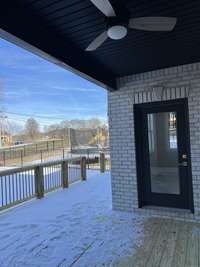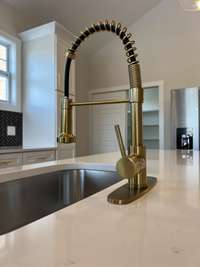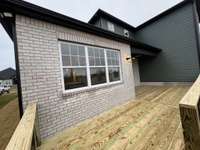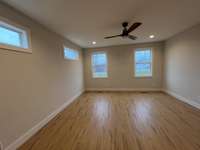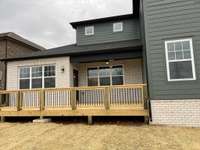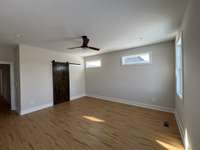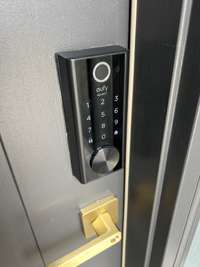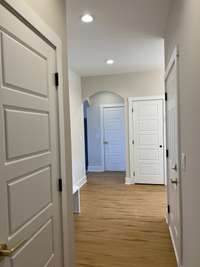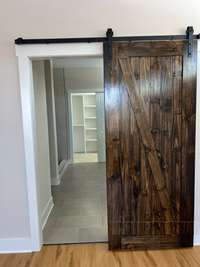- Area 2,876 sq ft
- Bedrooms 4
- Bathrooms 2
Description
Step into modern luxury at 281 Bluebell Drive, a fully smart- enabled, custom- built home in the highly sought- after Beautiful Oaks Subdivision. This home blends cutting- edge technology, thoughtful design, and premium features. 4 Bedrooms + Game room+ Laundry room | 2. 5 Bathrooms | Exactly. 2, 876 Sq Ft Home Highlights: Fully automated smart home with integrated lighting, security, thermostat, and entry control Spacious, open- concept layout with abundant natural light Big sized rooms, with big closets for the Children + Game Room upstairs Designer kitchen with quartz countertops, large island, and stainless steel appliances Huge Pantry, breakfast room and dining room. Expansive owner’s suite with spa- style bath and walk- in closet, Double Height Ceiling Covered, open deck and a large 2- car garage Professionally built with Custom home touches throughout Community Pool Community Perks: Located in the Beautiful Oaks, a new, upscale community Access to a brand- new community swimming pool Peaceful surroundings, perfect for families and professionals A prime location close to schools, shopping, and major routes.
Details
- MLS#: 2900053
- County: Montgomery County, TN
- Subd: The Oaks
- Style: Other
- Stories: 2.00
- Full Baths: 2
- Half Baths: 1
- Bedrooms: 4
- Built: 2024 / EXIST
- Lot Size: 0.200 ac
Utilities
- Water: Public
- Sewer: Public Sewer
- Cooling: Central Air, Electric
- Heating: Central, Wood Stove
Public Schools
- Elementary: Rossview Elementary
- Middle/Junior: Rossview Middle
- High: Rossview High
Property Information
- Constr: Other
- Roof: Shingle
- Floors: Carpet, Laminate, Tile
- Garage: 2 spaces / attached
- Parking Total: 2
- Basement: Crawl Space
- Waterfront: No
- Living: 15x14
- Dining: 16x13
- Kitchen: 22x14
- Bed 1: 16x15
- Bed 2: 14x13
- Bed 3: 15x14
- Patio: Deck, Patio, Porch
- Taxes: $611
- Amenities: Pool
Appliances/Misc.
- Fireplaces: 1
- Drapes: Remain
Features
- Dishwasher
- Disposal
- Microwave
- Refrigerator
- Built-In Gas Oven
- Built-In Gas Range
- Ceiling Fan(s)
- Hot Tub
- Pantry
- Walk-In Closet(s)
- Primary Bedroom Main Floor
- High Speed Internet
Location
Directions
I 24 W Exit 8 TL at light past Sango School TL Dunbar cave Rd TL in subdivision T first right 4th house on the right with white brick and blueish greenish concrete siding.

