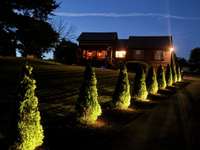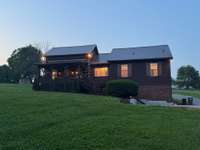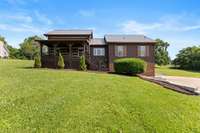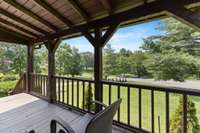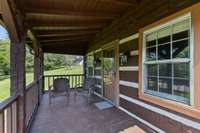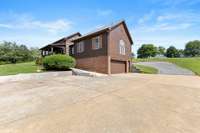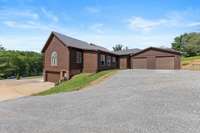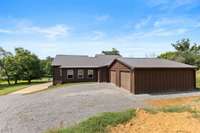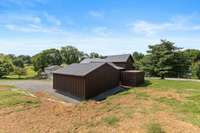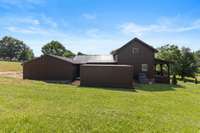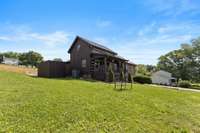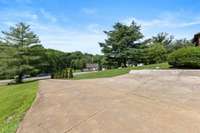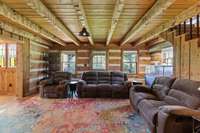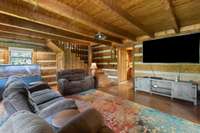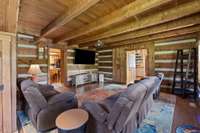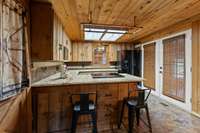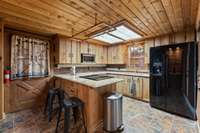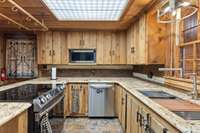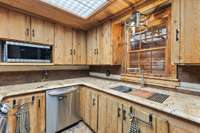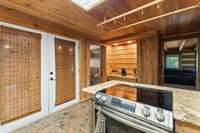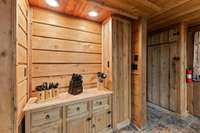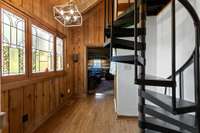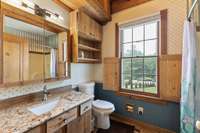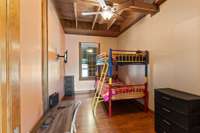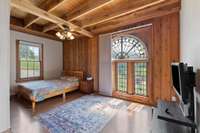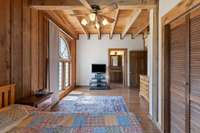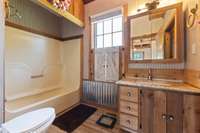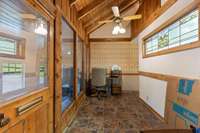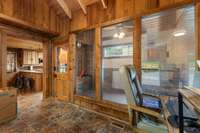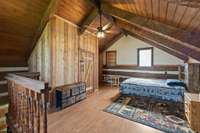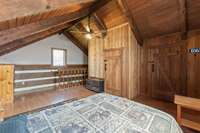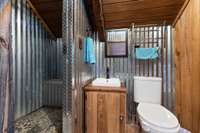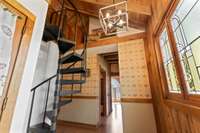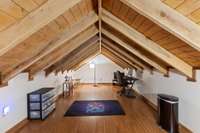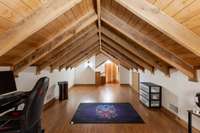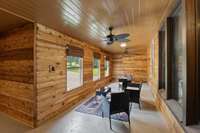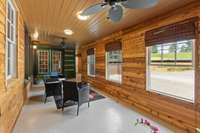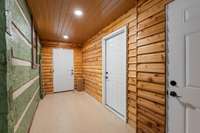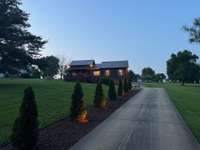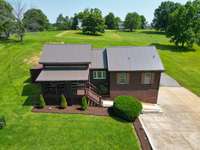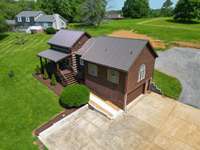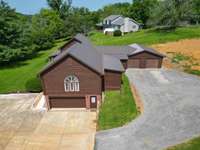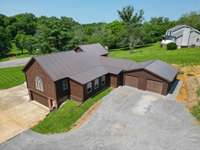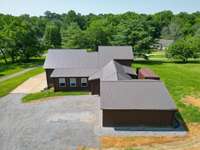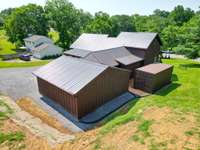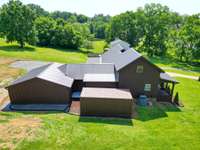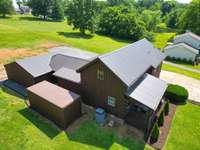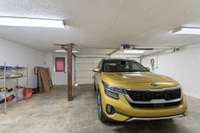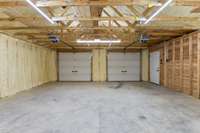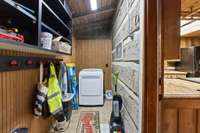- Area 2,373 sq ft
- Bedrooms 4
- Bathrooms 3
Description
5. 875% interest rate concession by the seller with approved credit locked in for 5 yrs. Amazing renovated log home in the heart of Hendersonville, on a beautiful . 92 acre lot. Long driveway with privacy trees & color changing lights. So many updates, but keeping the old rustic charm of the log home. Newly re- stained exterior and new matching metal roof & gutters. Updated kitchen, baths, fixtures, & brand new sunroom. Sunroom has stained concrete floors, new windows, & separate mud room off the garage entry. Tree lined driveway with plenty of parking & new concrete walkway. Brand new 24x24 detached garage or workshop, with wireless audio & video camera openers. Additional unfinished basement area with additional space for 2 cars. There is a large safe room in the basement. Plenty of storage, including a huge storage building that stays with the property. Lots of additional spray foam insulation. Utility bills are lower because of the excellent insulation of the log & insulation. This one has everything you are looking for. All with easy access to Streets of Indian Lakes, Viet Nam Veterans Blvd, Nashville or Kentucky. Plenty of room to keep all your toys, & minutes from the lake. You are going to absolutely love this house!
Details
- MLS#: 2900060
- County: Sumner County, TN
- Subd: Country Homes Sec 4
- Style: Log
- Stories: 2.00
- Full Baths: 3
- Bedrooms: 4
- Built: 1987 / RENOV
- Lot Size: 0.920 ac
Utilities
- Water: Public
- Sewer: Septic Tank
- Cooling: Central Air, Electric
- Heating: Central
Public Schools
- Elementary: Beech Elementary
- Middle/Junior: T. W. Hunter Middle School
- High: Beech Sr High School
Property Information
- Constr: Masonite, Log
- Roof: Metal
- Floors: Concrete, Wood, Laminate
- Garage: 4 spaces / detached
- Parking Total: 12
- Basement: Unfinished
- Waterfront: No
- Living: 19x17
- Dining: 14x7 / Separate
- Kitchen: 16x11 / Eat- in Kitchen
- Bed 1: 12x17 / Full Bath
- Bed 2: 14x10
- Bed 3: 12x18 / Bath
- Patio: Patio, Covered, Porch, Screened
- Taxes: $1,291
- Features: Storage Building
Appliances/Misc.
- Fireplaces: No
- Drapes: Remain
Features
- Electric Oven
- Cooktop
- Primary Bedroom Main Floor
- High Speed Internet
Location
Directions
Long Hollow Pike N towards Gallatin, L on Newmans Trail, R on Countrywood , L on Welcome Lane. Home in cul-de-sac on R.

