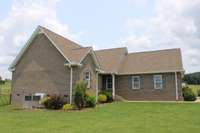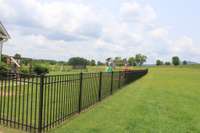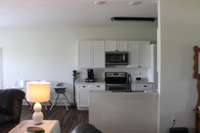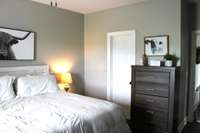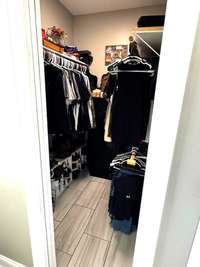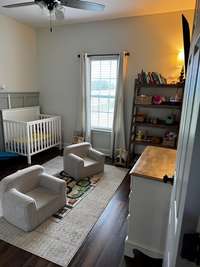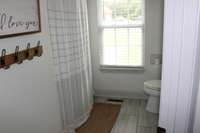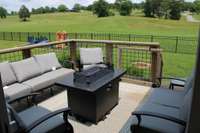- Area 1,928 sq ft
- Bedrooms 3
- Bathrooms 2
Description
The sellers have outgrown this beautiful 1. 5 story brick home in Collins Reserve. This home was built in 2018 and features a great room with kitchen and dining area with mountains views from the back windows. All bedrooms are on the main level with 2 baths, extra area could be used as office/ breakfast nook, take the stairs up to the upper bonus room, 2- car garage, HVAC, metal finished fencing in the back yard for the kiddos to play. All appliance in kitchen to remain. LVP flooring and baths with tile flooring. Outside the city limits with easy access to McMinnville.
Details
- MLS#: 2900116
- County: Warren County, TN
- Subd: Collin S Reserve
- Style: Traditional
- Stories: 2.00
- Full Baths: 2
- Bedrooms: 3
- Built: 2018 / Existing
- Lot Size: 0.560 ac
Utilities
- Water: Private
- Sewer: Septic Tank
- Cooling: Central Air, Electric, Wall/ Window Unit( s)
- Heating: Central, Electric
Public Schools
- Elementary: Irving College Elementary
- Middle/Junior: Warren County Middle School
- High: Warren County High School
Property Information
- Constr: Brick
- Roof: Shingle
- Floors: Laminate, Tile
- Garage: 2 spaces / attached
- Parking Total: 2
- Basement: None, Crawl Space
- Fence: Back Yard
- Waterfront: No
- View: Mountain(s)
- Living: 14x22 / Great Room
- Dining: 9x13 / Combination
- Kitchen: 9x12 / Eat- in Kitchen
- Bed 1: 12x15 / Walk- In Closet( s)
- Bed 2: 11x11
- Bed 3: 11x12
- Patio: Deck
- Taxes: $1,290
Appliances/Misc.
- Fireplaces: No
- Drapes: Remain
Features
- Electric Range
- Dishwasher
- Microwave
- Refrigerator
- Bookcases
- Built-in Features
- Ceiling Fan(s)
- High Ceilings
- Open Floorplan
- Pantry
- Walk-In Closet(s)
- Smoke Detector(s)
Location
Directions
Traveling Hwy 56 thru McMinnville go to the Hwy 56/Hwy 8 intersection. Go approximately 4.4 miles and turn right into Collins Reserve. Follow Collins Run and house will be on the right with sign in yard.




