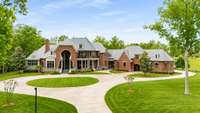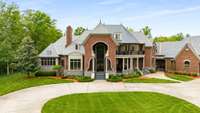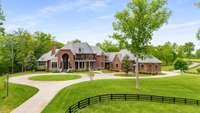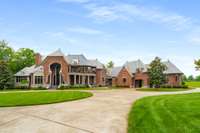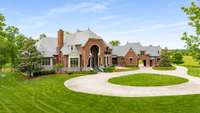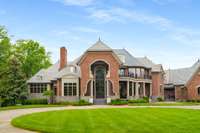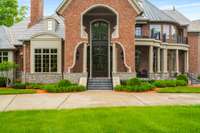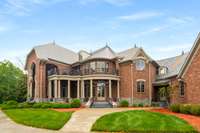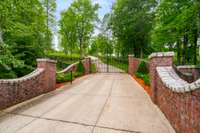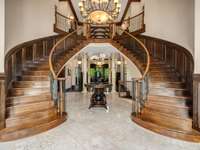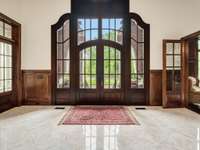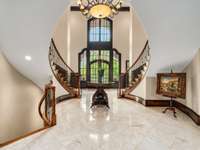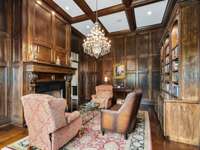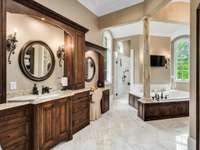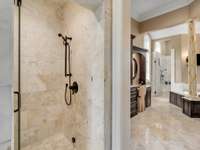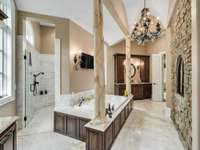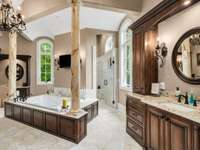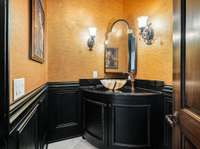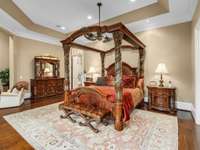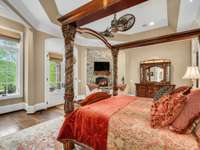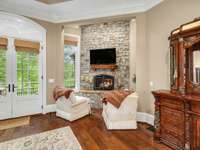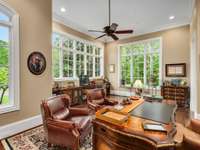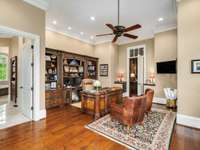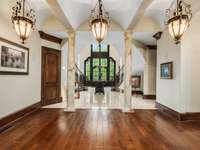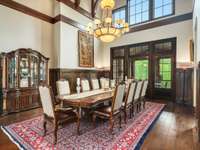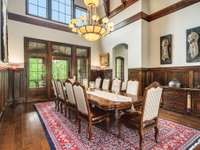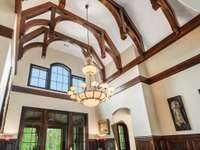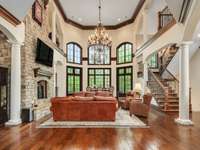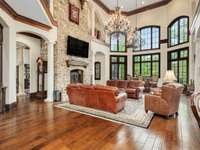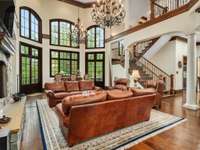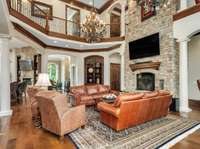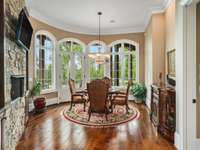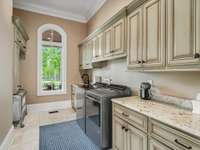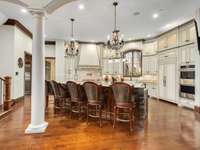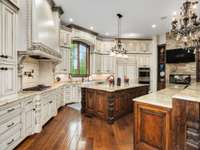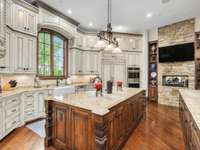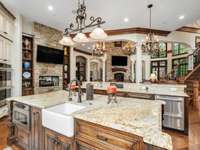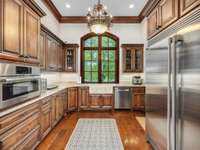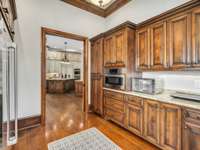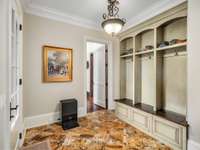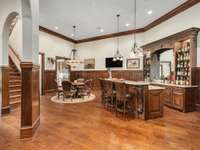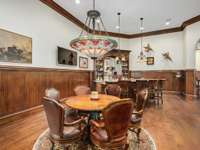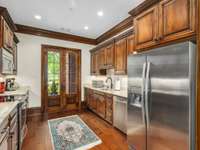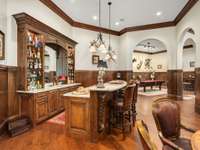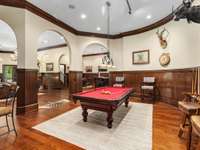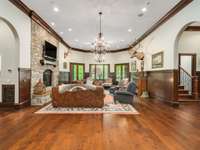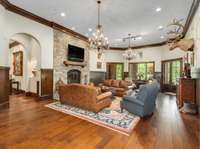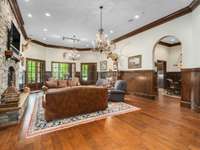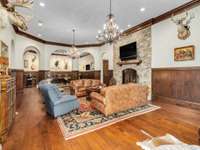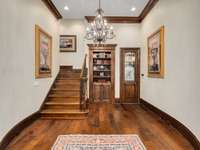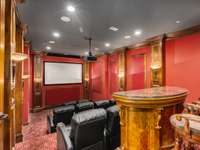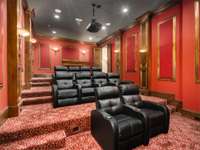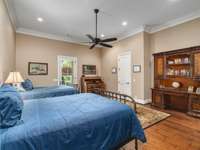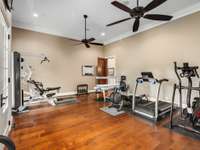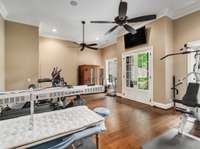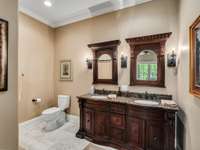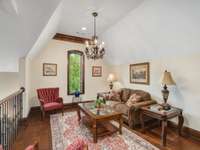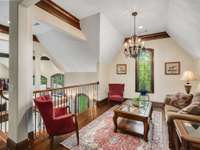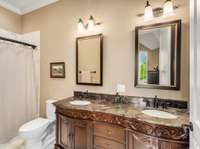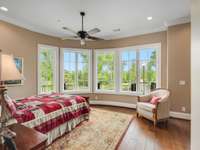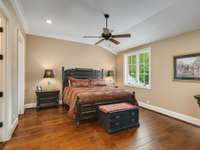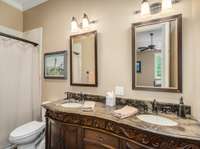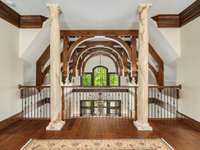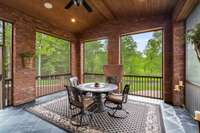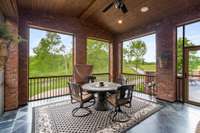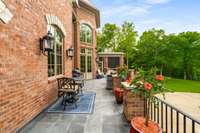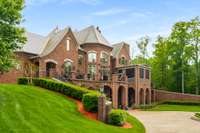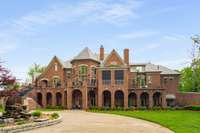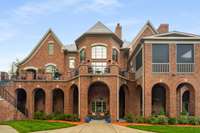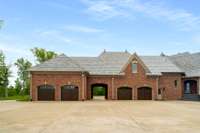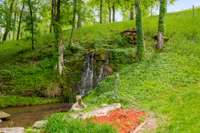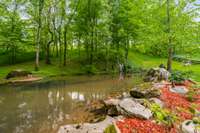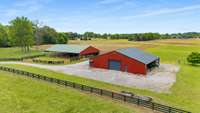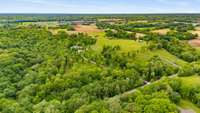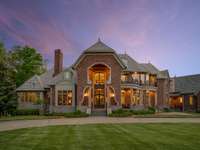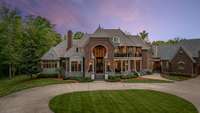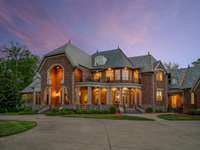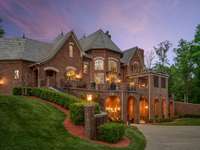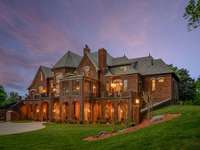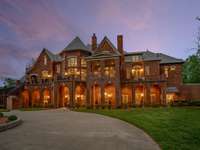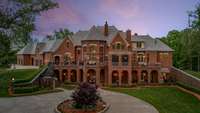- Area 12,403 sq ft
- Bedrooms 5
- Bathrooms 7
Description
Welcome to Hidden Falls Estate, a secluded 60. 07- acre gated estate offering unparalleled luxury and privacy, just 25 minutes from downtown Nashville. This custom- built 12, 447 sq ft residence, completed in 2015, showcases meticulous craftsmanship and attention to detail. The property features six bedrooms and seven and a half bathrooms, providing ample space for family and guests. The gourmet kitchen, equipped with Jenn- Air appliances and granite countertops, is perfect for culinary enthusiasts. Elegant interiors boast marble- tiled bathrooms, hardwood floors, solid wood doors, and motorized chandeliers, enhancing the home' s sophistication. Entertainment and wellness amenities include a home theater, gym, and a temperature- controlled wine cellar. Smart home features such as a Control4 automation system, HEPA air filtration, Electrolux central vacuum, and an instant hot water system ensure modern comfort. Security is paramount with a comprehensive 26- camera surveillance system, and elevator access to all floors caters to mobility needs. Outdoor amenities comprise a 42x60 workshop, a 40x80 livestock barn, an orchard, year- round creeks with waterfalls, and fully fenced and cross- fenced pastures with well water access. Expansive lawns and scenic views offer endless possibilities for outdoor enjoyment. Additional features include an attached four- car garage, Edco Arrowline slate metal roofing with a lifetime transferable warranty, geothermal heating and cooling systems, and six fireplaces throughout the home. This estate is a rare find, combining luxury living with functional agricultural facilities. Its proximity to Nashville makes it an ideal retreat for those seeking tranquility without sacrificing convenience. For more information or to schedule a private viewing, please contact the listing agent.
Details
- MLS#: 2900150
- County: Cheatham County, TN
- Style: Traditional
- Stories: 3.00
- Full Baths: 7
- Half Baths: 1
- Bedrooms: 5
- Built: 2015 / EXIST
- Lot Size: 60.070 ac
Utilities
- Water: Well
- Sewer: Septic Tank
- Cooling: Central Air
- Heating: Central
Public Schools
- Elementary: Ashland City Elementary
- Middle/Junior: Cheatham Middle School
- High: Cheatham Co Central
Property Information
- Constr: Brick, Stone
- Roof: Slate
- Floors: Wood, Marble
- Garage: 4 spaces / attached
- Parking Total: 13
- Basement: Finished
- Fence: Full
- Waterfront: No
- View: Valley
- Living: 33x25
- Dining: 33x21 / Formal
- Kitchen: 36x24 / Eat- in Kitchen
- Bed 1: 25x18 / Suite
- Bed 2: 17x14 / Bath
- Bed 3: 23x19 / Bath
- Bed 4: 17x13 / Bath
- Den: 24x17 / Combination
- Bonus: 33x23 / Basement Level
- Patio: Patio, Porch, Screened
- Taxes: $12,655
- Features: Balcony, Smart Camera(s)/Recording, Smart Irrigation
Appliances/Misc.
- Fireplaces: 6
- Drapes: Remain
Features
- Built-In Gas Oven
- Double Oven
- Stainless Steel Appliance(s)
- Smart Appliance(s)
- Water Purifier
- Accessible Doors
- Accessible Elevator Installed
- Accessible Hallway(s)
- Bookcases
- Built-in Features
- Ceiling Fan(s)
- Central Vacuum
- Elevator
- Entrance Foyer
- Extra Closets
- Hot Tub
- In-Law Floorplan
- Smart Camera(s)/Recording
- Smart Light(s)
- Smart Thermostat
- Storage
- Walk-In Closet(s)
- Wet Bar
- Primary Bedroom Main Floor
- High Speed Internet
- Instant Hot Water Disp
- Thermostat
- Insulation
- Water Heater
- Carbon Monoxide Detector(s)
- Fire Alarm
- Fire Sprinkler System
- Security Gate
- Security System
- Smoke Detector(s)
Location
Directions
From Nashville follow signs to I-40W | Take Exit 204A Briley Pkwy W | Go approx 6 Mi to Exit 24 Ashland City/Hwy 12 | Go 14 Mi to Ashland City | Go Right on Hwy 49 West (Frey St) to Right on Old Clarksville Pike | Property is 1 mile on Right

