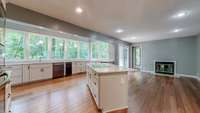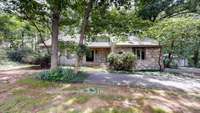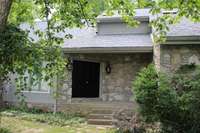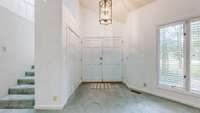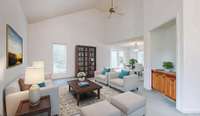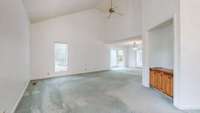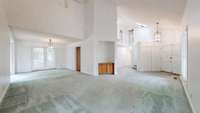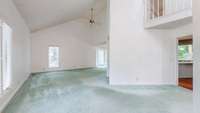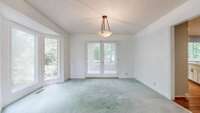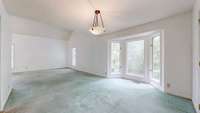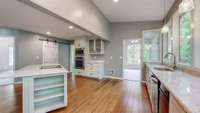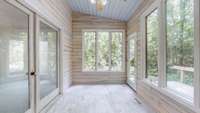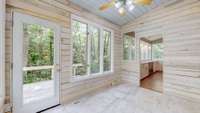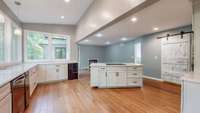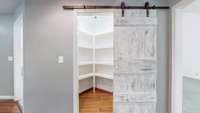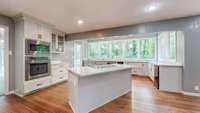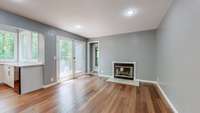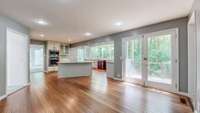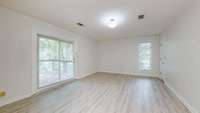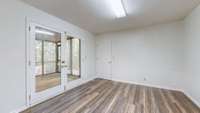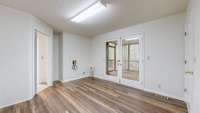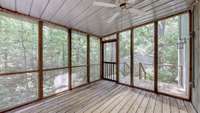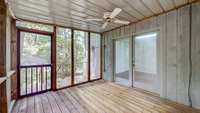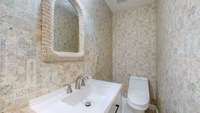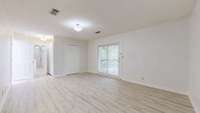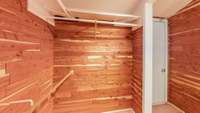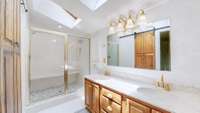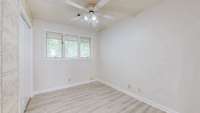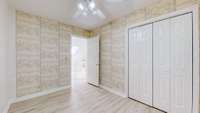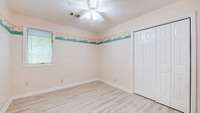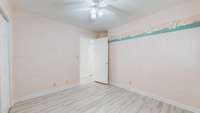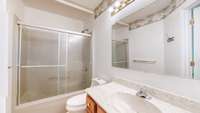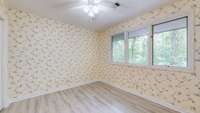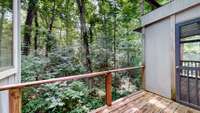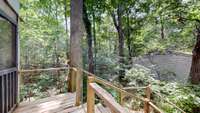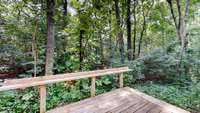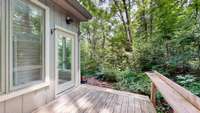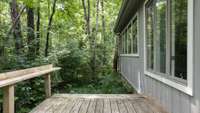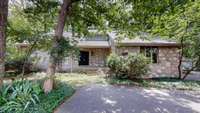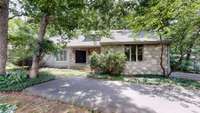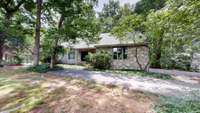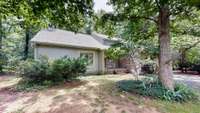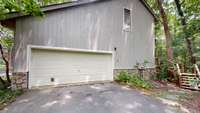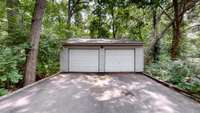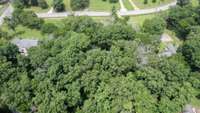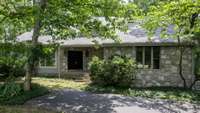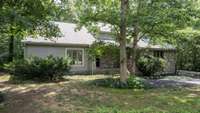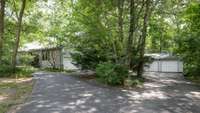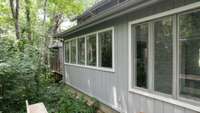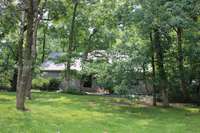- Area 2,633 sq ft
- Bedrooms 3
- Bathrooms 2
Description
In a desirable location of Mt Juliet, nestled in a peaceful neighborhood on . 88 acres, this Stone & Western Cedar home w/ 2633 sq. ft. has 3 beds, 2. 5 baths, & a hobby room could be a 4th bedroom. NO HOA! ! In 2018, a large gourmet kitchen w/ all new ss appliances, cabinets, pantry, flooring, lighting, trash compactor & an undercounter drink fridge, as well as a sunroom, were added. This kitchen is truly the heart of the home with a wall of windows to view the foliage and wildlife. In 2023, the roof of the home & the roof of the detached garage were replaced & the entire outside of the home was painted ( stained) . This home offers lots of storage. The lower HVAC unit installed in 2016, & upper unit in 2021. Enjoy a separate 2- car garage w/ lighting & electric outlets. Closed Circuit Security Cameras remain. Minutes to shopping, restaurants and I40 ( 3 miles) , Long Hunter State Park ( 2. 7 miles) , BNA Airport ( 14. 6 miles) , downtown Nashville ( 21. 5 miles) . Wilson County Schools, Pine Creek Golf Course, Percy Priest Lake and so much more! With preferred lender, receive 1% of loan amount to be used toward cc or rate buydown. jweatherford@ southernbankoftn. com 615- 423- 4072.
Details
- MLS#: 2900278
- County: Wilson County, TN
- Subd: Southwinds
- Stories: 2.00
- Full Baths: 2
- Half Baths: 1
- Bedrooms: 3
- Built: 1987 / EXIST
- Lot Size: 0.880 ac
Utilities
- Water: Public
- Sewer: Septic Tank
- Cooling: Central Air
- Heating: Central, Electric, Natural Gas
Public Schools
- Elementary: Rutland Elementary
- Middle/Junior: Gladeville Middle School
- High: Wilson Central High School
Property Information
- Constr: Stone, Wood Siding
- Roof: Shingle
- Floors: Carpet, Laminate
- Garage: 4 spaces / detached
- Parking Total: 4
- Basement: Crawl Space
- Waterfront: No
- Living: 22x13 / Formal
- Dining: 12x10 / Separate
- Kitchen: 18x17
- Bed 1: 18x13 / Full Bath
- Bed 2: 11x8
- Bed 3: 11x10
- Den: 12x9 / Separate
- Patio: Deck, Porch, Screened
- Taxes: $1,528
- Amenities: Underground Utilities
Appliances/Misc.
- Fireplaces: 1
- Drapes: Remain
Features
- Built-In Electric Oven
- Built-In Electric Range
- Trash Compactor
- Dishwasher
- Disposal
- Microwave
- Ceiling Fan(s)
- Extra Closets
- High Ceilings
- Pantry
- Storage
- Walk-In Closet(s)
- High Speed Internet
- Kitchen Island
- Fire Alarm
- Smoke Detector(s)
Location
Directions
I40 East to Exit 226A. Follow S Mt Juliet Rd for 4 miles. Turn left onto S Mt Juliet Rd. Turn left onto Southwinds Dr. House is 2nd house on the right. 103 Southwinds Dr.

