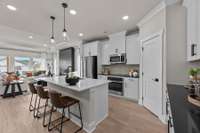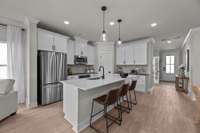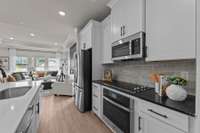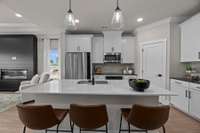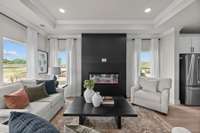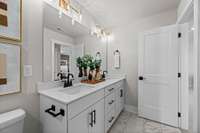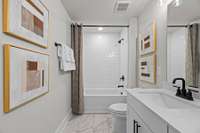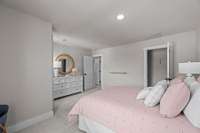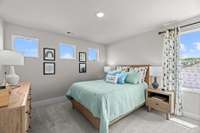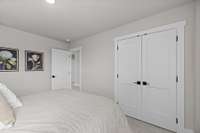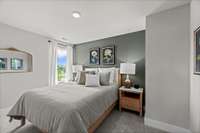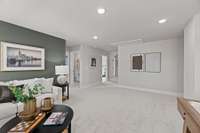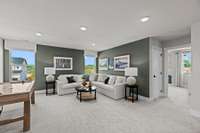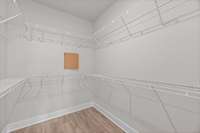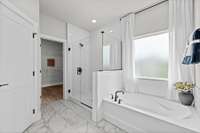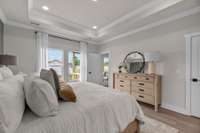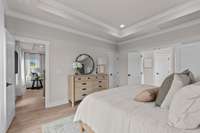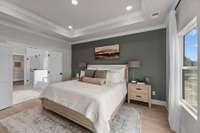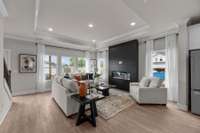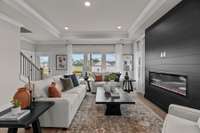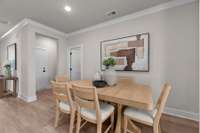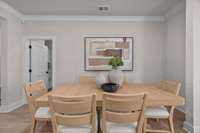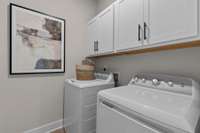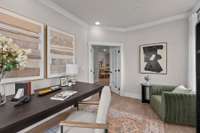- Area 2,006 sq ft
- Bedrooms 3
- Bathrooms 2
Description
Ask us about our Exclusive Hot Summer Savings Sales Event where we can save you hundreds of dollars per month! Now accepting " first- look" appointments in this highly anticipated community! Check out our IRVINGTION plan with open concept layout designed with modern living in mind. Build this home with 3 bedrooms + a loft OR forego the loft and move- up and into 4 bedrooms. Situated in the heart of Gallatin, we are excited to offer stunning structural and design options so you can build a home you love at a price you can afford. Contact our expert New Home Consultant to meet virtually or in the community to tour available homesites.
Details
- MLS#: 2900331
- County: Sumner County, TN
- Subd: Bledsoe Springs
- Stories: 2.00
- Full Baths: 2
- Half Baths: 1
- Bedrooms: 3
- Built: 2025 / SPEC
Utilities
- Water: Public
- Sewer: Public Sewer
- Cooling: Central Air
- Heating: Central
Public Schools
- Elementary: Vena Stuart Elementary
- Middle/Junior: Joe Shafer Middle School
- High: Gallatin Senior High School
Property Information
- Constr: Fiber Cement, Brick
- Roof: Shingle
- Floors: Carpet, Tile, Vinyl
- Garage: 2 spaces / attached
- Parking Total: 2
- Basement: Slab
- Waterfront: No
- Patio: Patio, Porch
- Taxes: $2,077
- Features: Smart Lock(s)
Appliances/Misc.
- Fireplaces: No
- Drapes: Remain
Features
- Electric Oven
- Electric Range
- Dishwasher
- Microwave
- Stainless Steel Appliance(s)
- Open Floorplan
- Smart Thermostat
- Storage
- Walk-In Closet(s)
- High Speed Internet
- Kitchen Island
- Low Flow Plumbing Fixtures
- Low VOC Paints
- Thermostat
- Fire Alarm
- Smoke Detector(s)
Location
Directions
From i65, head north on 109 to Airport Road, Turn right on Airport road, follow to Hartsville Pike. Turn Right on Hartsville Pike Neighborhood will be on the left. Turn left onto Rose Hannah Drive.

