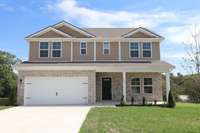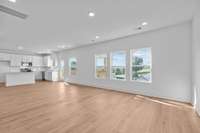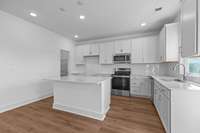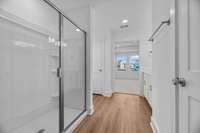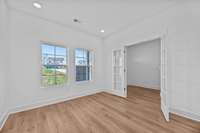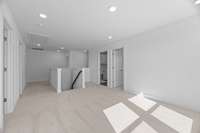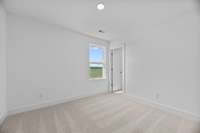- Area 2,436 sq ft
- Bedrooms 4
- Bathrooms 2
Description
Customize your favorite plan- choose your favorite homesite, structural options, and design! If you are looking for closet space- you have found it! Step inside the Tipton floorplan—a thoughtfully designed home featuring a second- level owner’s suite, a spacious loft ideal for a game room, and four walk- in closets for ample storage. A flex room at the entry offers the perfect space for a home office or can be upgraded to a fifth bedroom with a full bath for even more flexibility. At the heart of the home, you’ll find an open- concept living space designed for entertaining. The kitchen is a true showstopper—complete with sleek countertops, generous cabinet space, and additional seating for casual dining or gathering. With a range of personalization options and upgrades, you can design a home that fits your unique lifestyle. We’re here 7 days a week for virtual consultations or on- site tours to walk homesites and answer any questions you have. Ask us about our Exclusive Hot Summer Savings Sales Event where YOU can save THOUSANDS for a limited time.
Details
- MLS#: 2900341
- County: Sumner County, TN
- Subd: Bledsoe Springs
- Stories: 2.00
- Full Baths: 2
- Half Baths: 1
- Bedrooms: 4
- Built: 2025 / SPEC
Utilities
- Water: Public
- Sewer: Public Sewer
- Cooling: Central Air
- Heating: Central
Public Schools
- Elementary: Vena Stuart Elementary
- Middle/Junior: Joe Shafer Middle School
- High: Gallatin Senior High School
Property Information
- Constr: Fiber Cement, Brick
- Roof: Shingle
- Floors: Carpet, Tile, Vinyl
- Garage: 2 spaces / attached
- Parking Total: 2
- Basement: Slab
- Waterfront: No
- Taxes: $2,145
- Features: Smart Lock(s)
Appliances/Misc.
- Fireplaces: No
- Drapes: Remain
Features
- Electric Oven
- Electric Range
- Dishwasher
- Microwave
- Stainless Steel Appliance(s)
- Entrance Foyer
- Extra Closets
- Open Floorplan
- Pantry
- Smart Thermostat
- Walk-In Closet(s)
- High Speed Internet
- Kitchen Island
- Low Flow Plumbing Fixtures
- Low VOC Paints
- Thermostat
Location
Directions
From i65, head north on 109 to Airport Road, Turn right on Airport road, follow to Hartsville Pike. Turn Right on Hartsville Pike Neighborhood will be on the left. Turn left onto Rose Hannah Drive.

