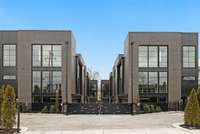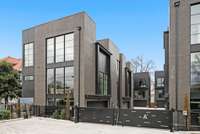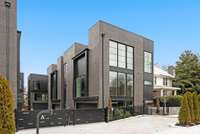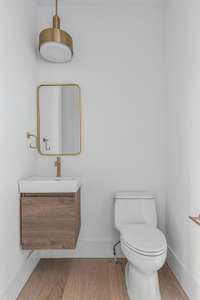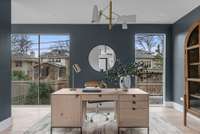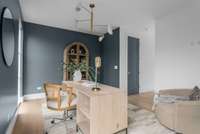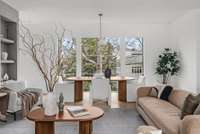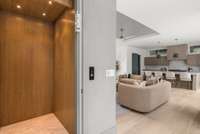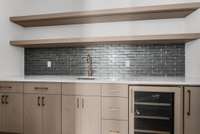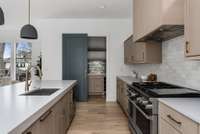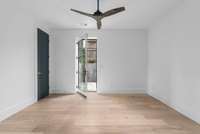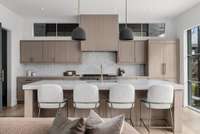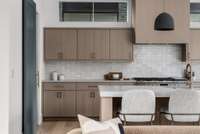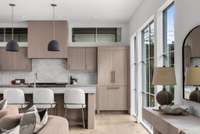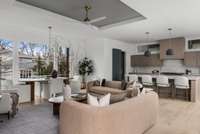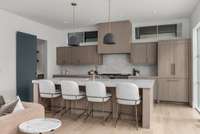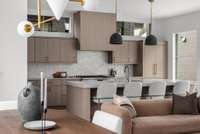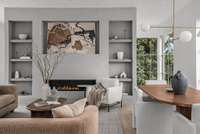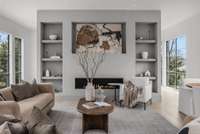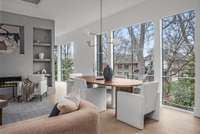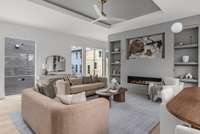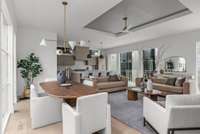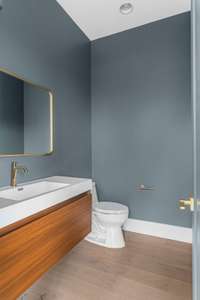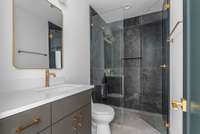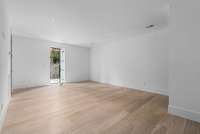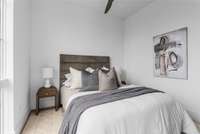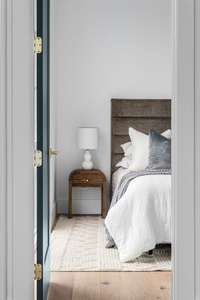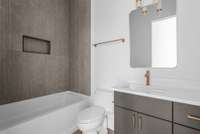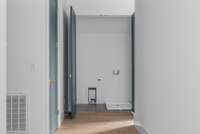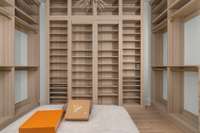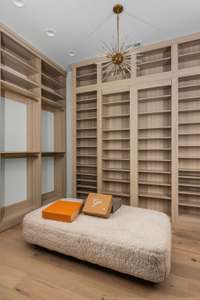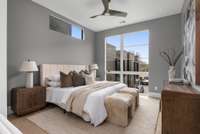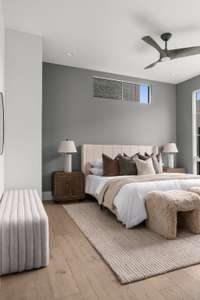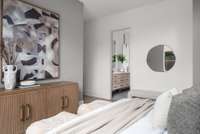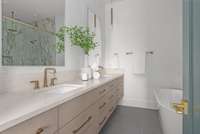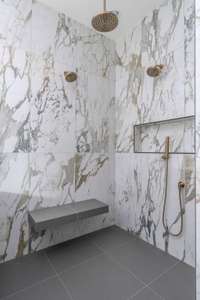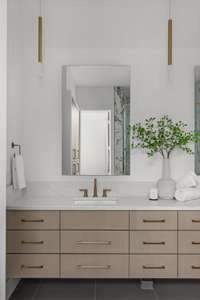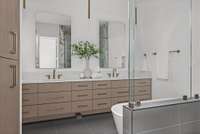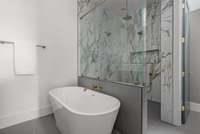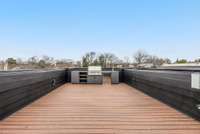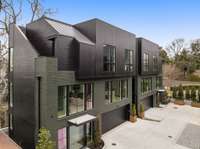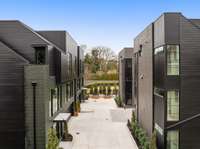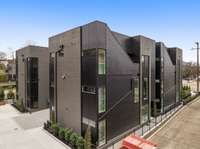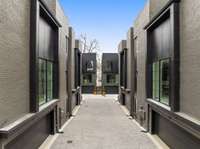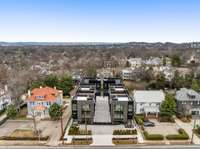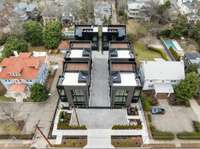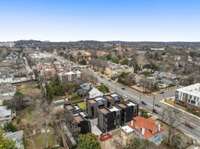- Area 4,442 sq ft
- Bedrooms 4
- Bathrooms 3
Description
Welcome to this elevated new construction home in the prestigious gated community of The Kendall, built by Richland Building Partners. This residence redefines contemporary living with its " lock- and- go" lifestyle, offering unmatched quality and convenience. Featuring a gated entrance and a two- car garage, the home boasts a spacious open floor plan with floor- to- ceiling windows that flood the space with natural light. The gourmet kitchen showcases a custom 10- foot island with a striking 3- inch quartz countertop, premium Paneled Fisher & Paykel appliances, and a butler' s pantry for added convenience. The elegant primary suite includes an expansive walk- in closet and a spa- like bath with a soaking tub, large walk- in shower, and backlit mirrors. A versatile basement provides endless possibilities, while the rooftop terrace is engineered for a hot tub and pre- plumbed for an outdoor kitchen, perfect for entertaining. With an elevator for easy access to all levels, this home offers both luxury and practicality in a location that provides quick access to all of Nashville’s top destinations.
Details
- MLS#: 2900366
- County: Davidson County, TN
- Subd: 3718 West End
- Style: Contemporary
- Stories: 3.00
- Full Baths: 3
- Half Baths: 2
- Bedrooms: 4
- Built: 2024 / NEW
- Lot Size: 0.030 ac
Utilities
- Water: Public
- Sewer: Public Sewer
- Cooling: Central Air, Electric
- Heating: Central, ENERGY STAR Qualified Equipment
Public Schools
- Elementary: Sylvan Park Paideia Design Center
- Middle/Junior: West End Middle School
- High: Hillsboro Comp High School
Property Information
- Constr: ICFs ( Insulated Concrete Forms), Struct. Insulated Panels
- Roof: Membrane
- Floors: Wood, Tile
- Garage: 2 spaces / detached
- Parking Total: 2
- Basement: Finished
- Fence: Partial
- Waterfront: No
- Living: 23x23 / Combination
- Kitchen: 11x26 / Pantry
- Bed 1: 12x17 / Walk- In Closet( s)
- Bed 2: 12x15 / Walk- In Closet( s)
- Bed 3: 11x16 / Walk- In Closet( s)
- Bed 4: 16x16 / Walk- In Closet( s)
- Bonus: Basement Level
- Taxes: $2,603
Appliances/Misc.
- Fireplaces: 1
- Drapes: Remain
Features
- Double Oven
- Electric Oven
- Cooktop
- Dishwasher
- Disposal
- Freezer
- Ice Maker
- Microwave
- Refrigerator
- Ceiling Fan(s)
- Elevator
- Entrance Foyer
- Pantry
- Smart Light(s)
- Smart Thermostat
- Storage
- Walk-In Closet(s)
- High Speed Internet
- Insulation
- Windows
- Fireplace Insert
- Carbon Monoxide Detector(s)
- Security Gate
- Smoke Detector(s)
Location
Directions
West on West End, house on right, past I-440.

