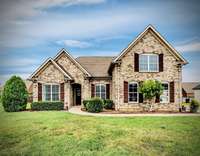- Area 3,136 sq ft
- Bedrooms 5
- Bathrooms 3
Description
Beautiful home in Liberty Valley Subdivision which offer a spectacular Community Pool! ! 1% incentive toward closing costs or interest rate buydown when you use preferred lender. This wonderful 5 BR, 3 BA home that’s Empty & Move In Ready offers an Open & spacious floor plan w/ arched doorways. New Kitchen w/ Lg island which seats 4, granite counters, subway tile backsplash & SS appliances which include 2 ovens. Refrigerator not to remain. Living rm w/ built in electric FP. Office could be a 6th BR w/ French doors & an adjacent full BA. LG Primary suite w/ trey ceiling design. Primary BA w/ garden tub, Lg double walkthrough tiled shower, 2 vanity areas & Lg WI CA closet. Off kitchen is 2nd pantry, drop zone & utility area. Remodeled BA upstairs w/ a farmhouse door, double vanity w/ granite top, no fog mirrors & heated towel rack. 5th BR upstairs w/ a full size Murphy bed w/ storage & WIC plus an independent Mini split Heat Pump system. Spectacular bonus room which offers a tennis table, gaming machine, 4 media chairs to remain. WI storage area.
Details
- MLS#: 2900584
- County: Rutherford County, TN
- Subd: Liberty Valley Sec 3
- Style: Contemporary
- Stories: 2.00
- Full Baths: 3
- Bedrooms: 5
- Built: 2013 / EXIST
- Lot Size: 0.340 ac
Utilities
- Water: Public
- Sewer: Public Sewer
- Cooling: Central Air, Electric
- Heating: Central, Electric
Public Schools
- Elementary: Erma Siegel Elementary
- Middle/Junior: Siegel Middle School
- High: Siegel High School
Property Information
- Constr: Brick
- Floors: Carpet, Laminate, Tile
- Garage: 2 spaces / detached
- Parking Total: 2
- Basement: Slab
- Waterfront: No
- Living: 17x16
- Dining: 11x13 / Separate
- Kitchen: 11x13
- Bed 1: 19x13 / Suite
- Bed 2: 12x11
- Bed 3: 14x12 / Walk- In Closet( s)
- Bed 4: 11x15 / Walk- In Closet( s)
- Bonus: 19x19 / Second Floor
- Patio: Porch, Covered, Patio
- Taxes: $3,378
- Amenities: Pool
Appliances/Misc.
- Fireplaces: 1
- Drapes: Remain
Features
- Dishwasher
- Microwave
- Built-In Electric Oven
- Electric Range
- Ceiling Fan(s)
- Entrance Foyer
- Pantry
- Storage
- Walk-In Closet(s)
Location
Directions
From 231N, Left on Central Valley Rd. Left on Reagan Dr. Right on American Ave. Right on Texas Way. Right on General Eisenhower, Right on General Patton Ave. Home on Right.













































