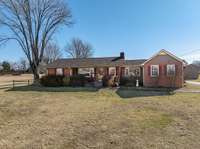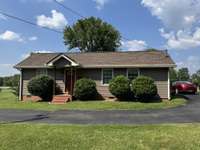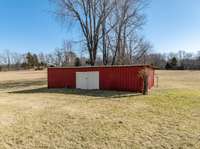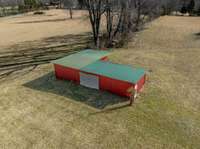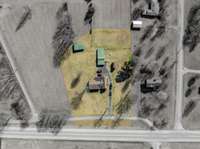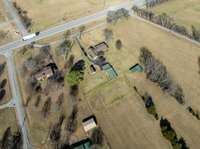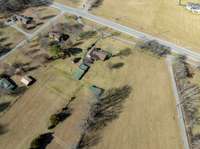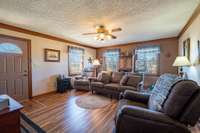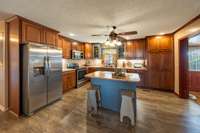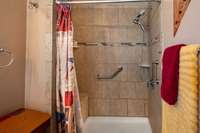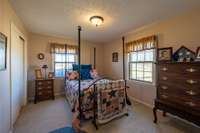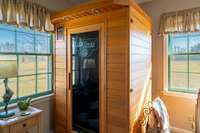- Area 2,025 sq ft
- Bedrooms 3
- Bathrooms 2
Description
Open House 7- 20- 2025! ! Welcome to This Great 3 Bedroom, 2 Bath ( with Separate Office) Brick/ Vinyl Ranch on an Awesome 1. 74 Acre Level Lot. Interior Features Include New Luxury Vinyl Plank Flooring in Hallway, Dining Room & Den. New Carpet in Primary Bedroom and Living Room, Fresh Interior & Exterior Paint, New 100% Wood Maple Kitchen Cabinets, Kitchen Island & Countertops, New Kitchen Stainless Steel Appliances, Copper Farm House Sink with New Faucet & Tile Backsplash. Main Bathroom Feature New Steel Bathtub, Tiled Surround and Tile Flooring, New Solid Wood Vanity with Granite Top and New Commode. New Interior Doors & Hardware Throughout, New Light Fixtures and Recessed Lighting Throughout. Primary Bathroom Includes New Tiled Walk In Shower, New Double Vanity Top, Plumbing Fixtures & New Commode. New Plumbing Throughout Whole House ( 2024) , New Architectural Shingled Roof ( 2024) , Dry Sauna to Convey with Property, Property also Includes a Covered Front Porch and Covered ( 20x10) Rear Patio. A Huge 60x25 Outbuild, 36x24 Outbuilding and a 20x12 Storage Building. Large Fenced in Area off of Outbuilding with a 4' gate and a 10' gate. Asphalt Driveway with Turn Around. All Located 1. 5 Miles From Interstate 65, Convenient to White House and Portland.
Details
- MLS#: 2900847
- County: Sumner County, TN
- Style: Ranch
- Stories: 1.00
- Full Baths: 2
- Bedrooms: 3
- Built: 1961 / RENOV
- Lot Size: 1.740 ac
Utilities
- Water: Public
- Sewer: Septic Tank
- Cooling: Central Air, Electric
- Heating: Natural Gas
Public Schools
- Elementary: Portland Gateview Elementary School
- Middle/Junior: Portland West Middle School
- High: Portland High School
Property Information
- Constr: Brick, Vinyl Siding
- Roof: Shingle
- Floors: Carpet, Tile, Vinyl
- Garage: No
- Parking Total: 4
- Basement: Crawl Space
- Fence: Other
- Waterfront: No
- Patio: Patio, Covered, Porch
- Taxes: $1,065
- Features: Storage Building
Appliances/Misc.
- Fireplaces: 1
- Drapes: Remain
Features
- Electric Oven
- Electric Range
- Dishwasher
- Microwave
- Refrigerator
- Stainless Steel Appliance(s)
- Ceiling Fan(s)
- Pantry
- Kitchen Island
Location
Directions
I65 North to Exit 112 (Hwy 25), take a right on hwy 25 to left on Hwy 31W to right on Bradley Ln. to house on right.

