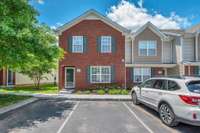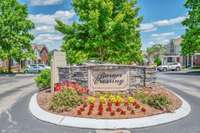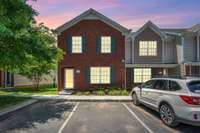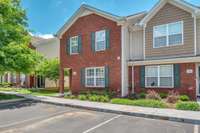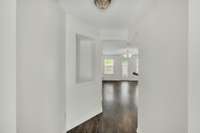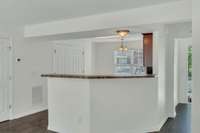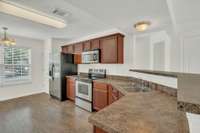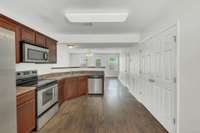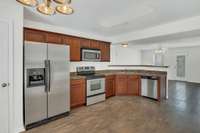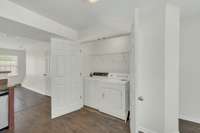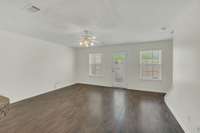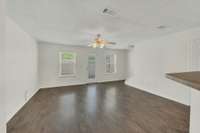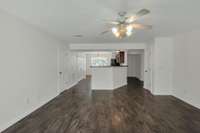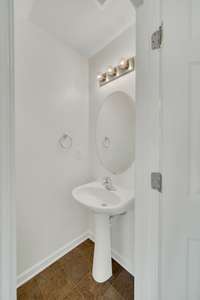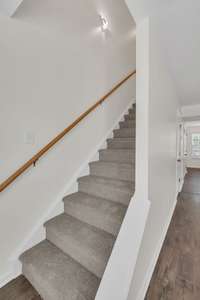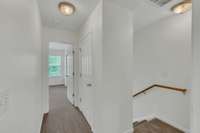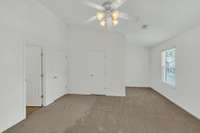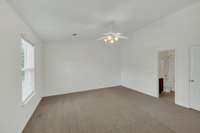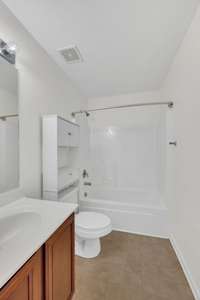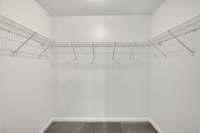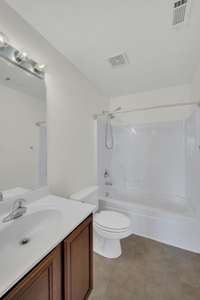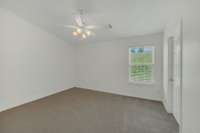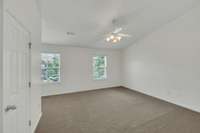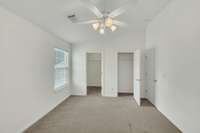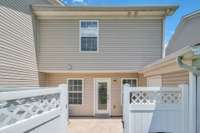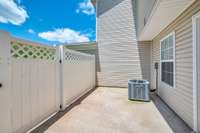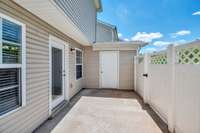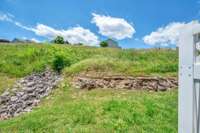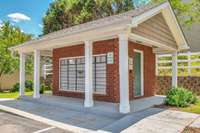- Area 1,370 sq ft
- Bedrooms 2
- Bathrooms 2
Description
This home is perfectly priced and is MOVE- IN ready! Fresh paint throughout with new carpet installed upstairs and on the steps! Each bedroom has an ensuite bathroom and plenty of closet space. The private fenced in patio is ready for morning coffee or evening entertaining. This perfect home is in a great location close to yummy restaurants and great shopping. All matching kitchen appliances as well as washer/ dryer remain.
Details
- MLS#: 2901594
- County: Davidson County, TN
- Subd: Barnes Crossing
- Style: Contemporary
- Stories: 2.00
- Full Baths: 2
- Half Baths: 1
- Bedrooms: 2
- Built: 2007 / EXIST
- Lot Size: 0.020 ac
Utilities
- Water: Public
- Sewer: Public Sewer
- Cooling: Ceiling Fan( s), Central Air, Electric
- Heating: Central, Electric
Public Schools
- Elementary: May Werthan Shayne Elementary School
- Middle/Junior: William Henry Oliver Middle
- High: John Overton Comp High School
Property Information
- Constr: Brick, Vinyl Siding
- Roof: Shingle
- Floors: Carpet, Laminate, Vinyl
- Garage: No
- Basement: Slab
- Waterfront: No
- Living: 16x16 / Combination
- Kitchen: 11x10 / Eat- in Kitchen
- Bed 1: 19x15 / Suite
- Bed 2: 14x11 / Bath
- Patio: Porch, Covered, Patio
- Taxes: $1,725
- Features: Storage Building
Appliances/Misc.
- Fireplaces: No
- Drapes: Remain
Features
- Electric Oven
- Electric Range
- Dishwasher
- Disposal
- Dryer
- Microwave
- Refrigerator
- Stainless Steel Appliance(s)
- Washer
- Ceiling Fan(s)
- Entrance Foyer
- Extra Closets
- Open Floorplan
- Pantry
- Walk-In Closet(s)
Location
Directions
From Old Hickory Blvd. turn SOUTH onto Nolensville Rd. (away from Nashville) and turn LEFT onto Barnes Rd. Go .4 miles and take a LEFT onto Red Jacket Dr. (into Barnes Crossing) and take the first RIGHT onto Shaylin Loop. 2013 is down on the LEFT.

