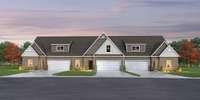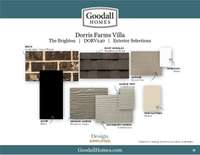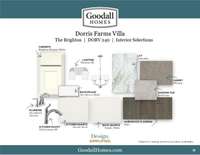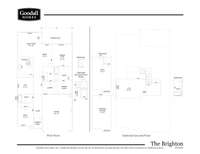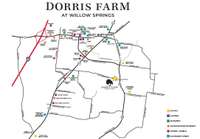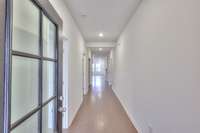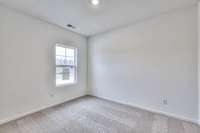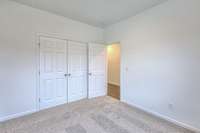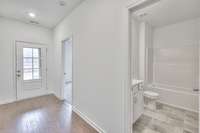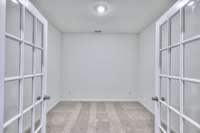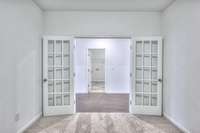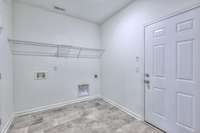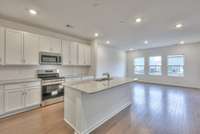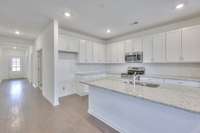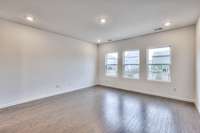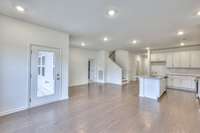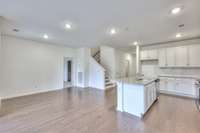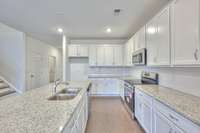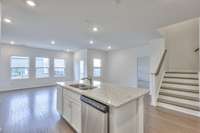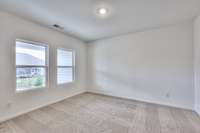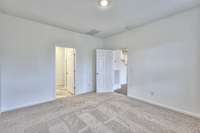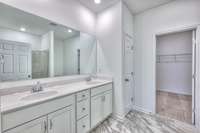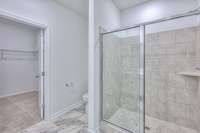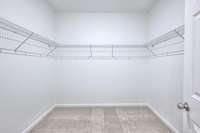- Area 1,587 sq ft
- Bedrooms 2
- Bathrooms 2
Description
This ONE- LEVEL Brighton Villa in our newest community, Dorris Farm, offers easy, maintenance- free living with 2 bedrooms, 2 full baths, and a dedicated office space — all thoughtfully designed for comfort and convenience. The open- concept layout blends the kitchen, dining, and great room into a bright and welcoming space, perfect for everyday living or entertaining. Enjoy designer finishes selected by the Goodall Homes Design team, including upgraded cabinets and countertops, a tile backsplash, and hardwood flooring throughout the main living areas. The Owner’s Bath features an upgraded tile shower, and a covered back patio offers a peaceful space to relax outdoors. Dorris Farm is Goodall’s newest community in White House, offering quiet surroundings and convenient access to I- 65. Be sure to ask about our $ 5, 000 closing cost incentive when using our preferred lender, Silverton Mortgage, and title company!
Details
- MLS#: 2901698
- County: Sumner County, TN
- Subd: Dorris Farm
- Stories: 2.00
- Full Baths: 2
- Bedrooms: 2
- Built: 2025 / NEW
Utilities
- Water: Public
- Sewer: Public Sewer
- Cooling: Central Air, Electric
- Heating: Central
Public Schools
- Elementary: Harold B. Williams Elementary School
- Middle/Junior: White House Middle School
- High: White House High School
Property Information
- Constr: Masonite, Brick
- Roof: Asphalt
- Floors: Carpet, Wood, Vinyl
- Garage: 2 spaces / attached
- Parking Total: 2
- Basement: Slab
- Waterfront: No
- Patio: Patio, Covered
- Taxes: $2,700
- Amenities: Clubhouse, Pool, Underground Utilities
Appliances/Misc.
- Fireplaces: No
- Drapes: Remain
Features
- Electric Oven
- Electric Range
- Dishwasher
- Disposal
- ENERGY STAR Qualified Appliances
- Microwave
- Entrance Foyer
- Pantry
- Walk-In Closet(s)
- Primary Bedroom Main Floor
- Thermostat
- Sealed Ducting
- Carbon Monoxide Detector(s)
- Smoke Detector(s)
Location
Directions
From Nashville: I-65 North, Take exit 108 to TN-76 E. Turn right at Raymond Hirsch Pkwy. Continue 1.5 Miles, then turn right on Tyree Springs Rd. Community will be 0.4 miles ahead on the right.

