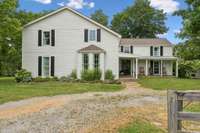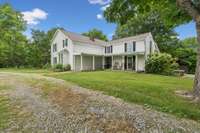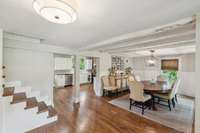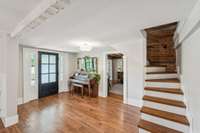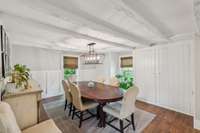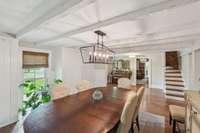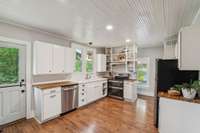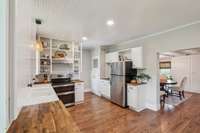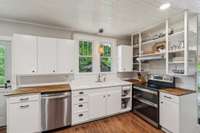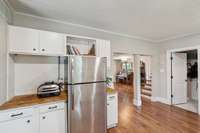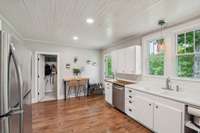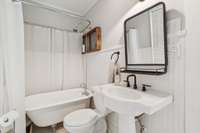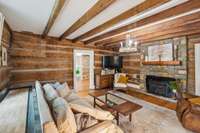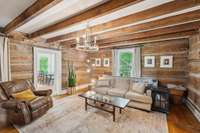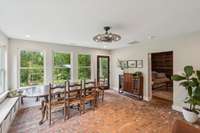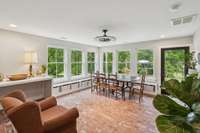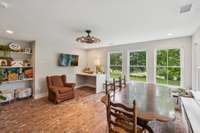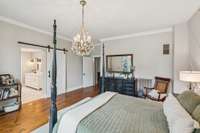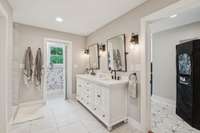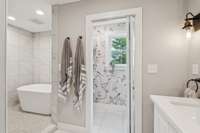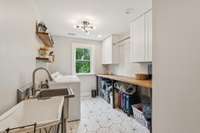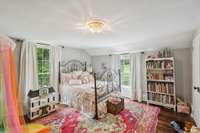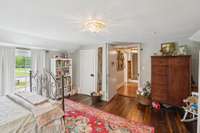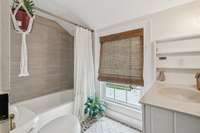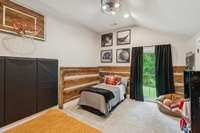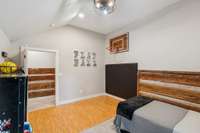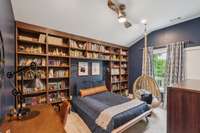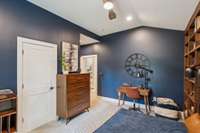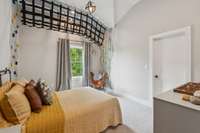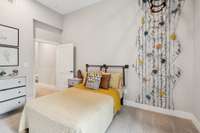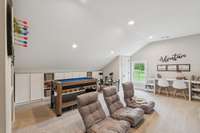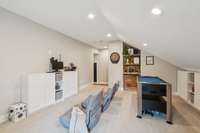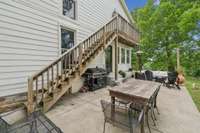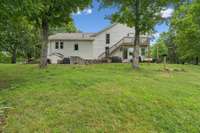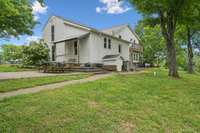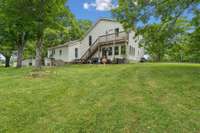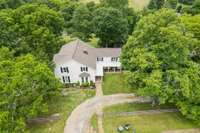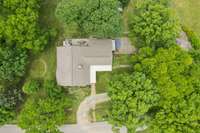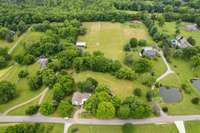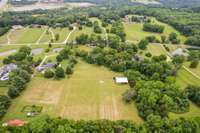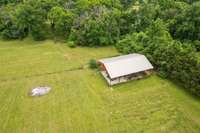- Area 4,100 sq ft
- Bedrooms 5
- Bathrooms 4
Description
Step into a piece of history with this stunning 5- bedroom, 4- bathroom estate nestled on 6. 5 private acres in the heart of Mount Juliet. Originally built in 1875, this rare home beautifully blends timeless historic charm with extensive modern renovations and an impressive 4, 100+ sq. ft. of living space. The original character has been lovingly preserved—featuring period details, original hardwoods, and vintage craftsmanship— while thoughtful additions bring in the space, style, and comfort of today’s living. Whether you' re dreaming of a private retreat, a family homestead, or a one- of- a- kind historic showpiece, this property offers unmatched potential with acreage, beauty, and convenience. Don’t miss this opportunity to own a truly one- of- a- kind home in one of Middle Tennessee’s most sought- after areas.
Details
- MLS#: 2901785
- County: Wilson County, TN
- Style: Log
- Stories: 2.00
- Full Baths: 4
- Bedrooms: 5
- Built: 1900 / EXIST
- Lot Size: 6.500 ac
Utilities
- Water: Public
- Sewer: Septic Tank
- Cooling: Central Air, Electric
- Heating: Central, Electric
Public Schools
- Elementary: Rutland Elementary
- Middle/Junior: Gladeville Middle School
- High: Wilson Central High School
Property Information
- Constr: Fiber Cement, Log
- Roof: Asphalt
- Floors: Carpet, Wood, Tile
- Garage: 4 spaces / detached
- Parking Total: 4
- Basement: Crawl Space
- Waterfront: No
- Living: 17x15 / Separate
- Dining: 14x13 / Formal
- Kitchen: 16x12 / Pantry
- Bed 1: 16x15 / Suite
- Bed 2: 15x15 / Extra Large Closet
- Bed 3: 11x14 / Extra Large Closet
- Bed 4: 14x11 / Walk- In Closet( s)
- Patio: Patio
- Taxes: $2,110
Appliances/Misc.
- Fireplaces: 1
- Drapes: Remain
Features
- Electric Oven
- Electric Range
- Dishwasher
- Dryer
- Refrigerator
- Washer
- Ceiling Fan(s)
- Entrance Foyer
- Extra Closets
- Walk-In Closet(s)
Location
Directions
1-40 East exit on South Mt. Juliet Rd, Right on Adams Lane, Right on Providence Parkway, Right on Central Pike, Left on John Hagar, Left on Guill Road, Home is on your Right.

