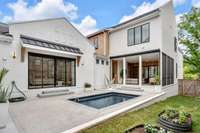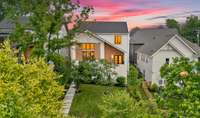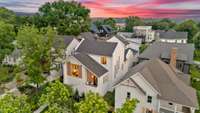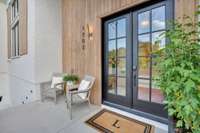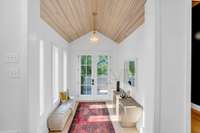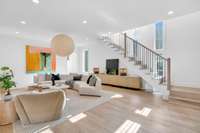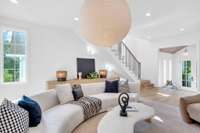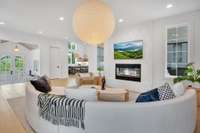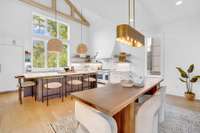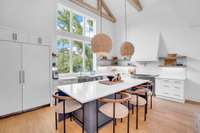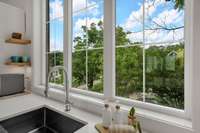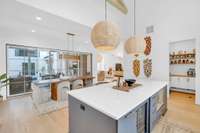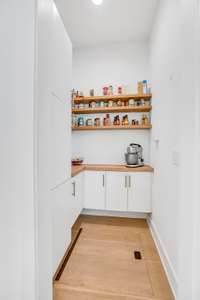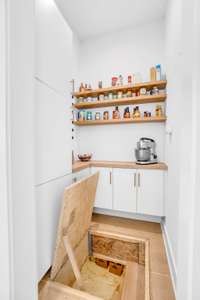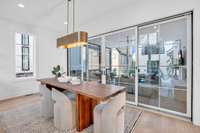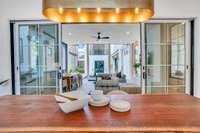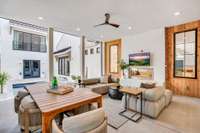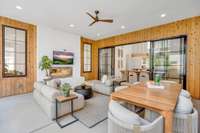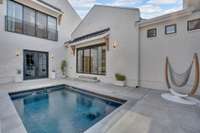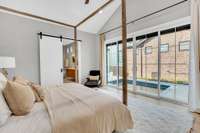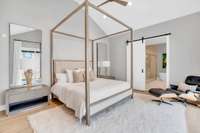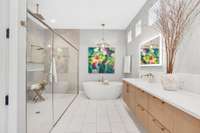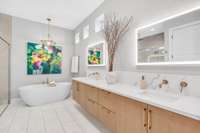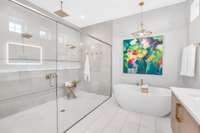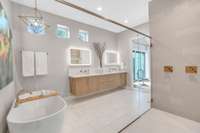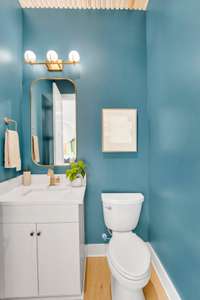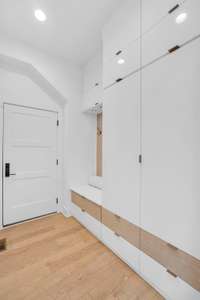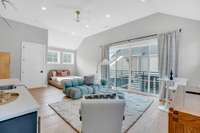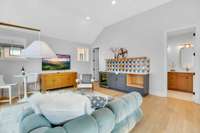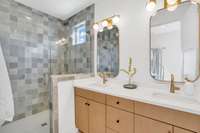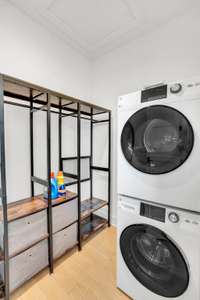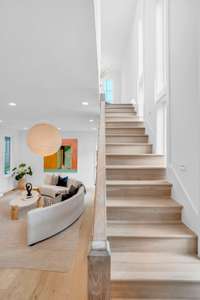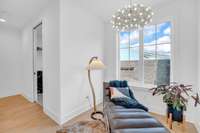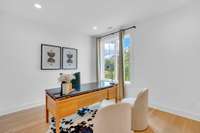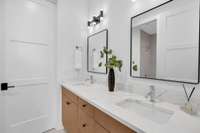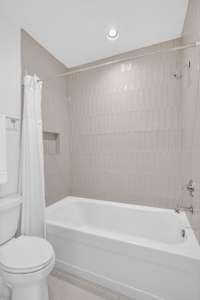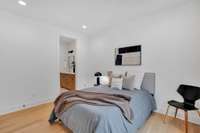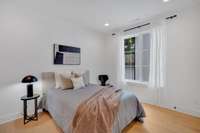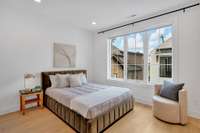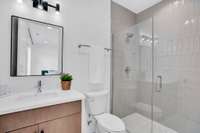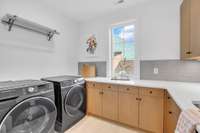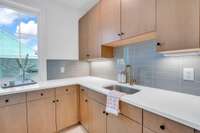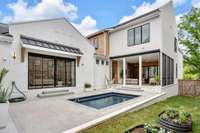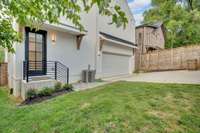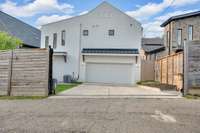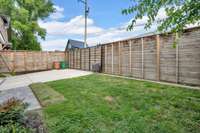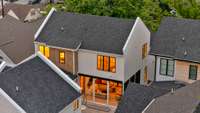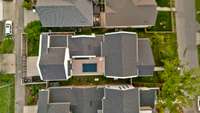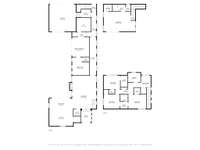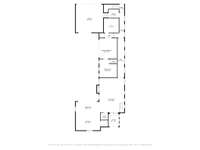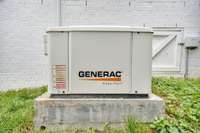- Area 3,916 sq ft
- Bedrooms 5
- Bathrooms 4
Description
Tucked along one of the most iconic and desirable streets in Shelby Hills, this architecturally stunning home on Electric Avenue is more than a luxury residence—it’s your front- row seat to East Nashville’s walkable lifestyle, thoughtful design, & unmistakable character. *** Just steps from Lockeland Table, Frothy Monkey, Urban Cowboy, East Hill Work Club, & Shelby Commons, it’s surrounded by the neighborhood’s most beloved spots. From block parties at Roy’s Meat Service to concerts at Cornelia Fort & the charm of the Robot Parade, this area blends creativity and community like nowhere else. Just one block away, Shelby Park offers two golf courses, a disc golf course, and endless recreation—tennis, pickleball, volleyball, soccer, skating, & miles of walking and biking trails. Families will also appreciate that this home is priority zoned for Lockeland Design Center—one of the top- ranked elementary schools in TN.*** Purposefully designed for comfort and connection, this 5- bedroom, 4. 5- bath home offers effortless indoor- outdoor living. The main living space opens to a covered patio with electric retractable screens that block 85% of UV rays and keep the space cool—ideal for Nashville summers. A heated resistance pool, indoor/ outdoor gas fireplace, and direct access from the primary suite create a private retreat for entertaining or relaxing. **** The kitchen impresses with vaulted ceilings, exposed beams, designer lighting, Thermador appliances, and a Bertazzoni Italian gas range. Elevated touches include a rare Noguchi Akari pendant, custom California Closets, three laundry areas, a gallery- style hallway w/ integrated art lighting, & a storm shelter. The bonus suite—with private entrance, HVAC, & kitchenette—offers flexibility for guests, remote work, or STR use. Smart home features, a Generac generator, & an 8- ft privacy fence with gated entry complete the package. **** Schedule your private showing and discover a home—and a lifestyle—crafted to exceed expectations.
Details
- MLS#: 2904693
- County: Davidson County, TN
- Subd: United Electric Railway
- Style: Contemporary
- Stories: 3.00
- Full Baths: 4
- Half Baths: 1
- Bedrooms: 5
- Built: 2022 / EXIST
- Lot Size: 0.170 ac
Utilities
- Water: Public
- Sewer: Public Sewer
- Cooling: Central Air, Electric
- Heating: Central, Electric
Public Schools
- Elementary: KIPP Academy Nashville
- Middle/Junior: Stratford STEM Magnet School Lower Campus
- High: Stratford STEM Magnet School Upper Campus
Property Information
- Constr: Brick, Stucco
- Roof: Shingle
- Floors: Wood, Tile
- Garage: 2 spaces / attached
- Parking Total: 4
- Basement: Crawl Space
- Fence: Privacy
- Waterfront: No
- Living: 27x19
- Dining: 19x8 / Combination
- Kitchen: 19x14
- Bed 1: 15x14 / Suite
- Bed 2: 25x16 / Bath
- Bed 3: 14x12 / Bath
- Bed 4: 13x11 / Bath
- Patio: Patio, Covered, Porch, Screened
- Taxes: $10,017
- Features: Smart Light(s), Storm Shelter
Appliances/Misc.
- Fireplaces: 1
- Drapes: Remain
- Pool: In Ground
Features
- Double Oven
- Gas Oven
- Gas Range
- Dishwasher
- Disposal
- Dryer
- Refrigerator
- Stainless Steel Appliance(s)
- Washer
- Smart Appliance(s)
- Built-in Features
- Ceiling Fan(s)
- Entrance Foyer
- Extra Closets
- High Ceilings
- Open Floorplan
- Pantry
- Smart Light(s)
- Smart Thermostat
- Storage
- Walk-In Closet(s)
- Primary Bedroom Main Floor
- High Speed Internet
- Kitchen Island
- Windows
- Thermostat
- Insulation
- Carbon Monoxide Detector(s)
- Security Gate
- Smoke Detector(s)
Location
Directions
From Nashville take Shelby Ave. Then turn right onto S 17th St. Turn left onto Electric Ave & your new home is on the right!

