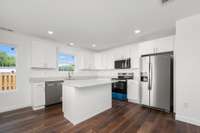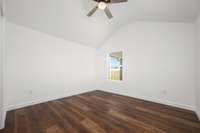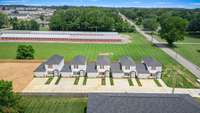- Area 1,335 sq ft
- Bedrooms 3
- Bathrooms 2
Description
The builder is offering a rate buy- down or closing costs with an acceptable offer—flexible based on buyers needs.
Welcome to a beautifully designed detached townhome that offers the privacy and peace of a single- family home, with the low- maintenance perks of townhome living. No shared walls, no connecting roofs—just your own space, thoughtfully built for comfort, design, and everyday function. Step inside to an open and airy layout where luxury vinyl flooring flows seamlessly throughout, and tile accents every wet area for both beauty and durability. The custom soft- close cabinetry, quartz countertops, and modern finishes in the kitchen create a sleek, elevated atmosphere perfect for both casual living and entertaining. The primary suite is conveniently located on the main level, offering privacy and ease, complete with its own en- suite bath. Upstairs, two additional bedrooms await—including one with dual closets—and a generous landing area perfect for a compact home office or reading nook. Details like shutters on every window, a fenced backyard area, and a unique wooden staircase feature wall add charm and character, while the washer and dryer hookups, ample closet space, and community green space offer everyday convenience. This home blends thoughtful design with function and style in a way that supports every chapter of life—whether you’re hosting guests, working from home, or just enjoying quiet moments to yourself.
Details
- MLS#: 2904860
- County: Warren County, TN
- Subd: Mullican St & Hobson St
- Stories: 2.00
- Full Baths: 2
- Half Baths: 1
- Bedrooms: 3
- Built: 2025 / New
Utilities
- Water: Public
- Sewer: Public Sewer
- Cooling: Central Air, Electric
- Heating: Central, Electric
Public Schools
- Elementary: Bobby Ray Memorial
- Middle/Junior: Warren County Middle School
- High: Warren County High School
Property Information
- Constr: Vinyl Siding
- Roof: Shingle
- Floors: Laminate, Tile
- Garage: No
- Parking Total: 2
- Basement: None
- Fence: Back Yard
- Waterfront: No
- Living: 17x13
- Dining: 10x10
- Kitchen: 11x12
- Bed 1: 11x12
- Bed 2: 12x11
- Bed 3: 12x12
- Patio: Porch, Covered
- Taxes: $1
Appliances/Misc.
- Fireplaces: No
- Drapes: Remain
Features
- Electric Oven
- Electric Range
- Dishwasher
- Microwave
- Refrigerator
- Walk-In Closet(s)
Location
Directions
From 70S E/Bobby Ray Memorial Parkway, turn onto Mullican St.




























