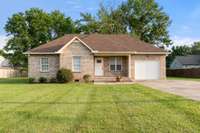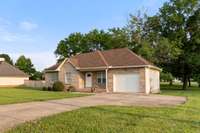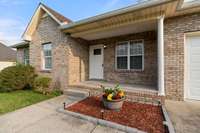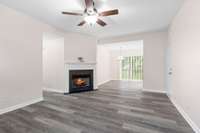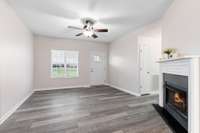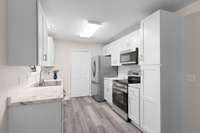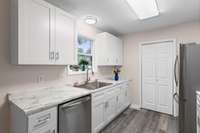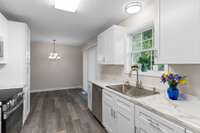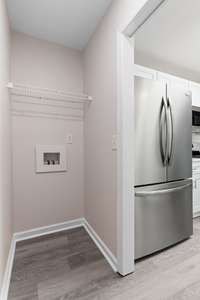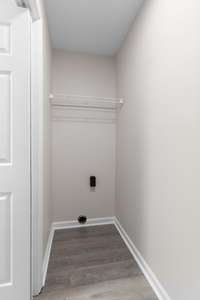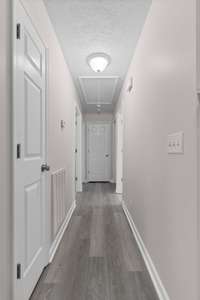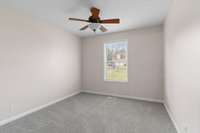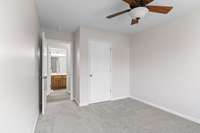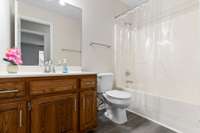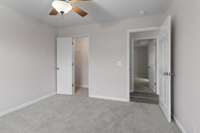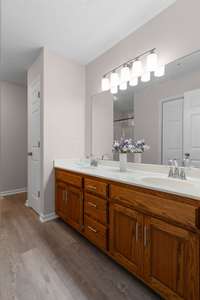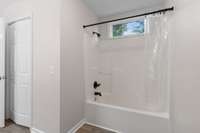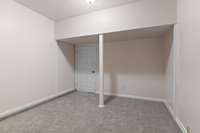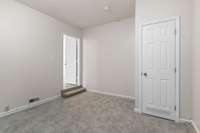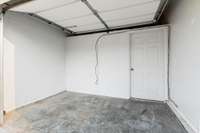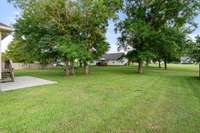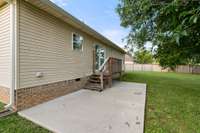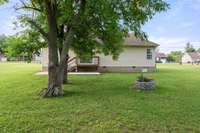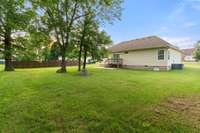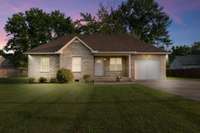- Area 1,512 sq ft
- Bedrooms 3
- Bathrooms 2
Description
This charming brick one- level home is filled with natural light and thoughtful updates throughout. Enjoy a newly remodeled kitchen with all new appliances, a new roof ( 2023) , HVAC ( 2021) , hot water heater ( 2021) , and fresh carpet. The spacious converted garage provides a versatile den or office with ample storage, perfect for remote work or hobbies OR the sellers can convert it back to a garage with buyer' s request and acceptable offer. Brand new access stairs to the attic recently installed. Nestled on a large, level lot with mature trees on a quiet street, this home offers both comfort and privacy. With no HOA and easy access to I- 65, plus nearby shopping and dining, the location is as convenient as it is peaceful—ideal for everyday living and long- term value. 10 mins to KY, with lower sales tax of only 6% and most basic food items are not taxed in KY. Schedule a showing before this gem is gone! 1% lender credit with use of preferred lender. Professional photos to come
Details
- MLS#: 2905303
- County: Sumner County, TN
- Subd: Evergreen Sub Hwy 52
- Style: Ranch
- Stories: 1.00
- Full Baths: 2
- Bedrooms: 3
- Built: 2000 / EXIST
- Lot Size: 0.380 ac
Utilities
- Water: Public
- Sewer: Public Sewer
- Cooling: Central Air
- Heating: Central
Public Schools
- Elementary: Portland Gateview Elementary School
- Middle/Junior: Portland West Middle School
- High: Portland High School
Property Information
- Constr: Brick, Vinyl Siding
- Roof: Shingle
- Floors: Carpet, Vinyl
- Garage: No
- Basement: Crawl Space
- Waterfront: No
- Living: 17x13
- Dining: 11x9
- Kitchen: 9x8
- Bed 1: 15x12 / Suite
- Bed 2: 12x11
- Bed 3: 11x9
- Den: 11x13
- Patio: Porch, Covered, Deck
- Taxes: $1,635
Appliances/Misc.
- Fireplaces: 1
- Drapes: Remain
Features
- Electric Oven
- Electric Range
- Dishwasher
- Refrigerator
- Storage
- Primary Bedroom Main Floor
Location
Directions
From Nashville, I 65 N, exit R onto hwy 52/College St, Road splits, bear L onto College St, L onto Scattersville Rd, R onto Megan Dr, home on the R

