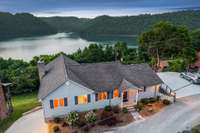- Area 1,647 sq ft
- Bedrooms 3
- Bathrooms 3
Description
Escape to Center Hill and experience one of the most breathtaking panoramic water views the lake has to offer. Located in the sought- after Falling Water Retreat community, this immaculately maintained home was built in 1990 but feels brand new—exceptionally clean and move- in ready. Enjoy spacious lake living with a welcoming great room featuring a fireplace and built- ins, a large open kitchen perfect for entertaining, and two expansive levels of lake view decking to soak in the stunning scenery. The partially finished basement adds incredible versatility with a second kitchen, full bathroom, and basement garage—ideal for hosting guests or extended stays. Launch your boat from one of FOUR nearby lake access points: ONLY ONE MINUTE TO NEIGHBORHOOD BOAT RAMP, just 5 miles to Sligo Marina or Ragland Bottom Recreation Area, and only 2. 5 miles to Johnson Chapel Recreation Area. Golf enthusiasts will also appreciate being just 4. 5 miles from the social hot spot, Honky Tonk National Golf Club. Whether you' re looking for a full- time lake home or a weekend retreat, this Falling Water Retreat property offers unmatched views, space, and convenience in one of Center Hill Lake’s most desirable locations.
Details
- MLS#: 2905315
- County: Dekalb County, TN
- Subd: Falling Water Retreat
- Stories: 2.00
- Full Baths: 3
- Bedrooms: 3
- Built: 1990 / EXIST
- Lot Size: 0.140 ac
Utilities
- Water: Private
- Sewer: Septic Tank
- Cooling: Ceiling Fan( s), Central Air, Electric
- Heating: Electric, Heat Pump
Public Schools
- Elementary: Northside Elementary
- Middle/Junior: DeKalb Middle School
- High: De Kalb County High School
Property Information
- Constr: Vinyl Siding
- Roof: Shingle
- Floors: Carpet, Concrete, Wood, Tile
- Garage: 2 spaces / attached
- Parking Total: 2
- Basement: Combination
- Waterfront: No
- View: Lake
- Living: 19x15
- Dining: 10x18
- Kitchen: 19x9
- Bed 1: 15x13 / Suite
- Bed 2: 11x15
- Bed 3: 14x9
- Patio: Deck, Covered, Porch
- Taxes: $1,194
Appliances/Misc.
- Fireplaces: 2
- Drapes: Remain
Features
- Electric Oven
- Electric Range
- Dishwasher
- Microwave
- Refrigerator
- Bookcases
- Built-in Features
- Ceiling Fan(s)
- Entrance Foyer
- Extra Closets
- Open Floorplan
- High Speed Internet
Location
Directions
From Smithville, follow US-70 E/E Broad St for 8.6 miles. Turn left onto Johnson Chapel Rd. Go 1.5 miles and turn left onto Falling Water Rd. Go 1.2 miles. Property on right. Look for sign.



































