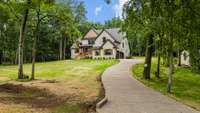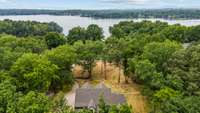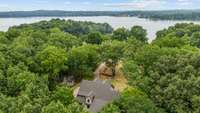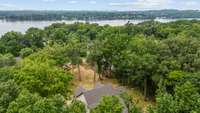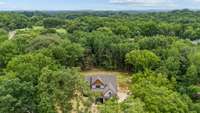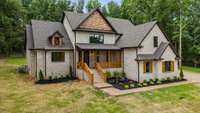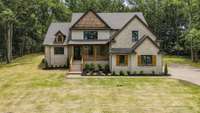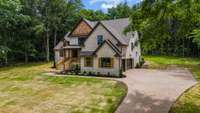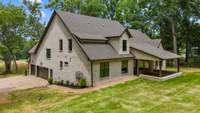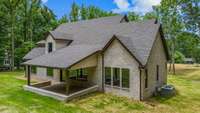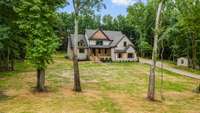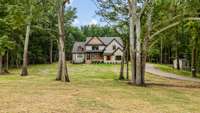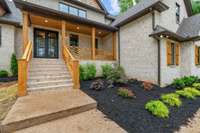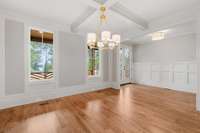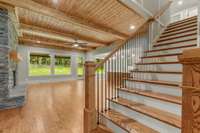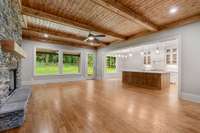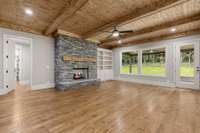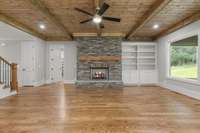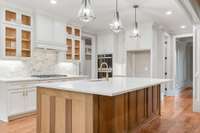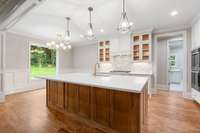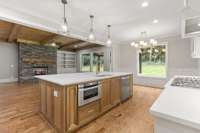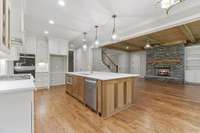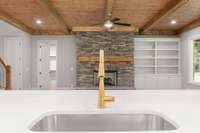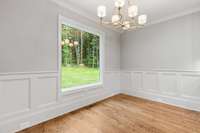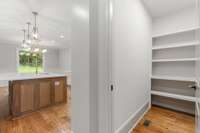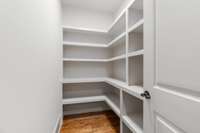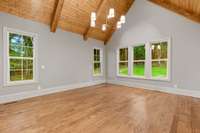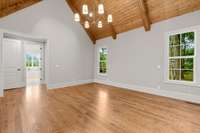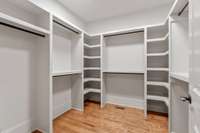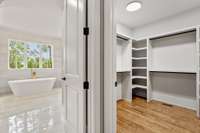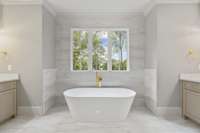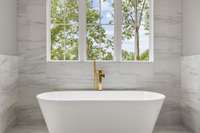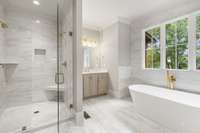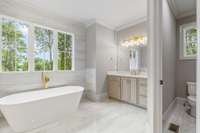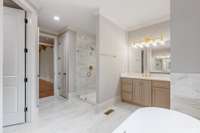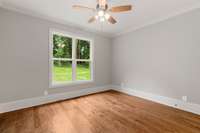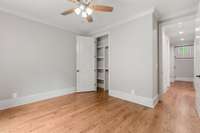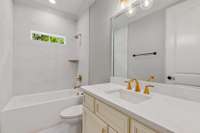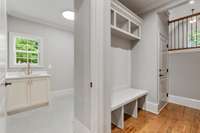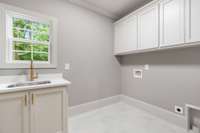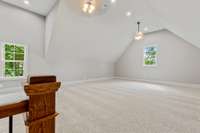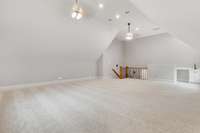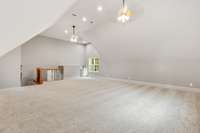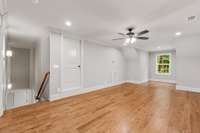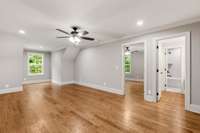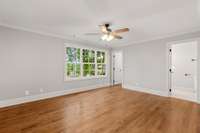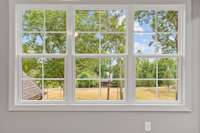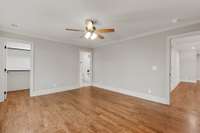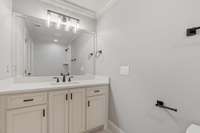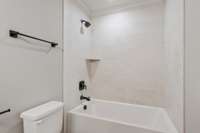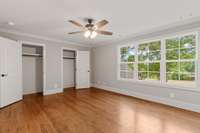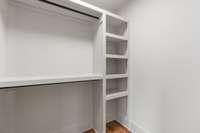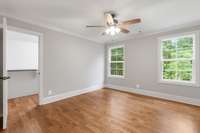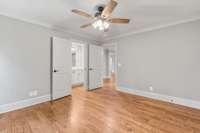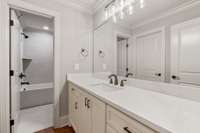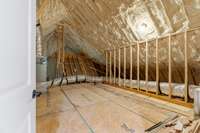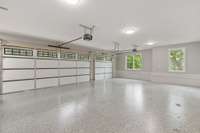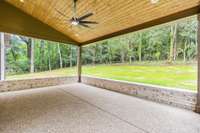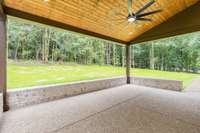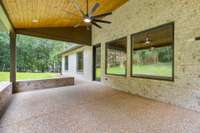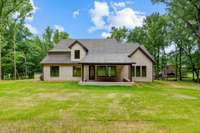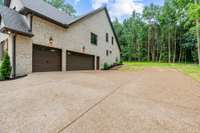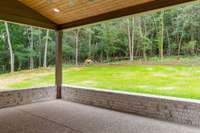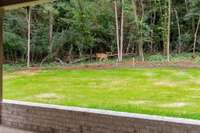- Area 4,089 sq ft
- Bedrooms 4
- Bathrooms 4
Description
Another beautiful custom built home by Doug Myhand Construction! Over 1 acre lot with amazing lake views located in Mount Juliet and zoned for Lakeview Elementary & the new Green Hills High School. Entire home has spray foam insulation, including a conditioned crawlspace! 3/ 4" solid Oak Hardwood floors throughout all living areas ( only carpet is in the Rec room over garage) , Upgraded Appliances w/ Custom Cabs, Huge Island w/ storage, Walk- in pantry, Quartz in all wet areas. Primary + 2nd BR on main, Custom closets throughout ( No wire shelving) . Huge 3 car garage w/ insulated garage doors, epoxy floor, and pedestrian door. Bonus room w/ wet bar. Huge walk- in attic space for storage. No HOA ( Bring on the boats and RV' s) ! Comes w/ 1yr Builder' s Warranty! Preferred Lender Incentive of $ 20, 000 towards closing costs and/ or rate buy down. Check out the video attached below!
Details
- MLS#: 2905592
- County: Wilson County, TN
- Subd: Stanfield Property
- Stories: 2.00
- Full Baths: 4
- Bedrooms: 4
- Built: 2025 / NEW
- Lot Size: 1.440 ac
Utilities
- Water: Public
- Sewer: Septic Tank
- Cooling: Central Air, Electric
Public Schools
- Elementary: Lakeview Elementary School
- Middle/Junior: Mt. Juliet Middle School
- High: Green Hill High School
Property Information
- Constr: Brick
- Floors: Carpet, Wood, Tile
- Garage: 3 spaces / detached
- Parking Total: 3
- Basement: Crawl Space
- Waterfront: No
- View: Lake
- Living: 23x19 / Formal
- Dining: 14x13 / Formal
- Kitchen: 23x12 / Eat- in Kitchen
- Bed 1: 18x16 / Full Bath
- Bed 2: 13x11 / Extra Large Closet
- Bed 3: 15x13 / Bath
- Bed 4: 13x12 / Bath
- Den: 22x12 / Separate
- Bonus: 32x21 / Wet Bar
- Patio: Patio, Covered, Porch
- Taxes: $1
Appliances/Misc.
- Fireplaces: 1
- Drapes: Remain
Features
- Double Oven
- Dishwasher
- Microwave
- Built-in Features
- Extra Closets
- Open Floorplan
- Pantry
- Storage
- Wet Bar
- High Speed Internet
- Windows
- Insulation
- Water Heater
Location
Directions
I40E to exit 221A. Keep L and continue onto Old Hickory Blvd. R onto Andrew Jackson Pkwy. L onto Saundersville Ferry Rd. L onto Burris Rd. Home is on the Left.

