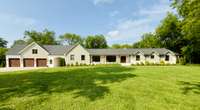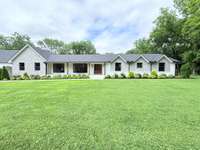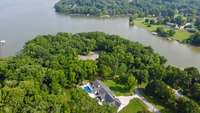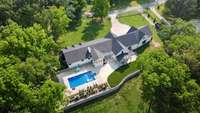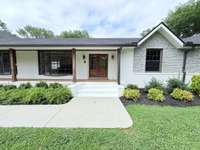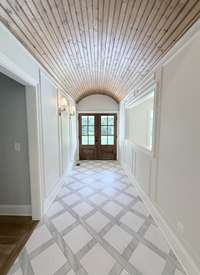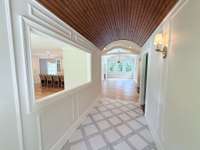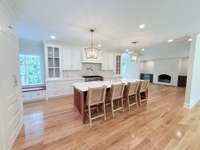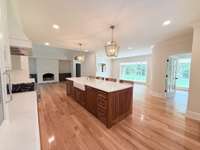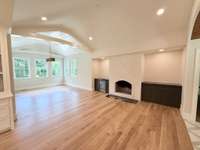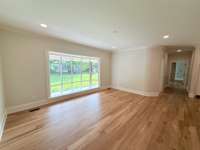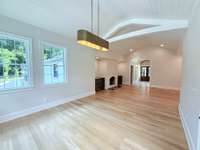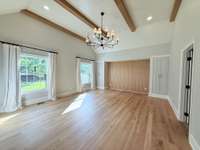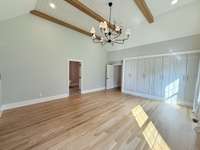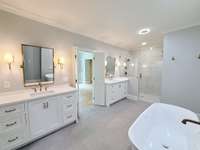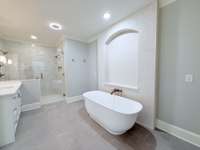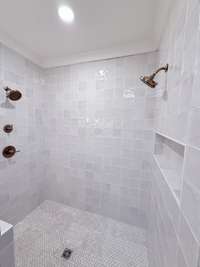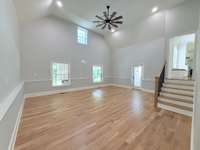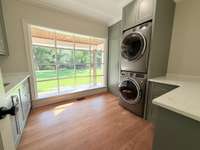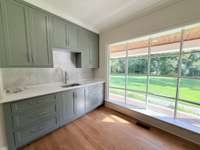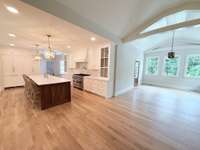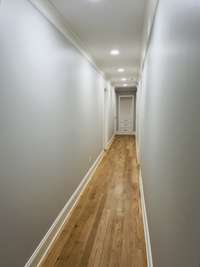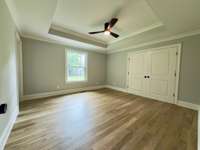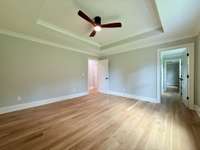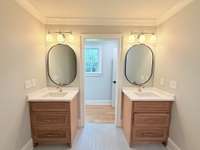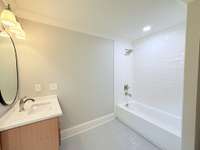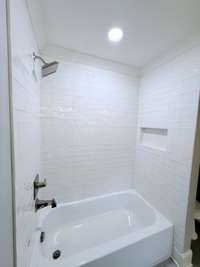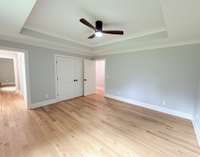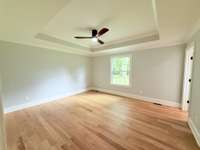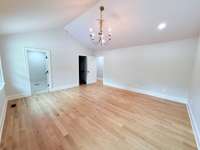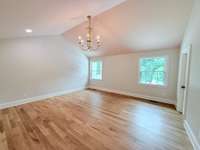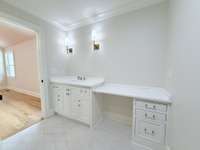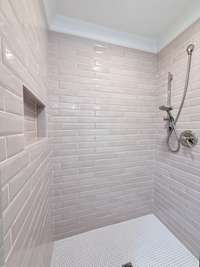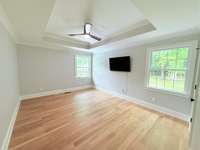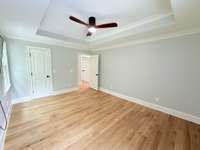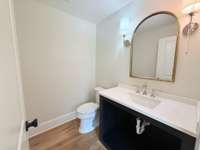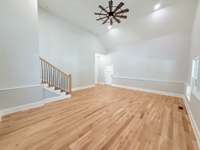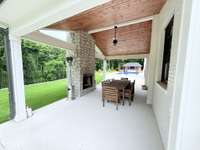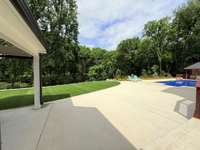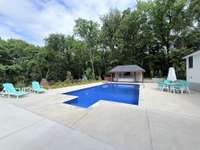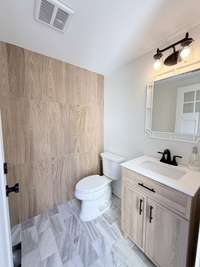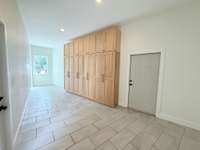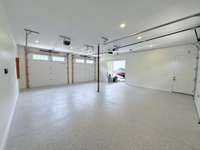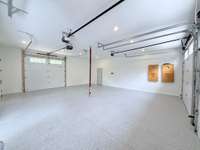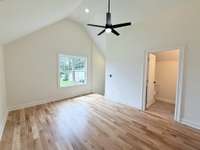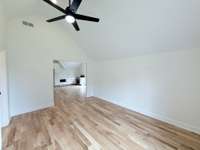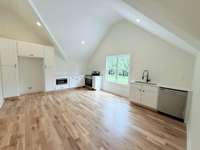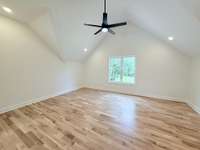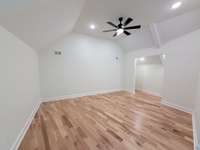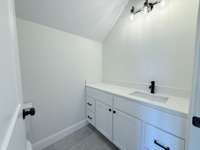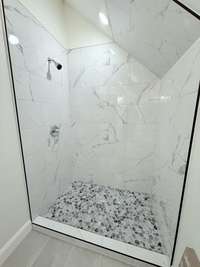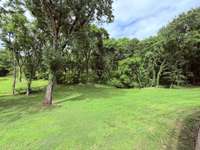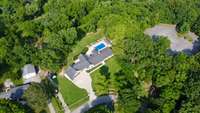- Area 5,114 sq ft
- Bedrooms 4
- Bathrooms 4
Description
Welcome to your luxury living home with a lake view on the very end of the street, sitting on almost 2 acres . After entering your private, high- end, remote- controlled gates, you will find this beautiful 5000 + square foot home with a 3- car garage and 4 bedrooms , 4 full baths, and 2 half baths, a home office, and a large bonus room with 12’ ceilings along with a newly built guest suite perfect for extended family or out- of- town guests with full kitchen and amenities. This beautiful home features such as a tile foyer with a wood barrel ceiling, solid white oak floors, custom cabinets, and quartz counter tops, high- end panel- ready appliances, and a 48” gas stove. The master suite has a large tiled shower , a free- standing tub, and two custom vanities. Escape to the outside under a covered patio with a wood- burning fireplace where you can relax and enjoy the beautiful scenery of a $ 20, 000 + landscape plan. Outside also features a large inground 20x40 with a 9 ft depth on the deep end swimming pool, a large lush turf area, and the perfect amount of space for entertaining under a pavilion with outdoor seating with a large tv for watching your favorite team. This is the best buy in Hendersonville TN today.
Details
- MLS#: 2905631
- County: Sumner County, TN
- Subd: Cumberland Hills Se
- Style: Ranch
- Stories: 1.00
- Full Baths: 4
- Half Baths: 2
- Bedrooms: 4
- Built: 1974 / EXIST
- Lot Size: 1.800 ac
Utilities
- Water: Public
- Sewer: Septic Tank
- Cooling: Central Air
- Heating: Central
Public Schools
- Elementary: Indian Lake Elementary
- Middle/Junior: Robert E Ellis Middle
- High: Hendersonville High School
Property Information
- Constr: Brick
- Floors: Wood, Tile
- Garage: 3 spaces / detached
- Parking Total: 4
- Basement: Crawl Space
- Waterfront: No
- Living: 17x13
- Dining: 13x16
- Kitchen: 13x18
- Bed 1: 16x20 / Full Bath
- Bed 2: 15x16 / Bath
- Bed 3: 14x13
- Bed 4: 13x13
- Bonus: 22x18
- Patio: Patio
- Taxes: $4,309
Appliances/Misc.
- Fireplaces: 2
- Drapes: Remain
Features
- Gas Range
- Dishwasher
- Disposal
- Dryer
- Refrigerator
- Washer
- Kitchen Island
- Insulation
Location
Directions
GALLATIN RD N, RIGHT ON INDIAN LAKE LEFT EAST (4-WAY) L ON CUMBERLAND HILLS, L AT SPLIT (STILL CUMBERLAND HILLS), R ON LAKE PARK, TO LAST HOUSE ON RIGHT.

