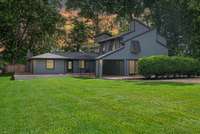- Area 3,476 sq ft
- Bedrooms 3
- Bathrooms 3
Description
Private Waterfront Retreat with Dock & indoor Lap Pool in Nashville! Welcome to your private waterfront oasis in Nashville, offering stunning river views, a personal boat ramp, and exclusive owner dock access! This spacious 3- bedroom, 3- bathroom home spans 3, 476 sq ft and is designed for comfort, functionality, and year- round enjoyment. The inviting living room features a cozy fireplace and panoramic water views, seamlessly flowing into the kitchen and eat- in dining area. The kitchen boasts stainless steel appliances, a generous bar top for seating, and direct access to a bright bonus/ Florida room—perfect for relaxing or entertaining. Everyday convenience is elevated with a well- equipped laundry room featuring a sink, folding counter, ample hanging space, and oversized pantry closets for extra storage. The downstairs bedroom includes a spacious sitting area, walk- in closet with vanity, and ample storage. Upstairs, the light- filled primary suite showcases a custom- designed closet, skylight, and private balcony overlooking the river—ideal for morning coffee or evening sunsets. The luxurious en- suite bath features a dual vanity and large walk- in shower. Beautiful hardwood floors run throughout, enhancing the home' s warmth and charm. Step outside to enjoy the expansive deck, garden beds, and mature trees that offer both beauty and privacy. Whether boating, gardening, or hosting gatherings, this home truly has it all. Don’t miss this rare opportunity to experience serene waterfront living just minutes from the city! Up to 1% lender credit on the loan amount when buyer uses Seller' s Preferred Lender.
Details
- MLS#: 2906373
- County: Davidson County, TN
- Subd: Cumberland River
- Stories: 2.00
- Full Baths: 3
- Bedrooms: 3
- Built: 1961 / EXIST
- Lot Size: 0.470 ac
Utilities
- Water: Public
- Sewer: Public Sewer
- Cooling: Central Air, Electric
- Heating: Central, Electric
Public Schools
- Elementary: Gower Elementary
- Middle/Junior: H. G. Hill Middle
- High: James Lawson High School
Property Information
- Constr: Brick, Masonite
- Roof: Asphalt
- Floors: Tile, Vinyl
- Garage: No
- Basement: Crawl Space
- Waterfront: Yes
- View: River
- Living: 11x14 / Combination
- Dining: 11x11 / Combination
- Kitchen: 16x19
- Bed 1: 19x22 / Suite
- Bed 2: 18x17
- Bed 3: 23x10
- Bonus: 23x24
- Patio: Deck, Covered
- Taxes: $6,024
- Features: Dock, Balcony
Appliances/Misc.
- Fireplaces: 1
- Drapes: Remain
- Pool: Indoor
Features
- Electric Oven
- Cooktop
- Dishwasher
- Microwave
- Refrigerator
- Built-in Features
- Ceiling Fan(s)
- Extra Closets
- Storage
- Walk-In Closet(s)
- Kitchen Island
- Fire Alarm
- Smoke Detector(s)
Location
Directions
From Charlotte Pike take slight right onto River Rd, turn right onto River View Drive (private road)



















































