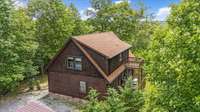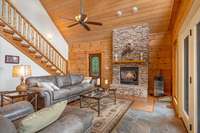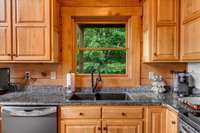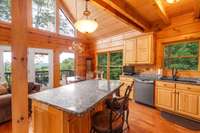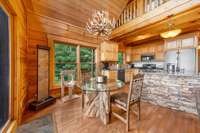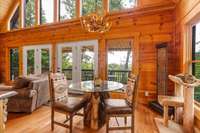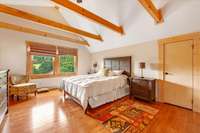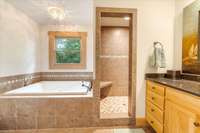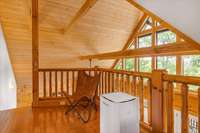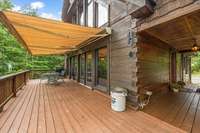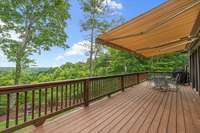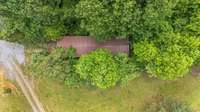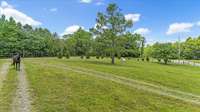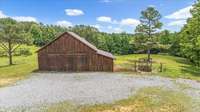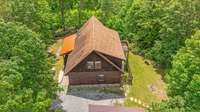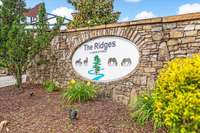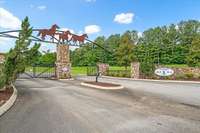- Area 1,740 sq ft
- Bedrooms 2
- Bathrooms 2
Description
PRICE REDUCED! ! Welcome home to a custom- built log cabin style residence set on 13 acres in the gated community of The Ridges of Franklin. A private, gated drive leads to the hill- top home, providing sweeping views and generous distance from neighboring properties.
Inside, the main level features an open living area with vaulted ceilings, floor- to- ceiling windows, and a stone gas fireplace. The adjacent kitchen offers slate appliances, granite counters, an island with bar seating, and a windowed dining space with a view. A spacious laundry room includes a sink and built- in cabinetry.
Upstairs, the primary suite includes a tiled shower and separate jacuzzi tub. A loft office/ flex space opens to a private balcony, and the oversized second bedroom ( 12 × 22) is large enough to divide into a third bedroom; the property is perked for three. Two full baths serve the home.
Outdoor living is easy with a wrap- around deck and a retractable awning- covered area for dining or quiet relaxation. Practical upgrades include a fully encapsulated crawlspace, a whole- house generator, and a dedicated filtered- water system fed by two 1, 200- gallon tanks.
Equestrian and hobby amenities add value: a 24 × 24 barn with two horse stalls, tack room, water, and power; electric fencing enclosing four acres over two pastures; and a 16 × 40 outbuilding wired for electricity, currently used for RV storage but ideal for a game room, mancave or car enthusiast display. Community is connected to riding, biking, and walking trails of Franklin Forest, and the HOA permits horses, chickens, and goats.
Schedule a private tour and see how this property delivers space, privacy, and rural convenience—just 12 minutes from town shops, dining and a short country drive to other TN recreational areas.
Details
- MLS#: 2906590
- County: Marion County, TN
- Subd: The Ridges At Franklin
- Style: Rustic
- Stories: 2.00
- Full Baths: 2
- Bedrooms: 2
- Built: 2013 / Existing
- Lot Size: 13.000 ac
Utilities
- Water: Other
- Sewer: Septic Tank
- Cooling: Central Air, Electric
- Heating: Central, Heat Pump, Propane
Public Schools
- Elementary: South Pittsburg Elementary
- Middle/Junior: South Pittsburg High School
- High: South Pittsburg High School
Property Information
- Constr: Log
- Roof: Asphalt
- Floors: Wood, Tile
- Garage: No
- Parking Total: 3
- Basement: Crawl Space
- Fence: Partial
- Waterfront: No
- View: Mountain(s)
- Living: 19x17 / Great Room
- Dining: 11x10 / Combination
- Kitchen: 9x11
- Bed 1: 18x13
- Bed 2: 12x22 / Extra Large Closet
- Patio: Deck, Patio
- Taxes: $1,146
Appliances/Misc.
- Fireplaces: 1
- Drapes: Remain
Features
- Oven
- Electric Range
- Dishwasher
- Disposal
- Dryer
- Microwave
- Refrigerator
- Washer
- Ceiling Fan(s)
- Extra Closets
- High Ceilings
- Open Floorplan
- Walk-In Closet(s)
- High Speed Internet
- Kitchen Island
- Security Gate
- Smoke Detector(s)
Location
Directions
From South Pittsburg take Hwy 156 East, Turn left into entrance to The Ridge at Franklin, House will be on the left.







