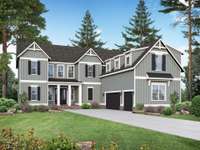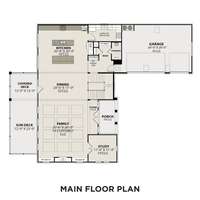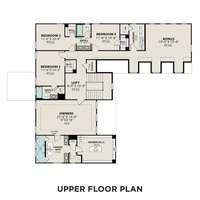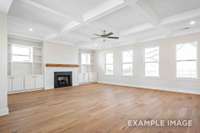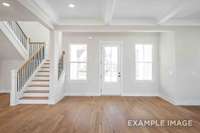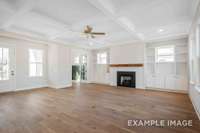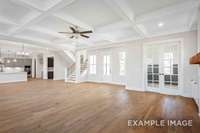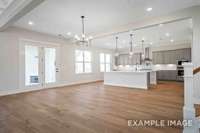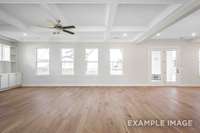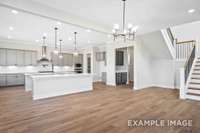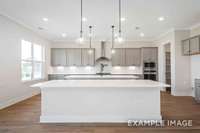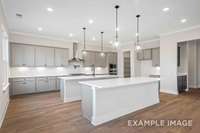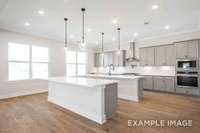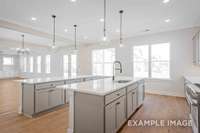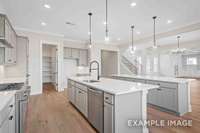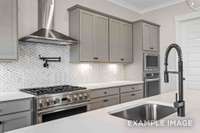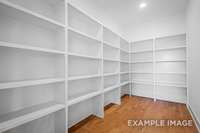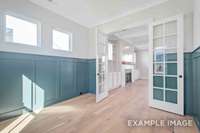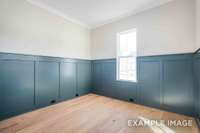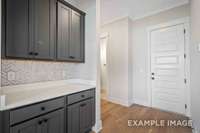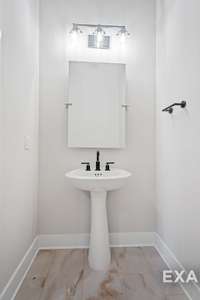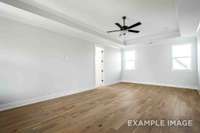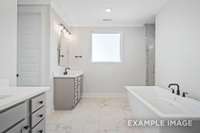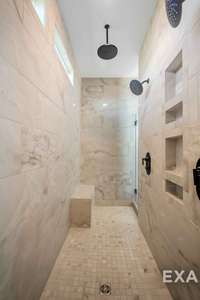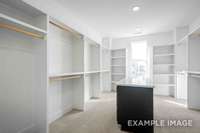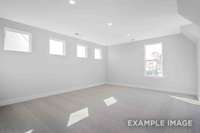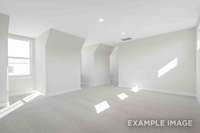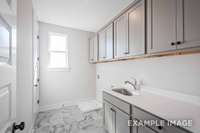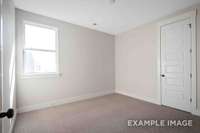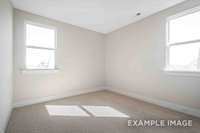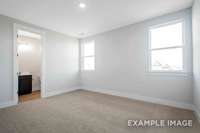- Area 4,195 sq ft
- Bedrooms 4
- Bathrooms 3
Description
Welcome to the Alston " A" ! This stunning home features a sought- after open concept main floor and 3- car garage. The family room features gorgeous, coffered ceilings and overlooks the spacious outdoor Covered Patio. Step into the oversized pantry to find everything you need for the next meal. The upstairs loft and bonus room are the perfect spaces for a game room or learning center. With the owner’s suite and three additional beds/ baths upstairs, everyone has their own space! Photos shown are EXAMPLE IMAGES ONLY. This HOME IS SCHEDULED to Break Ground on 6/ 23/ 25. Estimated Completion Oct. 2025. Please discuss included features and Predetermined Structures/ Design Finishes with your Davidson Homes community agent.
Details
- MLS#: 2906663
- County: Rutherford County, TN
- Subd: Shelton Square
- Stories: 2.00
- Full Baths: 3
- Half Baths: 1
- Bedrooms: 4
- Built: 2025 / NEW
- Lot Size: 0.270 ac
Utilities
- Water: Other
- Sewer: Public Sewer
- Cooling: Central Air
- Heating: Natural Gas
Public Schools
- Elementary: Brown' s Chapel Elementary School
- Middle/Junior: Blackman Middle School
- High: Blackman High School
Property Information
- Constr: Masonite, Brick
- Floors: Carpet, Laminate, Tile
- Garage: 3 spaces / detached
- Parking Total: 3
- Basement: Slab
- Waterfront: No
- Living: 21x26
- Dining: 21x11 / Other
- Kitchen: 21x20
- Bed 1: 25x15 / Full Bath
- Bed 2: 12x15 / Bath
- Bed 3: 12x11 / Walk- In Closet( s)
- Bed 4: 12x11 / Bath
- Den: 12x11 / Separate
- Bonus: 19x16 / Second Floor
- Patio: Patio, Covered, Porch
- Taxes: $8,300
- Amenities: Clubhouse, Dog Park, Fitness Center, Playground, Pool, Sidewalks, Underground Utilities, Trail(s)
Appliances/Misc.
- Fireplaces: 1
- Drapes: Remain
Features
- Built-In Electric Oven
- Gas Range
- Dishwasher
- Microwave
- Ceiling Fan(s)
- Entrance Foyer
- Extra Closets
- Open Floorplan
- Pantry
- Smart Thermostat
- Walk-In Closet(s)
- Kitchen Island
- Low Flow Plumbing Fixtures
- Low VOC Paints
- Thermostat
- Sealed Ducting
- Water Heater
- Carbon Monoxide Detector(s)
- Smoke Detector(s)
Location
Directions
From Veterans Parkway, Turn on Blackman Road, Right on Bridgemore Blvd., Right on Maroon Drive, Left on Kapia Mera Court.

