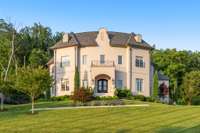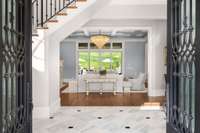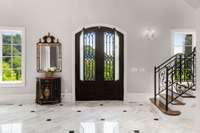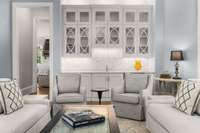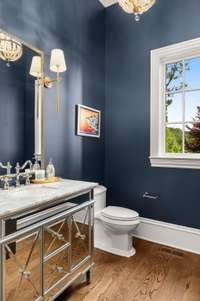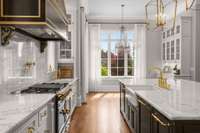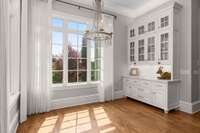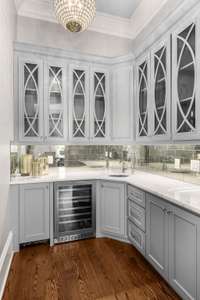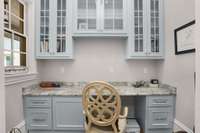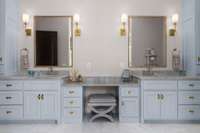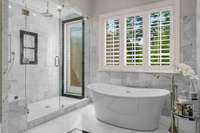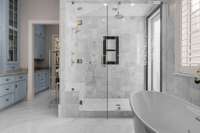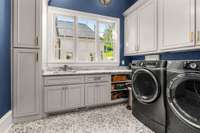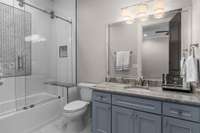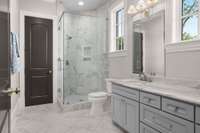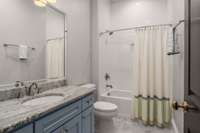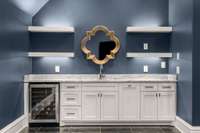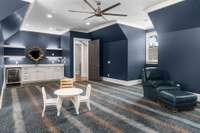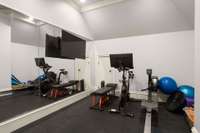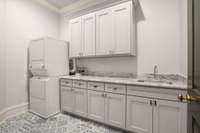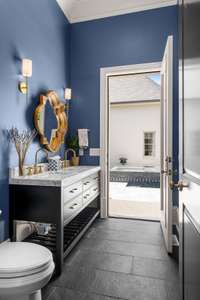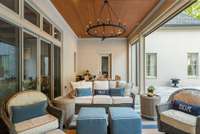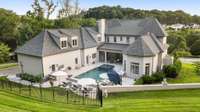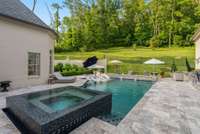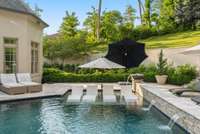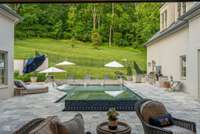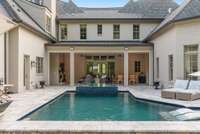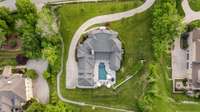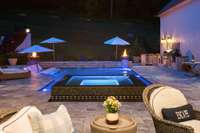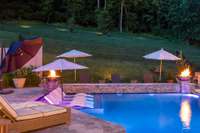- Area 7,693 sq ft
- Bedrooms 6
- Bathrooms 5
Description
This stunning custom- built home, completed in 2020, sits on 1. 52 acres atop a scenic hill in the prestigious gated community of Laurelbrooke. Ideally located with convenient access to downtown Nashville and Franklin, the property offers breathtaking views and a private, tranquil setting.
The outdoor living space is a true oasis, featuring a covered lounge area with a fireplace, a sparkling pool, a hot tub, an additional outdoor fireplace, and a fully equipped outdoor kitchen with a sink, refrigerator, gas grill, and smoker—perfect for entertaining.
Inside, the chef’s kitchen is a culinary dream, boasting a La Cornue oven, dual dishwashers, double refrigerator, and a drawer- style microwave. A spacious working pantry includes a steam oven and warming drawers. The home also features two butler’s pantries—one off the kitchen with a wine refrigerator and ice maker, and another in the main living area with a sink and beverage fridge.
The expansive primary suite includes a sitting area, an electric fireplace, and a luxurious bath with direct access to a private outdoor shower. The professionally landscaped yard is fully fenced and backs to a serene, wooded common area, offering both beauty and privacy.
Details
- MLS#: 2906672
- County: Williamson County, TN
- Subd: Laurelbrooke Sec 11-A
- Style: Traditional
- Stories: 2.00
- Full Baths: 5
- Half Baths: 3
- Bedrooms: 6
- Built: 2020 / Existing
- Lot Size: 1.520 ac
Utilities
- Water: Private
- Sewer: Private Sewer
- Cooling: Central Air
- Heating: Central
Public Schools
- Elementary: Grassland Elementary
- Middle/Junior: Grassland Middle School
- High: Franklin High School
Property Information
- Constr: Brick
- Roof: Asphalt
- Floors: Carpet, Wood, Marble
- Garage: 3 spaces / detached
- Parking Total: 3
- Basement: None
- Fence: Back Yard
- Waterfront: No
- View: Valley
- Living: 25x17 / Separate
- Dining: 15x13 / Formal
- Kitchen: 21x16 / Pantry
- Bed 1: 20x17 / Walk- In Closet( s)
- Bed 2: 15x13 / Bath
- Bed 3: 15x13 / Bath
- Bed 4: 14x13 / Bath
- Den: 15x13 / Bookcases
- Patio: Deck, Covered, Porch, Patio, Screened
- Taxes: $10,889
- Amenities: Clubhouse, Fitness Center, Gated, Pool, Sidewalks, Tennis Court(s), Underground Utilities
- Features: Gas Grill, Smart Camera(s)/Recording
Appliances/Misc.
- Fireplaces: 5
- Drapes: Remain
Features
- Built-In Gas Range
- Dishwasher
- Disposal
- Dryer
- Indoor Grill
- Ice Maker
- Microwave
- Refrigerator
- Washer
- Water Purifier
- Built-in Features
- Entrance Foyer
- Extra Closets
- High Ceilings
- Hot Tub
- Pantry
- Walk-In Closet(s)
- Wet Bar
- High Speed Internet
- Carbon Monoxide Detector(s)
- Fire Sprinkler System
- Security System
- Smoke Detector(s)
Location
Directions
From I-65 take Old Hickory Blvd west, left onto Hillsboro Road, Right onto Sneed Road, Right into the Laurelbrooke community, continue onto Waterstone Blvd, Left onto Vaughn Crest Road, Home will be on the right.


