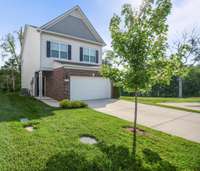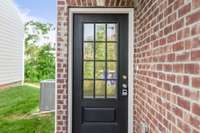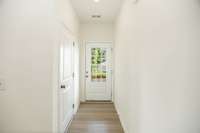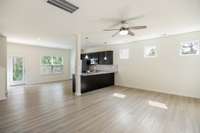- Area 1,799 sq ft
- Bedrooms 3
- Bathrooms 2
Description
BUYER INCENTIVES OFFERED
Take advantage of a 1% Lender Credit toward a rate buy- down when you finance with our Preferred Lender!
Welcome to modern comfort in the heart of Sumner County! Tucked away on a peaceful cul- de- sac with no rear neighbors, this nearly- new home offers rare privacy and easy access to everything White House has to offer—including direct access to Greenway trails, and just minutes from I- 65.
Step inside to an inviting, open- concept layout featuring a spacious kitchen, light- filled living spaces, and a secluded backyard retreat perfect for relaxing or entertaining. Upstairs, the owner’s suite includes a walk- in closet and private en- suite bath, while two additional bedrooms, a second full bath, and a convenient upstairs laundry make everyday living a breeze.
Extras include a 2- car attached garage, ample guest parking, and plenty of green space to play or unwind. The HOA takes care of water, sewer, trash, and lawn maintenance, so you can enjoy a low- maintenance lifestyle. Zoned for White House schools and backed by a 10- year limited structural warranty from the builder, this stylish home is the perfect blend of charm, convenience, and peace of mind.
For lending incentives, contact Preferred Lender Jamie Abbott at ( 615) 425- 3775 ( office) or ( 615) 975- 8741 ( cell) , or email jamie@ eustismortgage. com.
Incentive = 1% of loan amount.
Details
- MLS#: 2906768
- County: Sumner County, TN
- Subd: Honey Run
- Stories: 2.00
- Full Baths: 2
- Half Baths: 1
- Bedrooms: 3
- Built: 2022 / Existing
Utilities
- Water: Public
- Sewer: Public Sewer
- Cooling: Central Air
- Heating: Electric
Public Schools
- Elementary: Harold B. Williams Elementary School
- Middle/Junior: White House Middle School
- High: White House High School
Property Information
- Constr: Hardboard Siding, Brick
- Floors: Carpet, Laminate
- Garage: 2 spaces / attached
- Parking Total: 2
- Basement: None
- Waterfront: No
- Taxes: $1,864
Appliances/Misc.
- Fireplaces: No
- Drapes: Remain
Features
- Oven
- Cooktop
- Dishwasher
- Microwave
- Refrigerator
Location
Directions
From 65, head West on TN-76 to 31W, turn left (north); proceed 1 mile to Emmet Dr. on the right. House will be on the left at the end of the street.














