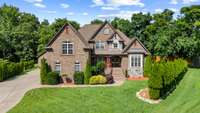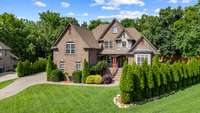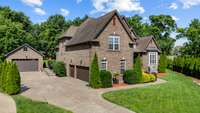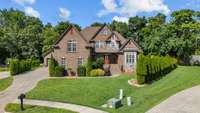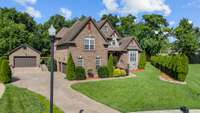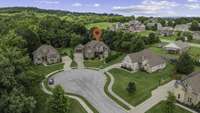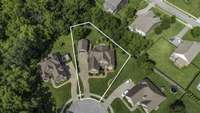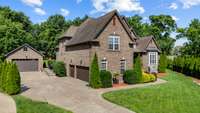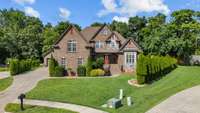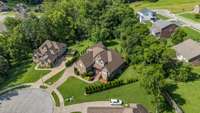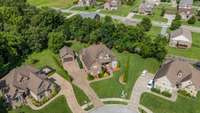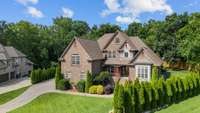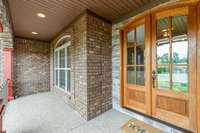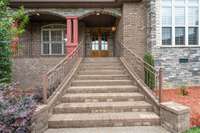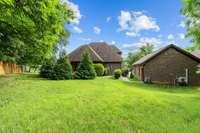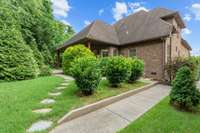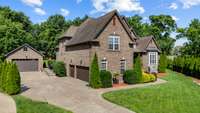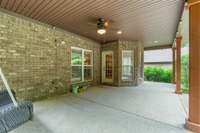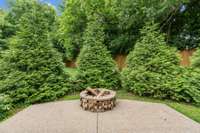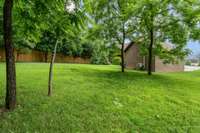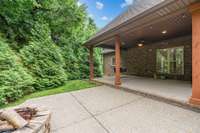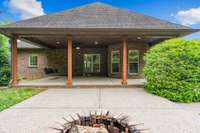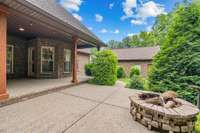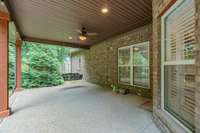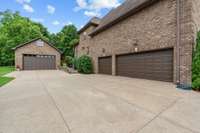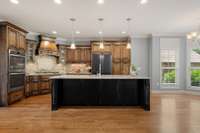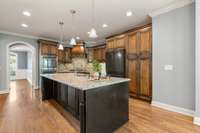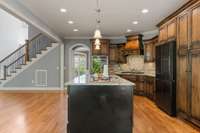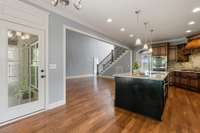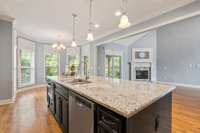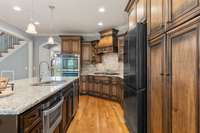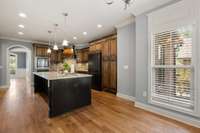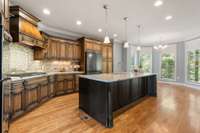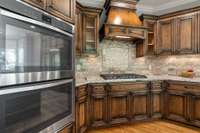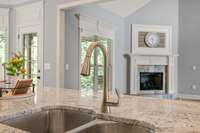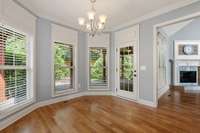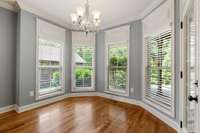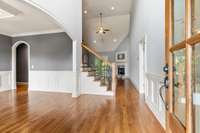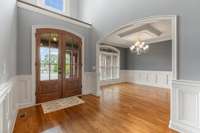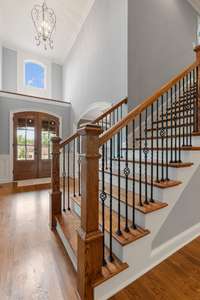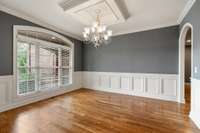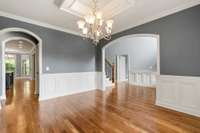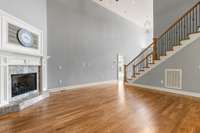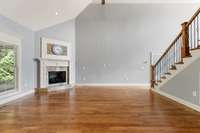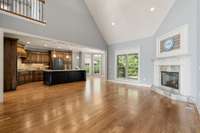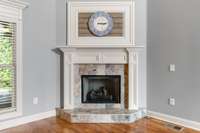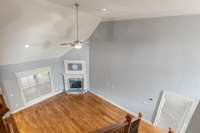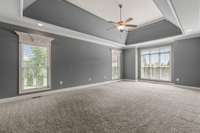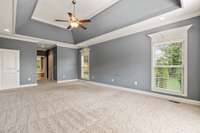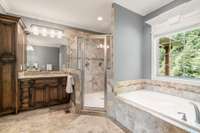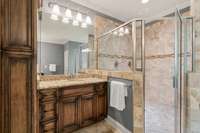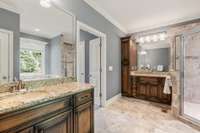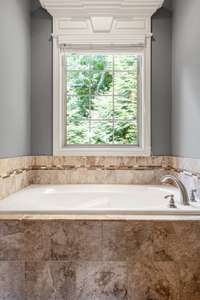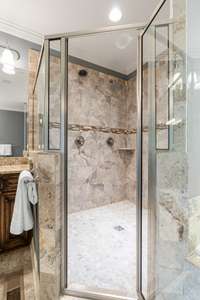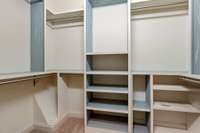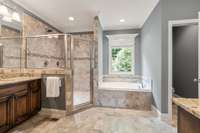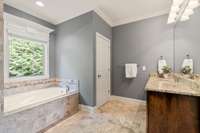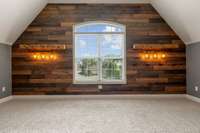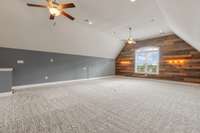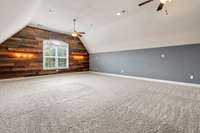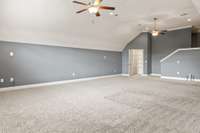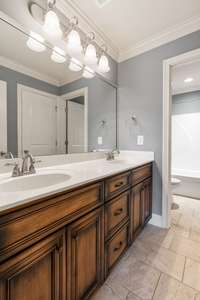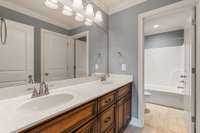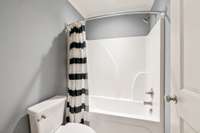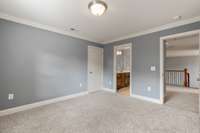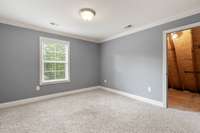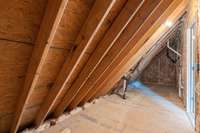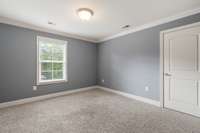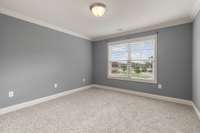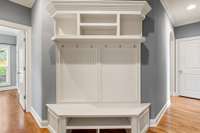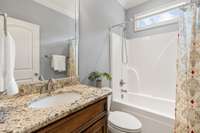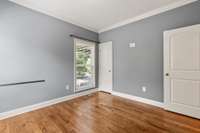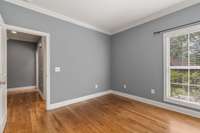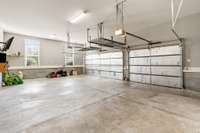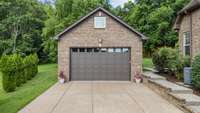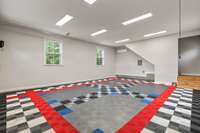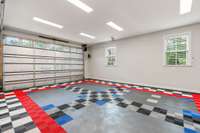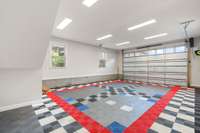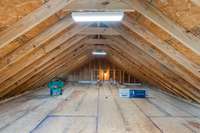- Area 3,447 sq ft
- Bedrooms 4
- Bathrooms 3
Description
A standout in one of Lebanon' s most loved neighborhoods, this home offers it all, location, layout and livability! This 4 bedroom, 3 bathroom home, a Rutland plan previously built by Eastland Construction, is tucked away at the end of a peaceful cul- de- sac. From the moment you step inside, you' ll notice the attention to detail, including custom millwork and oak hardwood floors that flow through the main living and dining areas. The spacious primary suite is located on the main level and features two closets, two vanities, an oversized tile shower and separate tub. Enjoy elegant entertaining in the formal dining room with coffered ceiling, or gather in the living room around a gas fireplace. The kitchen blends form and function with high end finishes and a layout designed for everyday use or entertaining. Enjoy a casual meal at the island or in the breakfast nook with views of the backyard. From the nook you can step out to a private covered patio, perfect for morning coffee or evening relaxation! Also included on the main level is the second bedroom, additional full bathroom, and the laundry room. Upstairs you' ll find two bedrooms, a full bathroom and a huge 650 sq. ft. bonus room wired for surround sound and rough- in plumbing for a future wet bar. Situated on a large park like lot, the back yard offers serenity, privacy and the occasional deer sighting! A detached garage offers incredible flexibility with space for potential boat or ATV storage, additional vehicles or a workshop; and, a staircase leads to the floored upper level for even more storage. Don' t miss this exceptional home, schedule a private showing today!
Details
- MLS#: 2907476
- County: Wilson County, TN
- Subd: Forest Of Lebanon Ph 2D
- Stories: 2.00
- Full Baths: 3
- Bedrooms: 4
- Built: 2016 / EXIST
- Lot Size: 0.580 ac
Utilities
- Water: Public
- Sewer: Public Sewer
- Cooling: Central Air
- Heating: Natural Gas
Public Schools
- Elementary: Coles Ferry Elementary
- Middle/Junior: Walter J. Baird Middle School
- High: Lebanon High School
Property Information
- Constr: Brick
- Roof: Shingle
- Floors: Carpet, Wood, Tile
- Garage: 4 spaces / detached
- Parking Total: 4
- Basement: Crawl Space
- Fence: Partial
- Waterfront: No
- Living: 19x16
- Dining: 14x12 / Formal
- Kitchen: 26x13
- Bed 1: 23x14 / Suite
- Bed 2: 12x11
- Bed 3: 13x12
- Bed 4: 12x12
- Bonus: 31x21 / Over Garage
- Patio: Patio, Covered, Porch
- Taxes: $4,190
- Amenities: Sidewalks
Appliances/Misc.
- Fireplaces: 1
- Drapes: Remain
Features
- Double Oven
- Built-In Gas Range
- Dishwasher
- Microwave
- Refrigerator
- Ceiling Fan(s)
- Entrance Foyer
- High Ceilings
- Walk-In Closet(s)
- High Speed Internet
- Smoke Detector(s)
Location
Directions
From I-40 Exit State Hwy 190 N to Gallatin. Right on Hwy 70 (Lebanon Rd) Left on Tizrah into Forest of Lebanon, Right on Jasmine St, Left on Acacia Grove. House is at the end of the street.

