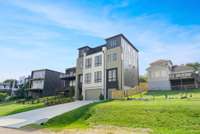- Area 4,920 sq ft
- Bedrooms 4
- Bathrooms 4
Description
Discover the perfect blend of craftsmanship and modern convenience in this one- of- a- kind new construction, thoughtfully designed for elevated living and effortless entertaining. Spanning multiple levels of expertly curated spaces, this home offers timeless design elements paired with top- tier structural and technological enhancements. Step inside through an Iron Lion steel entry door and experience an open- concept layout anchored by a stunning kitchen outfitted with custom oak cabinetry, a 48” 6- burner range with built- in griddle, and GE Monogram panel column refrigerator and freezer. A spacious butler’s run adds functionality with a paneled undercounter fridge and ice maker, while a massive island makes hosting seamless. Upstairs, the top- floor entertaining level showcases panoramic views from a rooftop deck with tree flooring and steel railing, thoughtfully reinforced to accommodate a future hot tub. This level also includes a full wet bar, a media/ flex room, an additional half bath, and a private fourth bedroom suite—an ideal configuration for overnight guests or multifunctional needs. With dual primary closets, a storm- rated concrete shelter, and elevator- ready closets on every floor, every inch has been planned with comfort, safety, and long- term flexibility in mind. Enjoy full spray foam insulation, tankless hot water, a dedicated AV closet with Cat6 wiring throughout, and three separate HVAC systems for zoned climate control. Outside, the fully fenced backyard is pool- ready and prepped for a future outdoor kitchen with plumbing, gas, and electric already in place. Landscape lighting, an irrigation system, and an oversized driveway with a 3- car garage plus additional parking pad add even more convenience to daily living. This is more than just a home—it’s a showcase of intentional design, ready to support life at every level.
Details
- MLS#: 2907584
- County: Davidson County, TN
- Subd: Sylvan Heights
- Stories: 4.00
- Full Baths: 4
- Half Baths: 2
- Bedrooms: 4
- Built: 2025 / NEW
- Lot Size: 0.160 ac
Utilities
- Water: Public
- Sewer: Public Sewer
- Cooling: Central Air, Electric
- Heating: Central, Electric
Public Schools
- Elementary: Sylvan Park Paideia Design Center
- Middle/Junior: West End Middle School
- High: Hillsboro Comp High School
Property Information
- Constr: Masonite
- Floors: Concrete, Wood, Tile
- Garage: 3 spaces / attached
- Parking Total: 3
- Basement: Finished
- Waterfront: No
- Living: 17x21 / Combination
- Dining: 17x11 / Combination
- Kitchen: 11x19 / Pantry
- Bed 1: 19x14 / Suite
- Bed 2: 12x13 / Bath
- Bed 3: 12x15 / Bath
- Bed 4: 11x13 / Bath
- Den: 11x16
- Bonus: 20x18 / Third Floor
- Taxes: $0
Appliances/Misc.
- Fireplaces: No
- Drapes: Remain
Features
- Dishwasher
- Microwave
Location
Directions
West on Charlotte left at 33rd Ave N. to the top of the hill, house on the Right.























































































