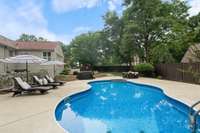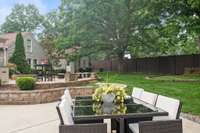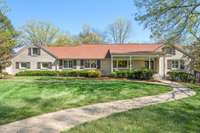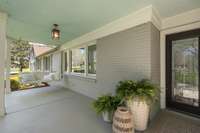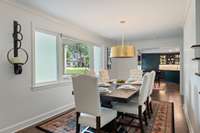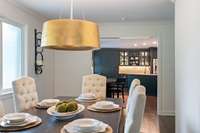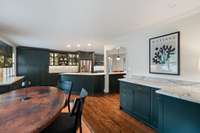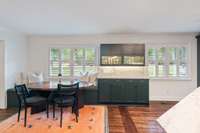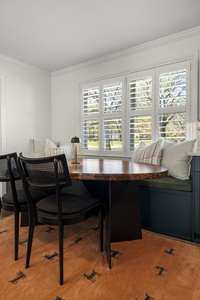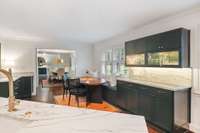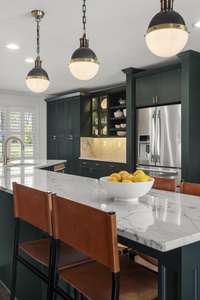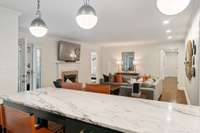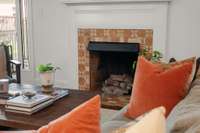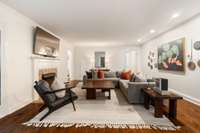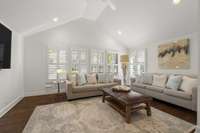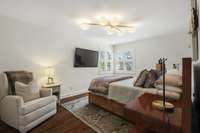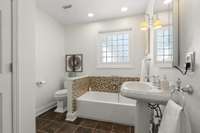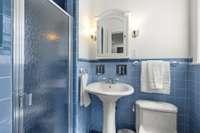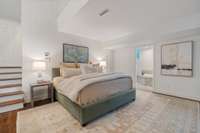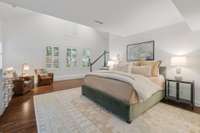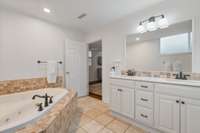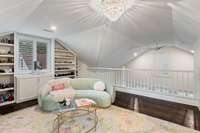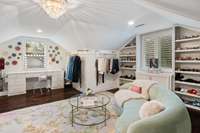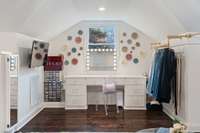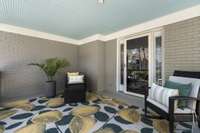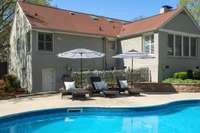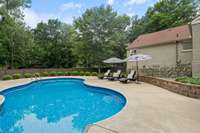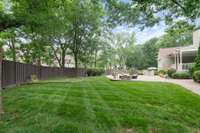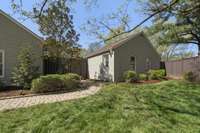- Area 4,109 sq ft
- Bedrooms 4
- Bathrooms 4
Description
Set on one of West Meade’s signature sprawling lots with mature trees and a rambling backyard, this stylishly updated ranch offers the perfect blend of timeless charm and modern comfort. Known for its generous lots and serene setting, West Meade is one of Nashville’s most coveted neighborhoods—and this home is a standout. Enjoy major curb appeal and a fantastic outdoor living experience with a saltwater pool, spa, fire pit, grilling area, and a covered back porch, all surrounded by lush landscaping and a fully fenced yard. Inside, thoughtful updates shine, including a sleek kitchen renovation and a spacious primary suite with a loft above—currently a luxury work- from- home space, but flexible enough to serve as a home office or reading retreat. Upstairs, you' ll find even more bonus space—ideal for a rec room, exercise studio, or even a golf simulator. If you’re seeking a move- in- ready home with room to live, work, and play—in the heart of West Meade—this is the one.
Details
- MLS#: 2907644
- County: Davidson County, TN
- Subd: West Meade Farms
- Style: Ranch
- Stories: 2.00
- Full Baths: 4
- Bedrooms: 4
- Built: 1957 / EXIST
- Lot Size: 0.950 ac
Utilities
- Water: Public
- Sewer: Public Sewer
- Cooling: Central Air, Electric
- Heating: Electric, Forced Air
Public Schools
- Elementary: Gower Elementary
- Middle/Junior: H. G. Hill Middle
- High: James Lawson High School
Property Information
- Constr: Brick
- Roof: Asphalt
- Floors: Wood, Tile
- Garage: 2 spaces / detached
- Parking Total: 4
- Basement: Unfinished
- Fence: Privacy
- Waterfront: No
- Living: 20x15
- Dining: 20x12
- Kitchen: 11x24
- Bed 1: 23x26 / Full Bath
- Bed 2: 17x14 / Bath
- Bed 3: 16x11 / Bath
- Bed 4: 15x14 / Bath
- Bonus: 38x13 / Second Floor
- Patio: Patio, Covered, Porch
- Taxes: $9,921
Appliances/Misc.
- Fireplaces: 1
- Drapes: Remain
- Pool: In Ground
Features
- Built-In Electric Oven
- Dishwasher
- Disposal
- Microwave
- Entrance Foyer
- Extra Closets
- Open Floorplan
- Redecorated
- Storage
- Primary Bedroom Main Floor
- Kitchen Island
Location
Directions
West on West End Ave, Right on Davidson, Left on Brook Hollow, Left on Bresslyn OR I40 West to Exit 201 Charlotte Pike, Right on Charlotte Pike, Left on Davidson, Right on W Meade, Right on Brook Hollow, Left on Bresslyn

