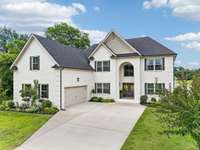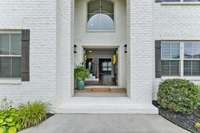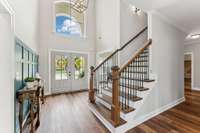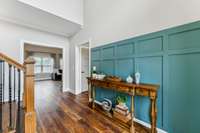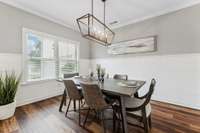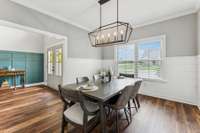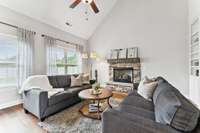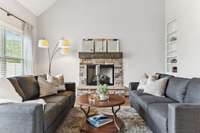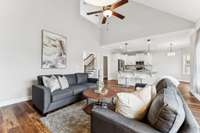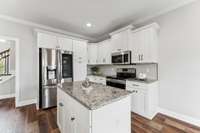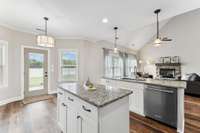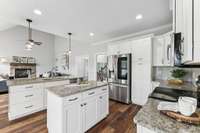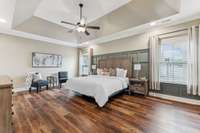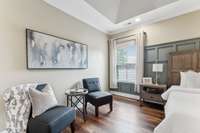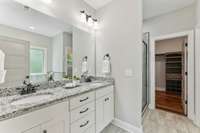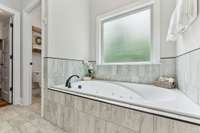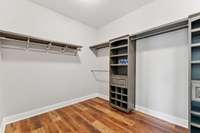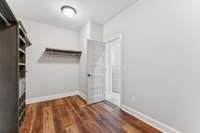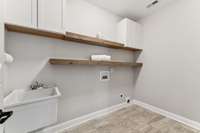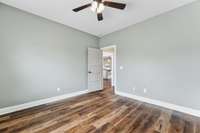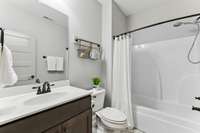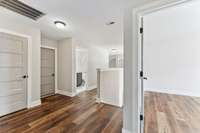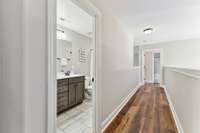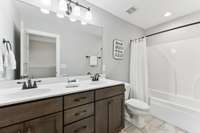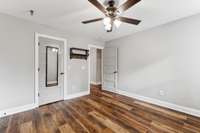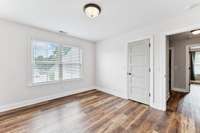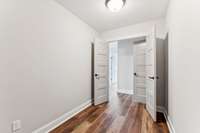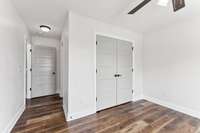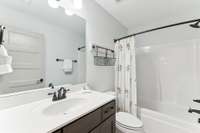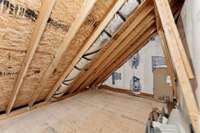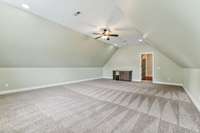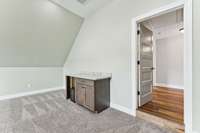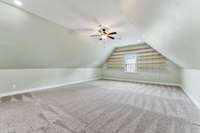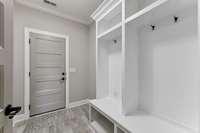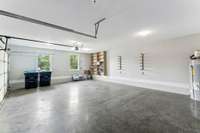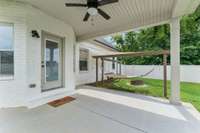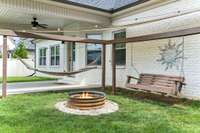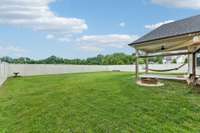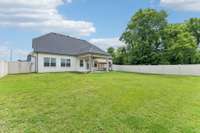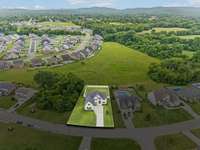- Area 3,745 sq ft
- Bedrooms 5
- Bathrooms 4
Description
Welcome to 549 Ruby Oaks Ln. A wonderful blend of craftsmanship, comfort, and charm. This impeccably maintained all brick home is a true standout. The timeless curb appeal and thoughtful details set this property apart. This home features custom millwork throughout, built- in cabinetry, soft close cabinets, soaring ceilings and spacious living areas. The stunning fireplace in the living area is perfect for cozy evenings and elegant entertaining. This space offers seamless viewing to the Kitchen that showcases two large islands with granite counters and plenty of storage ideal for both daily living and hosting guests. Retreat to the generously sized primary suite on main with a spa- inspired en- suite bath, walk in rainfall shower, dual vanities, jacuzzi tub and dream size closet. Additional bedrooms are well appointed and offer flexibility for family, guests, home office space, or hobbies. Other highlights of this home include formal dining room with shiplap ample storage throughout, spacious laundry on main, garage entryway drop zone, spacious two car garage with huge bonus room above, and backyard fireside escape. ALL located minutes from shopping, dining, I- 840 and I- 24, with convenient access to everything Murfreesboro has to offer. Don’t miss your chance to own this one of a kind property that perfectly balances quality, comfort and location.
Details
- MLS#: 2907698
- County: Rutherford County, TN
- Subd: Springhouse
- Style: Traditional
- Stories: 2.00
- Full Baths: 4
- Bedrooms: 5
- Built: 2018 / EXIST
- Lot Size: 0.350 ac
Utilities
- Water: Private
- Sewer: STEP System
- Cooling: Central Air, Electric
- Heating: Electric, Heat Pump
Public Schools
- Elementary: Blackman Elementary School
- Middle/Junior: Blackman Middle School
- High: Blackman High School
Property Information
- Constr: Brick
- Roof: Shingle
- Floors: Carpet, Wood, Tile
- Garage: 2 spaces / detached
- Parking Total: 2
- Basement: Other
- Fence: Back Yard
- Waterfront: No
- Living: 18x16
- Dining: 11x13
- Kitchen: 14x16 / Eat- in Kitchen
- Bed 1: 21x14 / Walk- In Closet( s)
- Bed 2: 12x12 / Extra Large Closet
- Bed 3: 11x13 / Extra Large Closet
- Bed 4: 12x10 / Bath
- Bonus: 21x26
- Patio: Patio, Covered
- Taxes: $2,574
Appliances/Misc.
- Fireplaces: 1
- Drapes: Remain
Features
- Electric Oven
- Electric Range
- Dishwasher
- Disposal
- Microwave
- Primary Bedroom Main Floor
- Smoke Detector(s)
Location
Directions
From 840 west to Veterans Pkwy. Turn left onto Veterans Pkwy, right onto Shores Rd. Go 1.25 miles, turn Left into Springhouse, right on Jim Cedar Dr. Left on Ruby Oaks.

