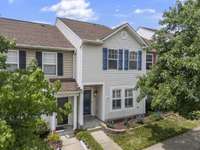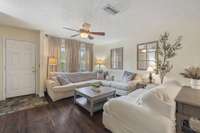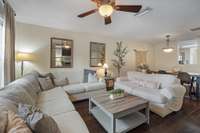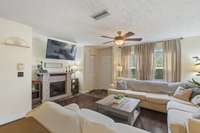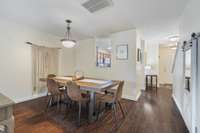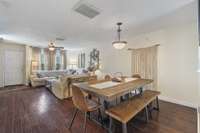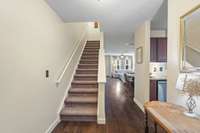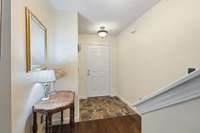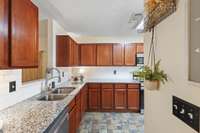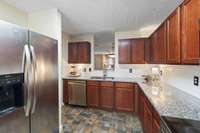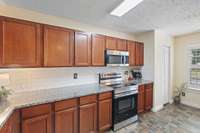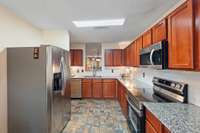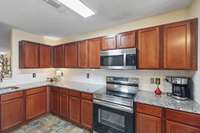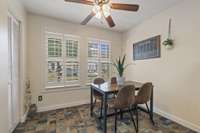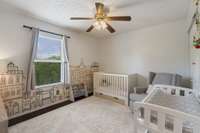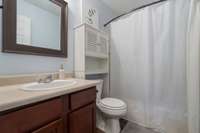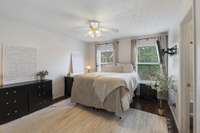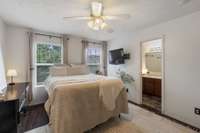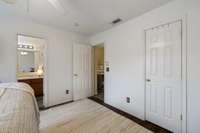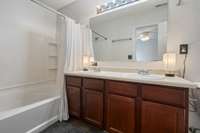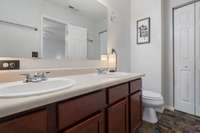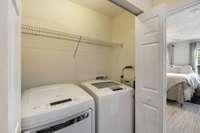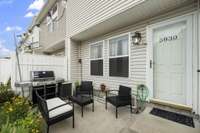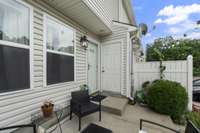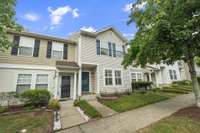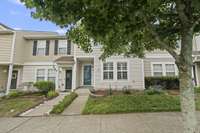- Area 1,524 sq ft
- Bedrooms 2
- Bathrooms 2
Description
* Seller is offering $ 2k towards rate buy down, closing costs, transfer fees, etc. + Free Appraisal! * Beautifully updated 2- bedroom, 2. 5- bath townhome located in the sought- after Provincetown subdivision. Ideal as a starter home or investment property! The spacious primary suite features a garden tub, dual vanities, and a custom walk- in closet. Enjoy additional living space in the upstairs loft—perfect for a home office, media room, or play area. Renovated kitchen boasts granite countertops, tile flooring, tile backsplash, and like- new stainless steel appliances. Hardwood flooring flows throughout the main level, with low- maintenance laminate upstairs. Cozy electric fireplace in the living room stays with the home. Renovated half bath on the main floor. Conveniently located near shopping, dining, and major highways!
Details
- MLS#: 2907872
- County: Davidson County, TN
- Subd: Provincetown
- Style: Traditional
- Stories: 2.00
- Full Baths: 2
- Half Baths: 1
- Bedrooms: 2
- Built: 2005 / EXIST
- Lot Size: 0.020 ac
Utilities
- Water: Public
- Sewer: Public Sewer
- Cooling: Central Air, Electric
- Heating: Central, Electric
Public Schools
- Elementary: Cane Ridge Elementary
- Middle/Junior: Antioch Middle
- High: Cane Ridge High School
Property Information
- Constr: Vinyl Siding
- Roof: Shingle
- Floors: Carpet, Wood, Laminate
- Garage: No
- Parking Total: 2
- Basement: Slab
- Waterfront: No
- Living: 15x13 / Combination
- Dining: 14x10 / Combination
- Kitchen: 8x8 / Eat- in Kitchen
- Bed 1: 14x12 / Walk- In Closet( s)
- Bed 2: 12x10
- Patio: Patio
- Taxes: $1,459
Appliances/Misc.
- Fireplaces: No
- Drapes: Remain
Features
- Electric Oven
- Electric Range
- Dishwasher
- Dryer
- Microwave
- Refrigerator
- Washer
- Ceiling Fan(s)
- Walk-In Closet(s)
- Smoke Detector(s)
Location
Directions
From Nashville Take 7th Ave N to 8th Ave S Take US-31A S to Glenrose Ave Get on I-24 E Follow I-24 E to Hickory Hollow Pkwy Take exit 60 A for Hickory Holw Pkwy Turn R onto Crossings Blvd Turn R onto Old Franklin Rd Turn L onto Monroe Crossing

