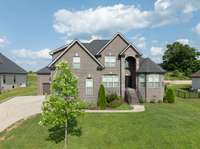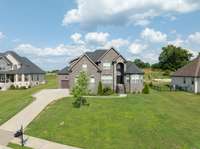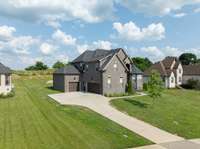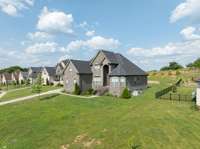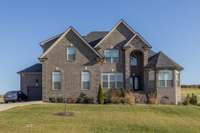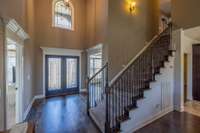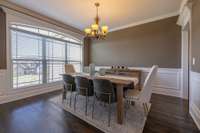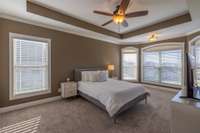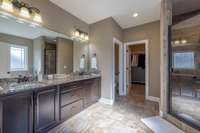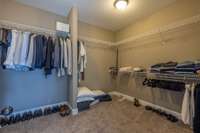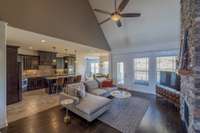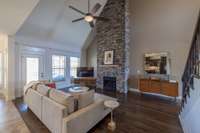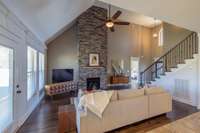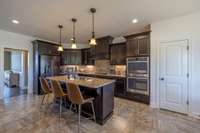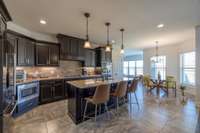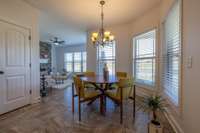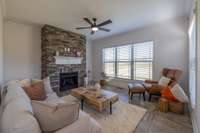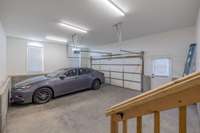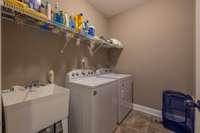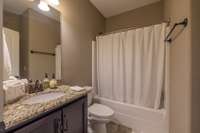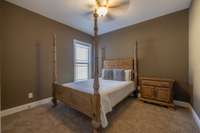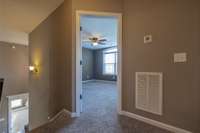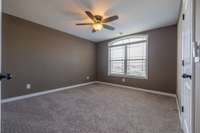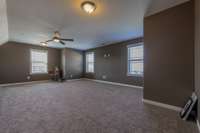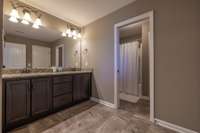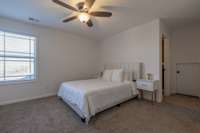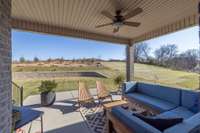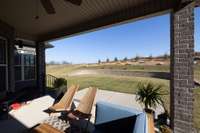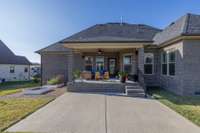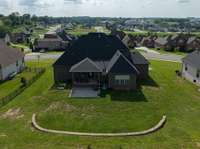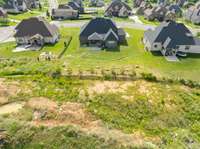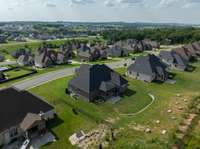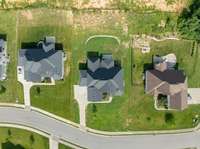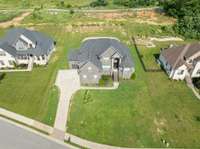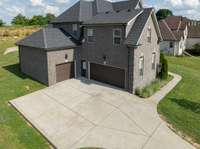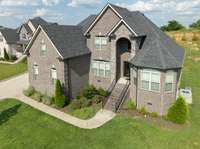- Area 3,122 sq ft
- Bedrooms 4
- Bathrooms 3
Description
Located in The Ridge—a sought- after Nolensville- address community in Rutherford County—this gorgeous all- brick home with stone accents showcases the craftsmanship of respected builder Michaels Homes. Set on a premium lot with no backyard neighbors, it offers both privacy and standout appeal. Inside, you’ll find a soaring two- story Great Room with hardwood flooring and a gas fireplace accented in stacked stone. A second stacked- stone fireplace warms the separate den, while a formal dining room adds elegance for entertaining. The kitchen features granite countertops, a double oven, and abundant prep space—ideal for both everyday use and special occasions. Granite continues throughout the bathrooms, offering a seamless, high- end finish. Two bedrooms are conveniently located on the main level, including the spacious primary suite. Upstairs, a huge bonus room offers versatile living space. Step outside to a covered back porch that extends to a large patio—perfect for outdoor dining and relaxation. Additional highlights include a 3- car, side- loading garage and convenient access to Nolensville, Smyrna, and I- 24. A rare blend of luxury, location, and livability.
Details
- MLS#: 2907877
- County: Rutherford County, TN
- Subd: The Ridge Ph 2 & Resub Ph 1 Lots 17 & 18
- Style: Traditional
- Stories: 2.00
- Full Baths: 3
- Bedrooms: 4
- Built: 2018 / EXIST
- Lot Size: 0.450 ac
Utilities
- Water: Public
- Sewer: Public Sewer
- Cooling: Central Air, Electric
- Heating: Central
Public Schools
- Elementary: Rock Springs Elementary
- Middle/Junior: Rock Springs Middle School
- High: Stewarts Creek High School
Property Information
- Constr: Brick, Stone
- Roof: Shingle
- Floors: Carpet, Wood, Tile
- Garage: 3 spaces / detached
- Parking Total: 3
- Basement: Crawl Space
- Waterfront: No
- Living: 18x14
- Dining: 13x11 / Formal
- Kitchen: 26x11 / Eat- in Kitchen
- Bed 1: 20x12 / Suite
- Bed 2: 13x11 / Extra Large Closet
- Bed 3: 12x12 / Extra Large Closet
- Bed 4: 11x10 / Extra Large Closet
- Den: 15x14 / Separate
- Bonus: 23x15 / Second Floor
- Patio: Porch, Covered, Patio
- Taxes: $3,396
- Amenities: Sidewalks, Underground Utilities
Appliances/Misc.
- Fireplaces: 2
- Drapes: Remain
Features
- Built-In Electric Oven
- Double Oven
- Built-In Electric Range
- Dishwasher
- Microwave
- Refrigerator
- Stainless Steel Appliance(s)
- Built-in Features
- Ceiling Fan(s)
- Entrance Foyer
- Extra Closets
- Open Floorplan
- Walk-In Closet(s)
- Primary Bedroom Main Floor
- High Speed Internet
- Smoke Detector(s)
Location
Directions
From Nashville, travel east on I 24; Exit 64 for Waldron Rd toward La Vergne; Left at Waldon Rd; Turn Right at Lake Rd; Turn Right at Dobson Trail Rd into The Ridge. Home is on the Right.

