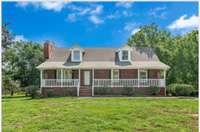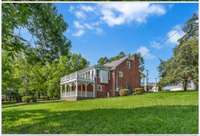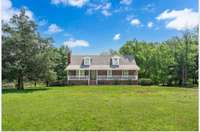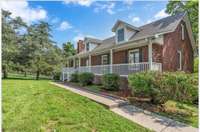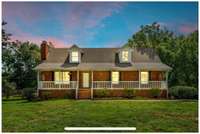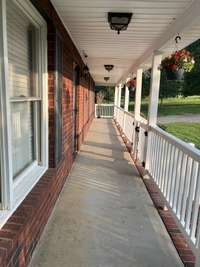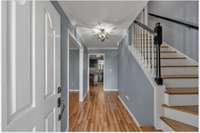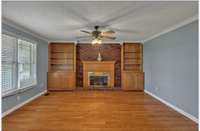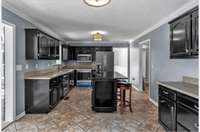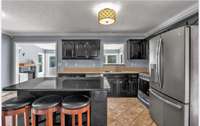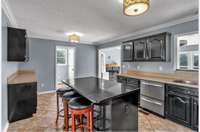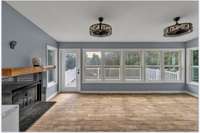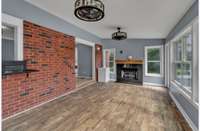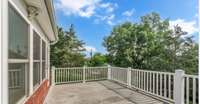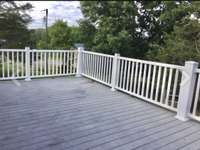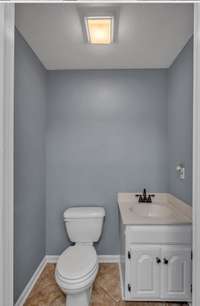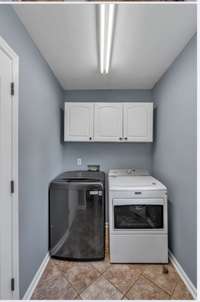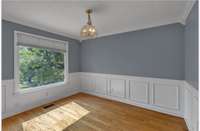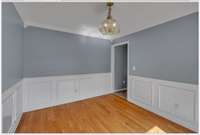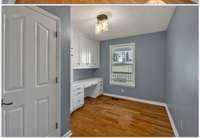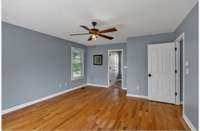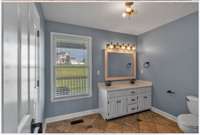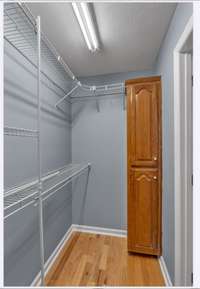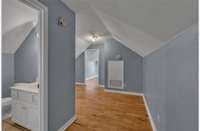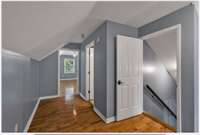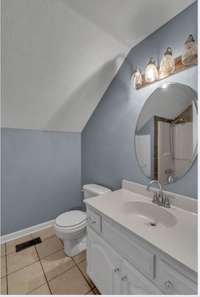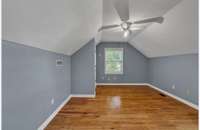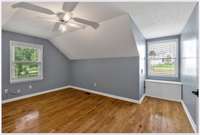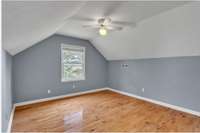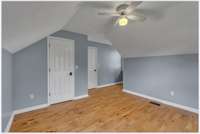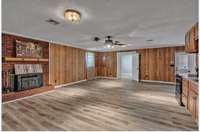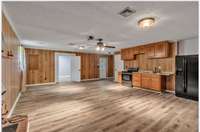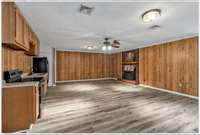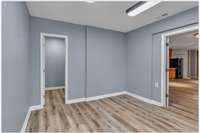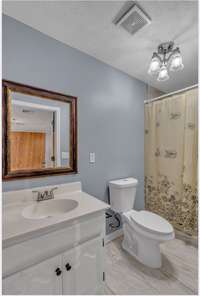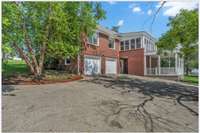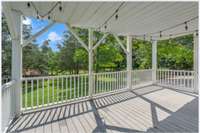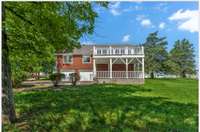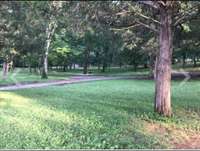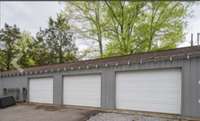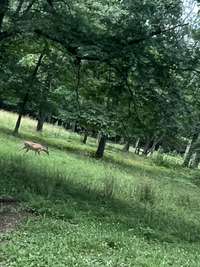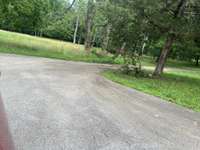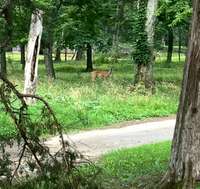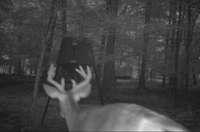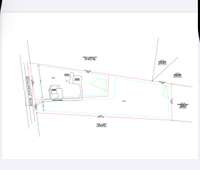- Area 3,378 sq ft
- Bedrooms 5
- Bathrooms 3
Description
Looking for property that offers privacy and serene life ? this one is for you ! Experience this delightful unique house sets in a big lot of almost ( 2) Acres with a real hardwood floors, marble countertops , beautiful 2 levels deck for entertainment the one downstairs is covered , separate levels offering privacy for everyone, The lower level has its own kitchen and bathroom and can be a mother' s suit, the separate big 3 bay garage building in the back is a great addition , and you can enjoy hunting there is a hunter’s stairs ( there are dears always in backyard) Seller is working on splitting the lot into ( 2) but still willing to sell the whole lot for a fair price Sent offers to janetnasef@ gmail. com Tn Nations Title is the closing company and EM holder for the seller
Details
- MLS#: 2907993
- County: Rutherford County, TN
- Stories: 3.00
- Full Baths: 3
- Half Baths: 1
- Bedrooms: 5
- Built: 1995 / EXIST
- Lot Size: 5.000 ac
Utilities
- Water: Public
- Sewer: Private Sewer
- Cooling: Central Air
- Heating: Electric
Public Schools
- Elementary: John Colemon Elementary
- Middle/Junior: LaVergne Middle School
- High: Lavergne High School
Property Information
- Constr: Brick
- Roof: Shingle
- Floors: Wood
- Garage: 5 spaces / attached
- Parking Total: 5
- Basement: Apartment
- Waterfront: No
- Living: 15x15 / Separate
- Dining: 10x10 / Formal
- Kitchen: 12x18
- Bed 1: 14x19 / Full Bath
- Bed 2: 12x12 / Walk- In Closet( s)
- Bed 3: 12x12 / Walk- In Closet( s)
- Bed 4: Walk- In Closet( s)
- Patio: Deck, Covered
- Taxes: $3,864
- Features: Balcony, Smart Camera(s)/Recording, Storm Shelter
Appliances/Misc.
- Fireplaces: 3
- Drapes: Remain
Features
- Electric Oven
- Cooktop
- Electric Range
- Dishwasher
- Dryer
- Ice Maker
- Microwave
- Refrigerator
- Stainless Steel Appliance(s)
- Washer
- Kitchen Island
Location
Directions
From Exit 64 go left to Waldron Rd ,right to Murfreesboro Rd ,left to Fergus Rd ,right to Hollandale Rd property on right

