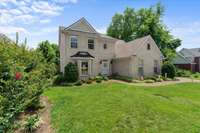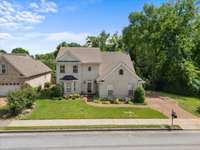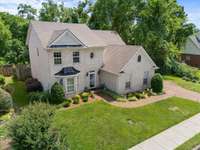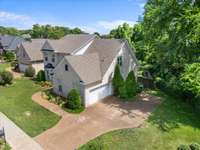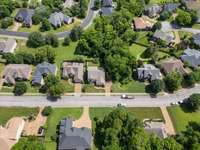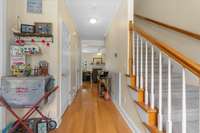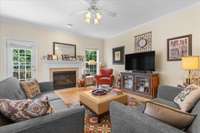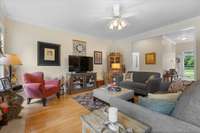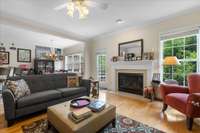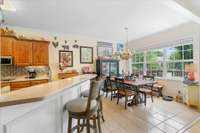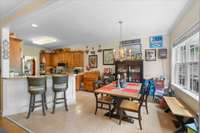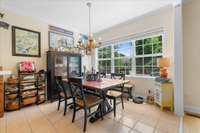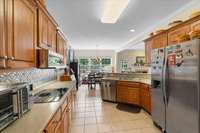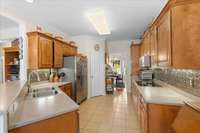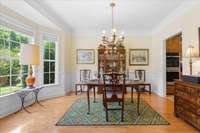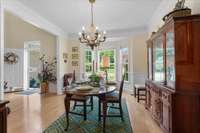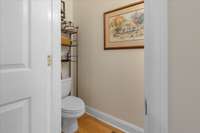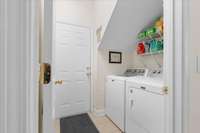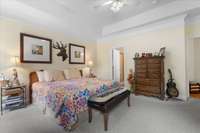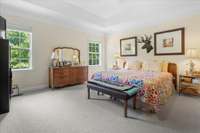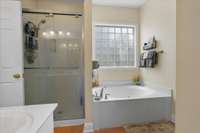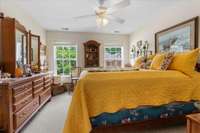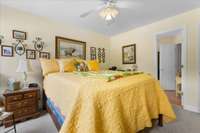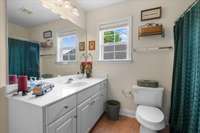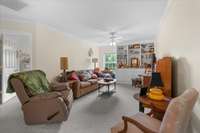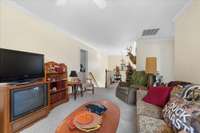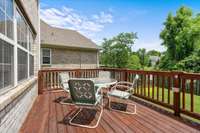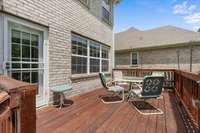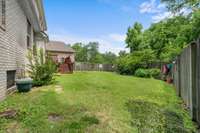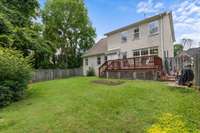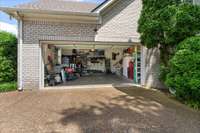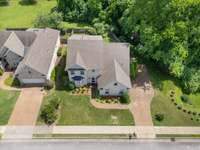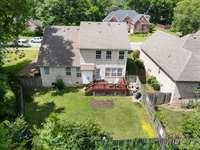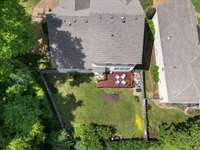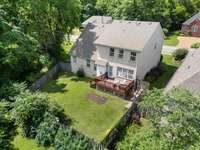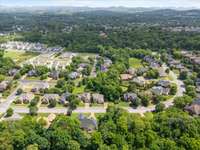- Area 2,694 sq ft
- Bedrooms 4
- Bathrooms 2
Description
Wow! This one is move- in ready and full of charm! Conveniently located and beautifully maintained, this home welcomes you with a two- story foyer and gleaming hardwood and tile floors throughout the main level. The spacious great room, featuring a cozy gas fireplace, flows seamlessly into the kitchen, perfect for entertaining. The main- level primary suite offers both comfort and privacy. Upstairs, you’ll find a large rec room with built- ins and three generously sized bedrooms. The 4th bedroom is currently used as an office, offering flexibility to fit your needs. An extended driveway adds extra convenience for guests or additional parking. And just wait until you see the backyard retreat! Backing to a peaceful, treed common area, it’s the perfect spot to enjoy your morning coffee or unwind after a long day. Ideally located just minutes from Downtown Nashville, Cool Springs, and the airport. Roof is only 3 years old; double oven and microwave just 2 years old! ** Please see photos, as they are part of the description. All information deemed reliable but not guaranteed. Buyer and buyer’s agent to verify all details.
Details
- MLS#: 2908249
- County: Davidson County, TN
- Subd: Christiansted Valley
- Style: Traditional
- Stories: 2.00
- Full Baths: 2
- Half Baths: 1
- Bedrooms: 4
- Built: 2001 / EXIST
- Lot Size: 0.170 ac
Utilities
- Water: Public
- Sewer: Public Sewer
- Cooling: Central Air, Dual
- Heating: Central, Dual, Natural Gas
Public Schools
- Elementary: Granbery Elementary
- Middle/Junior: William Henry Oliver Middle
- High: John Overton Comp High School
Property Information
- Constr: Brick, Vinyl Siding
- Roof: Asphalt
- Floors: Carpet, Wood, Tile
- Garage: 2 spaces / detached
- Parking Total: 2
- Basement: Crawl Space
- Fence: Privacy
- Waterfront: No
- Living: 15x15
- Dining: 11x13 / Formal
- Kitchen: 10x10
- Bed 1: 16x15 / Suite
- Bed 2: 11x13 / Extra Large Closet
- Bed 3: 10x13 / Extra Large Closet
- Bed 4: 16x21
- Bonus: 11x14 / Second Floor
- Patio: Deck
- Taxes: $3,251
- Amenities: Sidewalks, Underground Utilities
- Features: Smart Camera(s)/Recording
Appliances/Misc.
- Fireplaces: 1
- Drapes: Remain
Features
- Double Oven
- Electric Oven
- Cooktop
- Electric Range
- Dishwasher
- Disposal
- Ice Maker
- Microwave
- Refrigerator
- Stainless Steel Appliance(s)
- Entrance Foyer
- High Ceilings
- Pantry
- Walk-In Closet(s)
- Primary Bedroom Main Floor
- High Speed Internet
- Security System
- Smoke Detector(s)
Location
Directions
From I-65 Southbound: Take Exit 74A for Old Hickory Blvd East. Turn right onto Edmondson Pike. Turn left onto Mt. Pisgah. Turn left onto Christiansted Lane home will be on your right.


