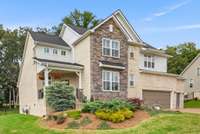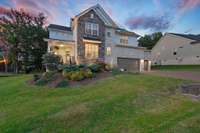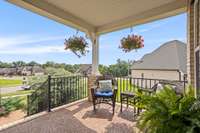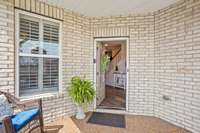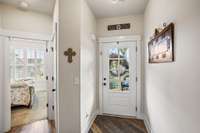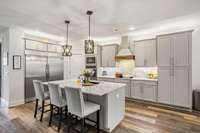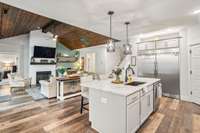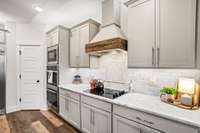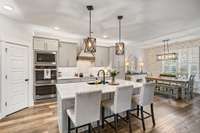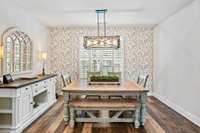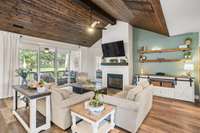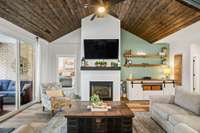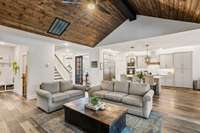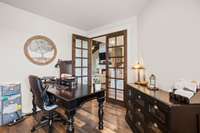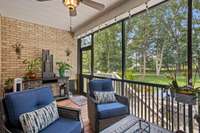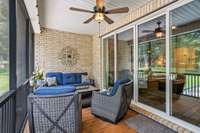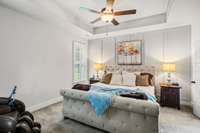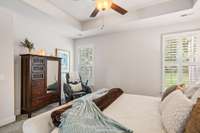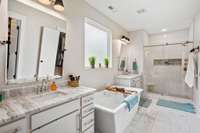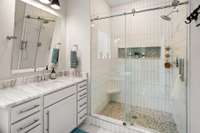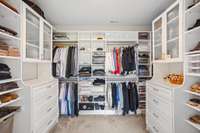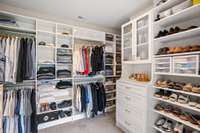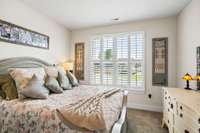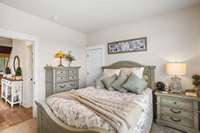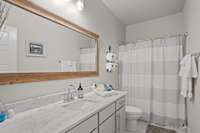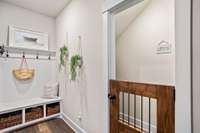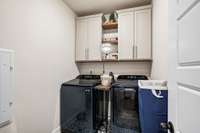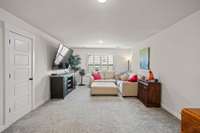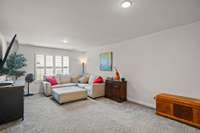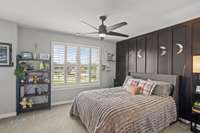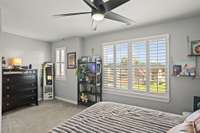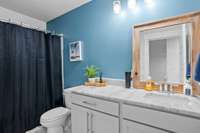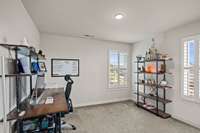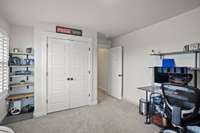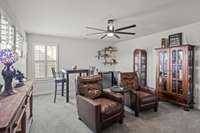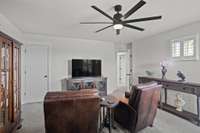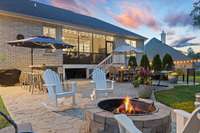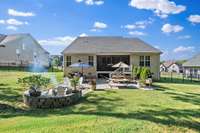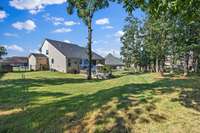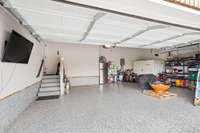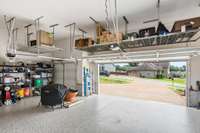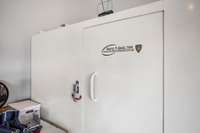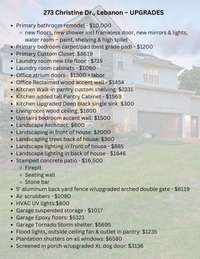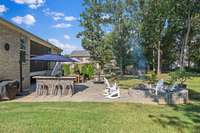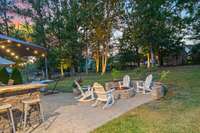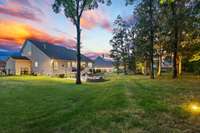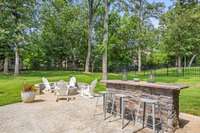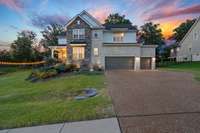- Area 3,451 sq ft
- Bedrooms 5
- Bathrooms 3
Description
OPEN HOUSE SUNDAY 6/ 22 12- 2pm. Beautiful 5- Bedroom Home Just Minutes from Historic Lebanon Square! Not only does this home have 5 spacious bedrooms but it also has a dedicated office AND a huge bonus room. The primary bedroom and 1 guest room is located on the main level. This beautifully upgraded home offers the perfect blend of comfort, style, and convenience—just 7 minutes from the charming Lebanon Square, 30 minutes to the airport, and 40 minutes to downtown Nashville. Ideal for commuters, it' s also just minutes from the Music City Star train station. Step outside to your own private retreat: a large, fenced backyard featuring mature trees with professional uplighting, a custom stamped concrete patio, built- in stone bar, firepit, and a cozy sitting wall—perfect for entertaining year- round. The screened- in porch includes an upgraded XL dog door for your four- legged family members. Inside, the gourmet kitchen boasts a large island ( 7' 3" ) and not one, but two pantries—including a custom- designed walk- in pantry. The primary suite features a recently renovated spa- like bathroom with new flooring, a fully tiled shower with frameless glass slider door, updated lighting, mirrors, and fresh paint. You’ll also love the custom- designed walk- in closet tailored for both function and style. Additional features include: 3- car garage with epoxy floors, suspended storage racks, and a walk- in tornado shelter. Plantation shutters throughout. Indoor dog kennel ( can be easily converted back to storage room) . Professional landscaping designed by a landscape architect. This well- maintained home has been thoughtfully updated with too many upgrades to list—come see it in person to truly appreciate everything it has to offer! (** This could be easily converted to a gas stovetop)
Details
- MLS#: 2912204
- County: Wilson County, TN
- Subd: Hearthstone Ph3
- Style: Traditional
- Stories: 2.00
- Full Baths: 3
- Bedrooms: 5
- Built: 2020 / EXIST
- Lot Size: 0.470 ac
Utilities
- Water: Public
- Sewer: Public Sewer
- Cooling: Central Air, Electric
- Heating: Central, Electric
Public Schools
- Elementary: Jones Brummett Elementary School
- Middle/Junior: Winfree Bryant Middle School
- High: Lebanon High School
Property Information
- Constr: Fiber Cement, Brick, Stone
- Floors: Carpet, Laminate, Tile
- Garage: 3 spaces / attached
- Parking Total: 3
- Basement: Crawl Space
- Fence: Back Yard
- Waterfront: No
- Living: 18x20
- Dining: 8x14 / Separate
- Kitchen: 17x14
- Bed 1: 13x15 / Walk- In Closet( s)
- Bed 2: 12x11 / Walk- In Closet( s)
- Bed 3: 12x17 / Walk- In Closet( s)
- Bed 4: 17x14 / Extra Large Closet
- Bonus: 13x23 / Second Floor
- Patio: Patio, Covered, Porch, Screened
- Taxes: $3,451
- Features: Storm Shelter
Appliances/Misc.
- Fireplaces: 1
- Drapes: Remain
Features
- Double Oven
- Cooktop
- Dishwasher
- Disposal
- Microwave
- Refrigerator
- Stainless Steel Appliance(s)
- Ceiling Fan(s)
- Entrance Foyer
- Extra Closets
- High Ceilings
- Open Floorplan
- Pantry
- Redecorated
- Storage
- Walk-In Closet(s)
- Primary Bedroom Main Floor
- High Speed Internet
- Kitchen Island
- Water Heater
- Carbon Monoxide Detector(s)
- Smoke Detector(s)
Location
Directions
I-40 E to S Hartmann Dr.. Exit 236 from I-40E. Continue on S Hartmann Dr. Turn R on Coles Ferry. L on Manner Lane into Hearthstone Subdivision. L on Christine. 1st house on the left.

