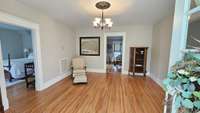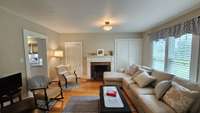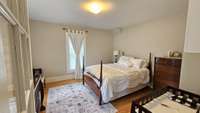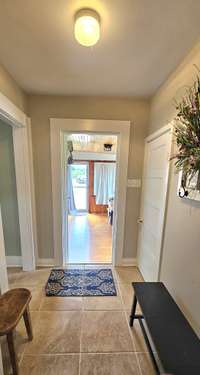- Area 2,488 sq ft
- Bedrooms 2
- Bathrooms 1
Description
Country living on 5 acres with historic character on rolling hills! ! Very well taken care of old farmhouse! This home has so many possibilities with extra rooms that could be used for additional bedrooms, office, etc. Beautiful kitchen with Island that has a cooktop, new stainless dishwasher, stainless built in oven and microwave, french door refrigerator, quartz countertops, some cabinets are original, beautiful crown moulding! Tiles floors in Kitchen and bathroom. No carpet! Original hardwood floors in all other areas. Windows, roof, gutters, electrical, plumbing were replaced in 2017. 154 sq. ft enclosed back porch. Has a cellar in basement - perfect for storing canned goods! Large detached garage - perfect for a workshop! Concrete driveway with an electric gate! Wont last!!
Details
- MLS#: 2912235
- County: Montgomery County, TN
- Style: Traditional
- Stories: 2.00
- Full Baths: 1
- Bedrooms: 2
- Built: 1907 / Existing
- Lot Size: 5.000 ac
Utilities
- Water: Private
- Sewer: Septic Tank
- Cooling: Central Air
- Heating: Central, Electric
Public Schools
- Elementary: Montgomery Central Elementary
- Middle/Junior: Montgomery Central Middle
- High: Montgomery Central High
Property Information
- Constr: Aluminum Siding
- Roof: Shingle
- Floors: Wood
- Garage: 1 space / detached
- Parking Total: 5
- Basement: Other, Exterior Entry
- Waterfront: No
- Living: 15x13
- Dining: 14x13 / Formal
- Kitchen: 14x13
- Bed 1: 15x13
- Bed 2: 17x15
- Den: 15x15
- Patio: Porch, Covered
- Taxes: $1,333
Appliances/Misc.
- Fireplaces: 1
- Drapes: Remain
Features
- Built-In Electric Range
- Cooktop
- Dishwasher
- Dryer
- Microwave
- Refrigerator
- Stainless Steel Appliance(s)
- Washer
- Built-in Features
- Redecorated
- High Speed Internet
- Kitchen Island
Location
Directions
Take Hwy 48/13 to Seven Mile Ferry Rd. make a left. House will be on the left.






























