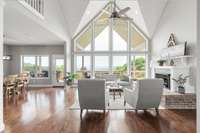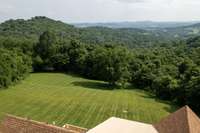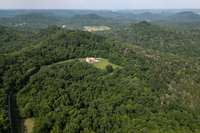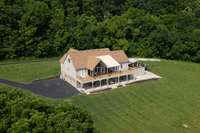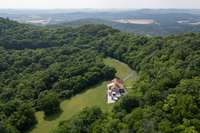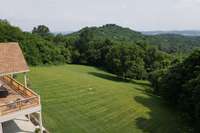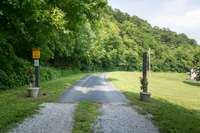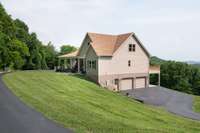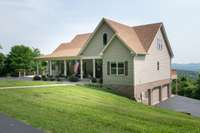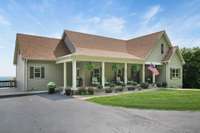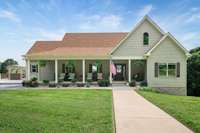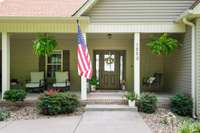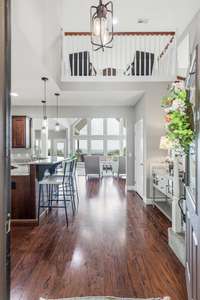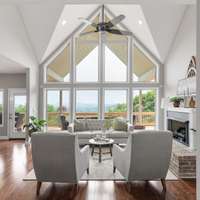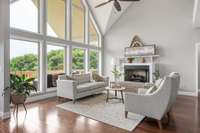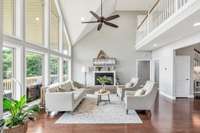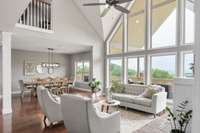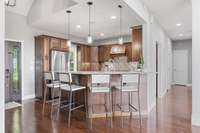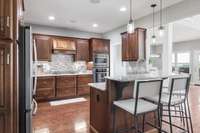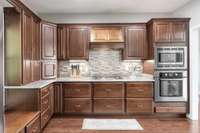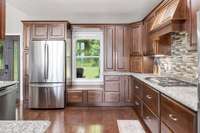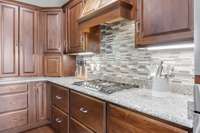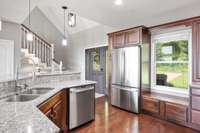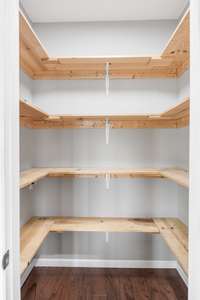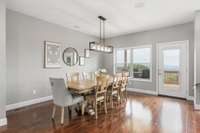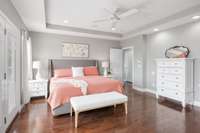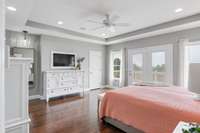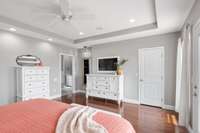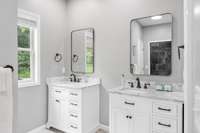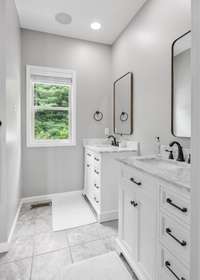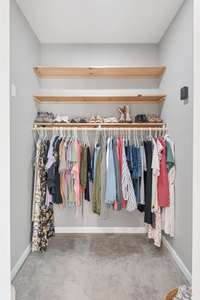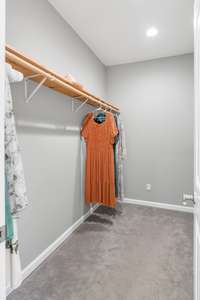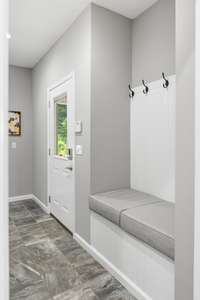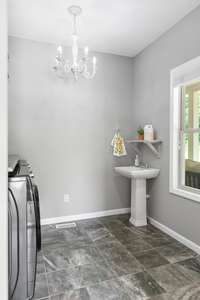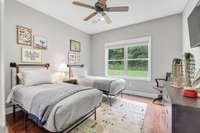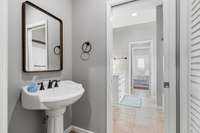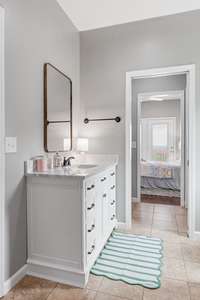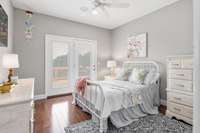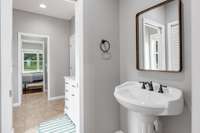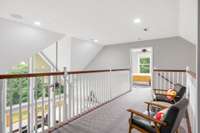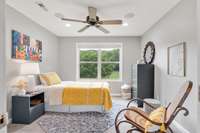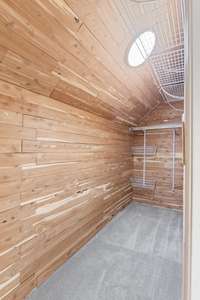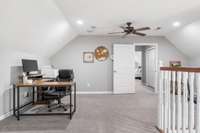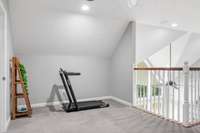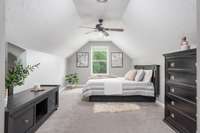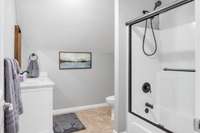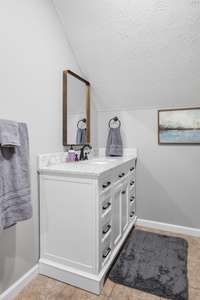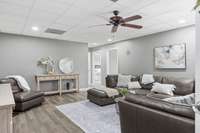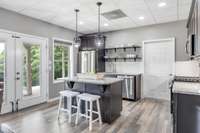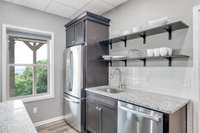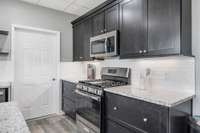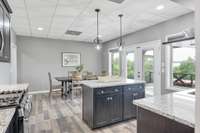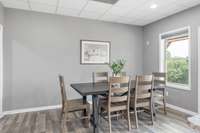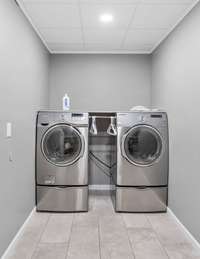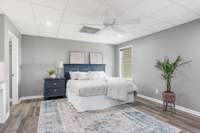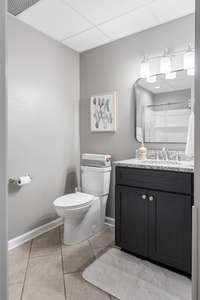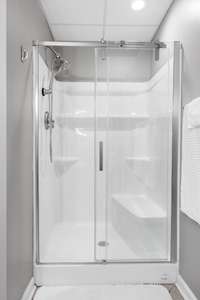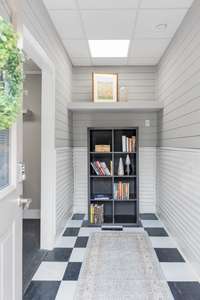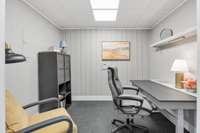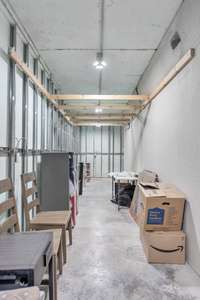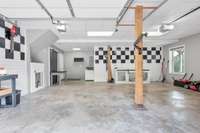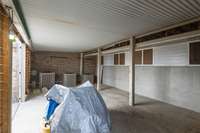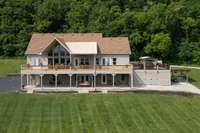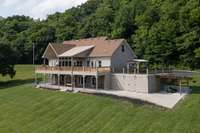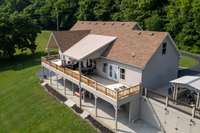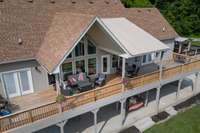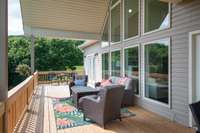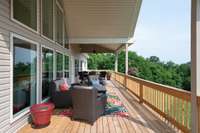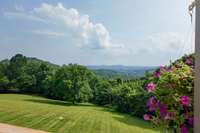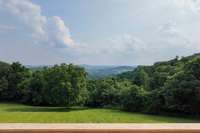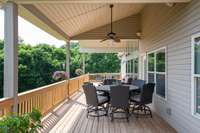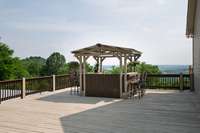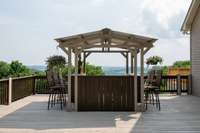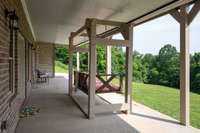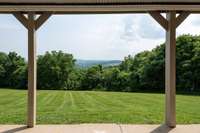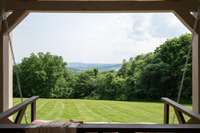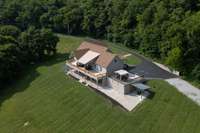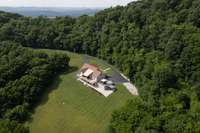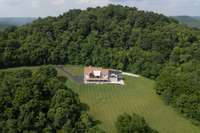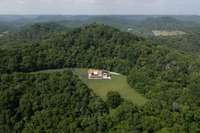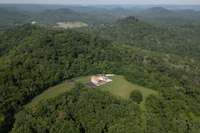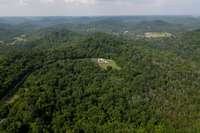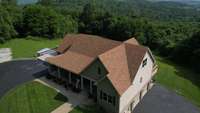- Area 4,504 sq ft
- Bedrooms 6
- Bathrooms 4
Description
" Million- dollar- views, " " one- of- a- kind, " " must see in person" - - in the case of this move- in- ready home, every single superlative is actually true. One of the most peaceful properties I' ve ever seen. This house has been meticulously maintained and needs nothing. Owners are prepared to close as soon as you are. Too many details to list, but here is a brief summary: ( 1. ) Some of the most amazing views in the Greater Nashville Area from the 12x66 patio and upper deck. ( Video will be uploaded soon) ( 2. ) Under an hour to Nashville International Airport. ( 3. ) Main level features an impressive living area with vaulted ceiling and floor- to- ceiling windows. Large kitchen with sparkling granite and stainless steel appliances. The Gas range is a must! 3 bedrooms and 2 full baths, including a huge Owner' s Suite with 2 walk- in closets and a tile shower the size of a European Spa steam room. Both the Primary Bedroom and Second bedroom have French door access to the glorious rear deck. ( 4. ) Full Apartment or in- law suite on lower level with a full kitchen and huge walk- in laundry room. ( 5. ) Fifth and sixth bedroom, expansion area, and fourth bathroom upstairs on the 3rd Level. ( 6. ) Truly a Peaceful and Private Paradise situated perfectly on an 8. 25 acre lot. There is NO sound of traffic or anything else distracting here - - just the abundant birds and wildlife. ( 7. ) If you' re coming from out- of- state and concerned about tornadoes, this home has you covered. Full Underground bunker/ storm shelter that is nearly 650 square feet. ( 8. ) Main Level also features an additional 600+ sq ft deck and pavilion that is perfect for entertaining. Lower level includes 2 car garage and tons of additional parking space on the asphalt driveway. * Professional Video will be uploaded soon. * Square Footage taken from iGuide measurements. All information believed to be accurate, but buyer should verify all information to own satisfaction.
Details
- MLS#: 2912295
- County: Trousdale County, TN
- Stories: 3.00
- Full Baths: 4
- Bedrooms: 6
- Built: 2013 / EXIST
- Lot Size: 8.250 ac
Utilities
- Water: Private
- Sewer: Septic Tank
- Cooling: Central Air, Electric
- Heating: Electric, Heat Pump
Public Schools
- Elementary: Trousdale Co Elementary
- Middle/Junior: Jim Satterfield Middle School
- High: Trousdale Co High School
Property Information
- Constr: Brick, Vinyl Siding
- Roof: Shingle
- Floors: Carpet, Wood, Tile, Vinyl
- Garage: 2 spaces / attached
- Parking Total: 11
- Basement: Apartment
- Waterfront: No
- View: Bluff, Valley, Mountain(s)
- Living: 17x20
- Dining: 15x13 / Combination
- Kitchen: 12x14
- Bed 1: 16x17 / Suite
- Bed 2: 12x12
- Bed 3: 12x11
- Bed 4: 12x11
- Patio: Deck, Covered, Patio, Porch
- Taxes: $2,836
- Features: Balcony, Storm Shelter
Appliances/Misc.
- Fireplaces: 1
- Drapes: Remain
Features
- Built-In Electric Oven
- Built-In Gas Range
- Dishwasher
- Microwave
- Refrigerator
- Stainless Steel Appliance(s)
- Ceiling Fan(s)
- Entrance Foyer
- Extra Closets
- High Ceilings
- In-Law Floorplan
- Open Floorplan
- Pantry
- Smart Thermostat
- Storage
- Walk-In Closet(s)
- Primary Bedroom Main Floor
- High Speed Internet
- Water Heater
Location
Directions
From Hwy 231/25 Intersection, Take Hwy 25 East for approximately 10 miles. Turn Left on Ed Seay Gregory Ln. Take all the way to the end (approx. 1.5 mi). Welcome to your own private paradise!

