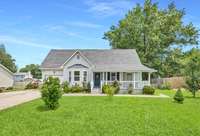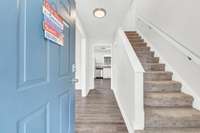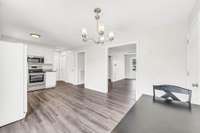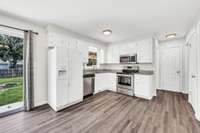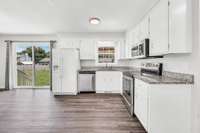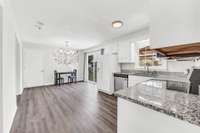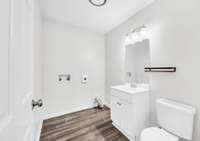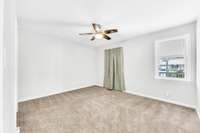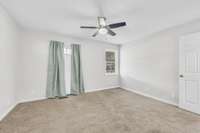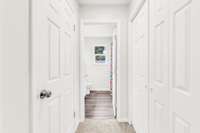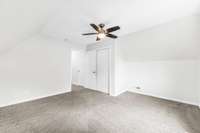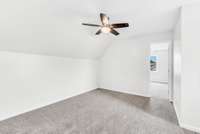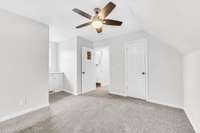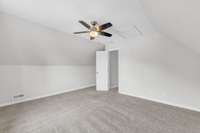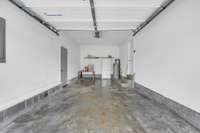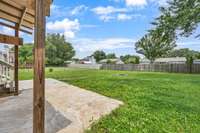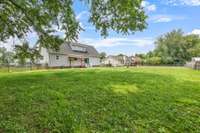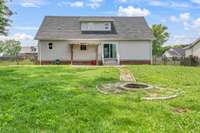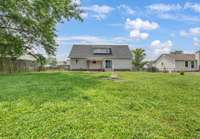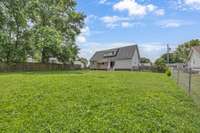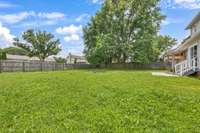- Area 1,425 sq ft
- Bedrooms 3
- Bathrooms 2
Description
Come see this move- in ready Cape Cod style home in the Pembrooke Place neighborhood! This beautifully refreshed 3- bedroom, 2. 5- bath home offers 1, 425 square feet of stylish, functional living space with thoughtful updates throughout. Step inside to find fresh paint, luxury vinyl plank flooring, and a bright, open layout. The spacious living room flows into a modern eat- in kitchen featuring white cabinetry, granite countertops, stainless steel appliances, and a sliding glass door that opens to your private backyard. The main- level primary bedroom with an en- suite full bath, while two additional bedrooms and a second full bath are tucked away upstairs for privacy. Outside, enjoy a beautifully landscaped yard with vibrant flower beds in front, a fully fenced backyard, and a charming arbor retreat perfect for relaxing or entertaining. The extra- large covered front porch is ideal for morning coffee or unwinding at the end of the day. An attached garage, extended driveway, and no HOA complete the package. Located just minutes from Fort Campbell, shopping, dining, and schools—this move- in- ready home blends classic charm with modern convenience.
Details
- MLS#: 2913763
- County: Montgomery County, TN
- Subd: Pembrook Place
- Style: Cape Cod
- Stories: 2.00
- Full Baths: 2
- Half Baths: 1
- Bedrooms: 3
- Built: 1990 / EXIST
- Lot Size: 0.300 ac
Utilities
- Water: Public
- Sewer: Public Sewer
- Cooling: Central Air, Electric
- Heating: Central, Electric
Public Schools
- Elementary: Barkers Mill Elementary
- Middle/Junior: West Creek Middle
- High: West Creek High
Property Information
- Constr: Vinyl Siding
- Roof: Shingle
- Floors: Carpet, Laminate, Vinyl
- Garage: 1 space / attached
- Parking Total: 3
- Basement: Crawl Space
- Waterfront: No
- Living: 12x15
- Kitchen: 12x19 / Eat- in Kitchen
- Bed 1: 13x11 / Full Bath
- Bed 2: 14x14
- Bed 3: 10x11
- Bonus: 12x14 / Second Floor
- Patio: Porch, Covered, Patio
- Taxes: $1,652
Appliances/Misc.
- Fireplaces: No
- Drapes: Remain
Features
- Electric Oven
- Dishwasher
- Microwave
- Refrigerator
- Stainless Steel Appliance(s)
- Ceiling Fan(s)
- Extra Closets
- Primary Bedroom Main Floor
Location
Directions
Take Tiny Town Rd. to left onto Tobacco Rd., turn left on Mallard, right onto Polly, house is on the right.

